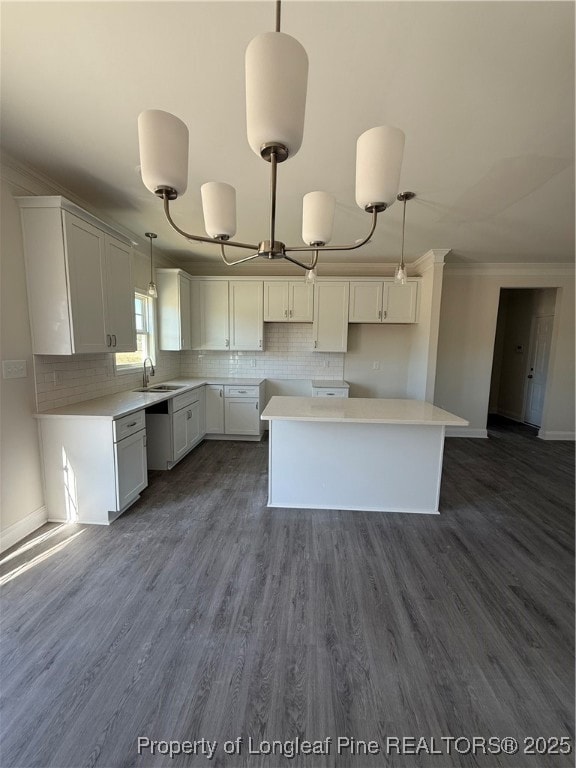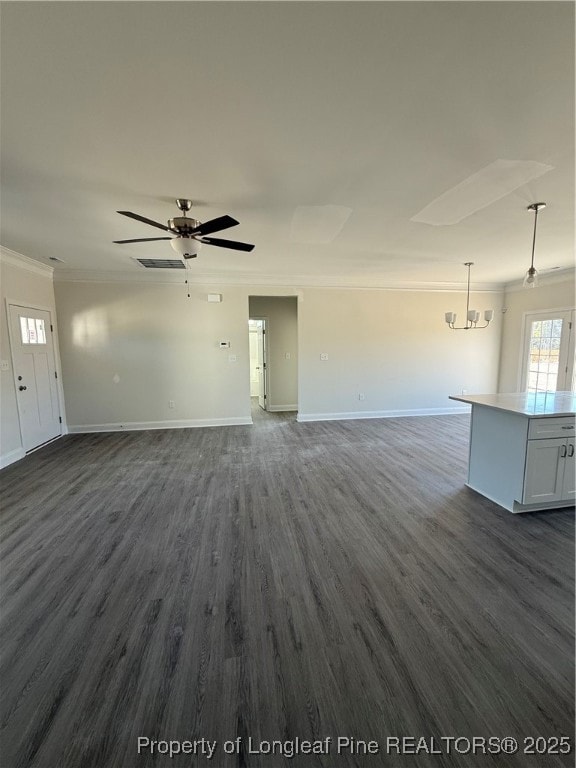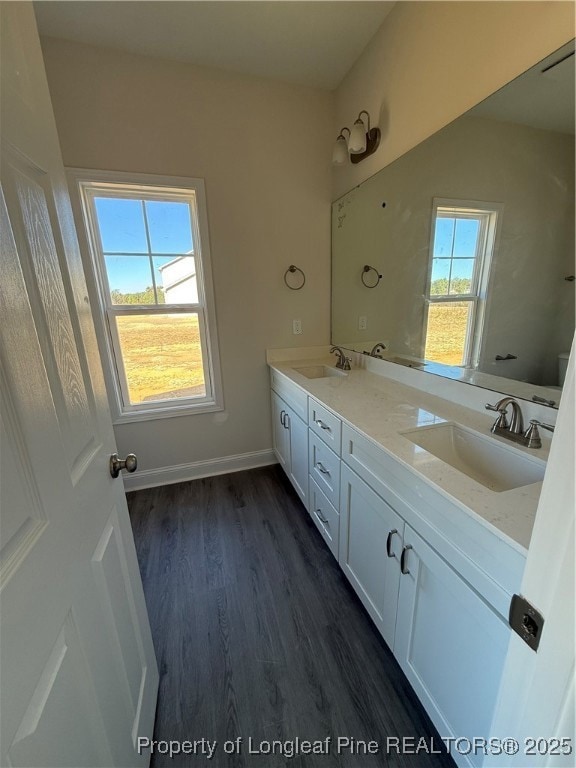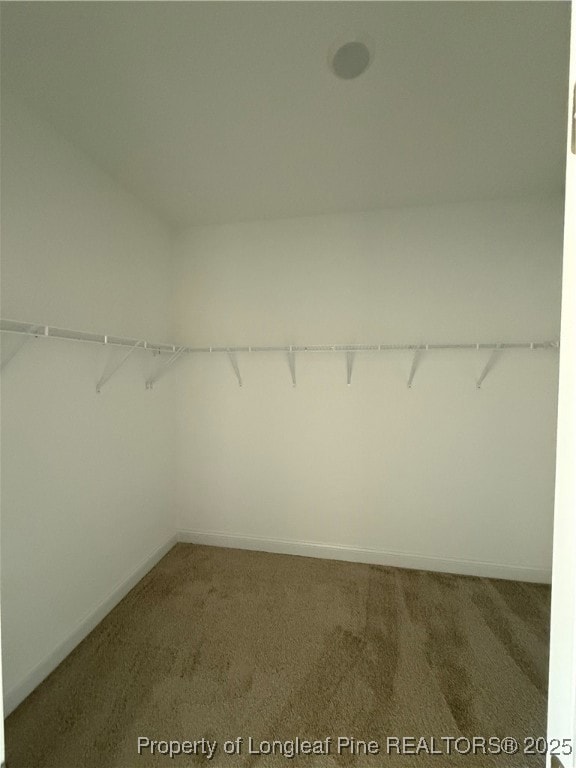NEW CONSTRUCTION
$8K PRICE DROP
2641 N Carolina 20 Saint Pauls, NC 28384
Estimated payment $1,782/month
Total Views
5,523
3
Beds
2
Baths
1,516
Sq Ft
$188
Price per Sq Ft
Highlights
- New Construction
- Ranch Style House
- 2 Car Attached Garage
- Paris Elementary School Rated A-
- No HOA
- Cooling Available
About This Home
You'll love the space this home offers-a large lot with no HOA, open-concept living areas, and a split bedroom layout for privacy. The primary bedroom has a generous walk-in closet to keep everything organized.
Listing Agent
COLDWELL BANKER ADVANTAGE - FAYETTEVILLE License #x Listed on: 07/17/2025

Home Details
Home Type
- Single Family
Year Built
- Built in 2025 | New Construction
Parking
- 2 Car Attached Garage
Home Design
- Ranch Style House
- Vinyl Siding
- Stone Veneer
Interior Spaces
- 1,516 Sq Ft Home
- Electric Fireplace
Flooring
- Carpet
- Vinyl
Bedrooms and Bathrooms
- 3 Bedrooms
- 2 Full Bathrooms
Outdoor Features
- Patio
Schools
- St. Pauls Middle School
- St. Pauls Senior High School
Utilities
- Cooling Available
- Septic Tank
Community Details
- No Home Owners Association
- Tootie Estates Subdivision
Listing and Financial Details
- Tax Lot 12
- Assessor Parcel Number 939924637400
Map
Create a Home Valuation Report for This Property
The Home Valuation Report is an in-depth analysis detailing your home's value as well as a comparison with similar homes in the area
Home Values in the Area
Average Home Value in this Area
Property History
| Date | Event | Price | List to Sale | Price per Sq Ft |
|---|---|---|---|---|
| 10/15/2025 10/15/25 | Price Changed | $284,500 | -2.6% | $188 / Sq Ft |
| 07/17/2025 07/17/25 | For Sale | $292,000 | -- | $193 / Sq Ft |
Source: Longleaf Pine REALTORS®
Source: Longleaf Pine REALTORS®
MLS Number: 746735
Nearby Homes
- 2677 N Carolina 20
- 28 Bermuda Dr
- 84 Ryegrass Rd
- 223 Broadwell Rd
- 0 U S 301
- 994 Great Marsh Church Rd
- 1235 Martin Rd
- 636 N Wilkinson Dr
- 106 S Wilkinson Dr
- 106 Wilkinson (Proposed Parcel A) Dr S
- 0 S 106 Wilkinson Dr Unit 742518
- 106 Wilkinson (Proposed Parcel B) Dr S
- 7196 Chicken Foot Rd
- 7166 Chicken Foot Rd
- 7136 Chicken Foot Rd
- 0 E Great Marsh Church Rd Unit 754592
- 802 Fisher Rd
- 0 W Broad St Unit 750531
- 7840 Rufus Johnson Rd
- 7810 Rufus Johnson Rd
- 710 Ballance Farm Rd
- 740 Tolarsville Rd
- 1790 Rozier Church Rd
- 1935 Sunshine Ct
- 6617 Valley Falls Rd
- 10708 U S 301
- 1930 Bulldog Ln
- 4076 Meadow Rd
- 97 Turf Dr
- 3548 Thrower Rd
- 5220 Thruway Rd
- 5918 Lillytrotter Dr
- 300 Wedge Ct
- 5806 Kessinger Ct
- 825 Running Horse Ln
- 838 Screech Owl Dr
- 5114 Paul Peel Place
- 5234 Woodpecker Dr
- 6105 Earp Ct
- 4846 Pinedale Blvd






