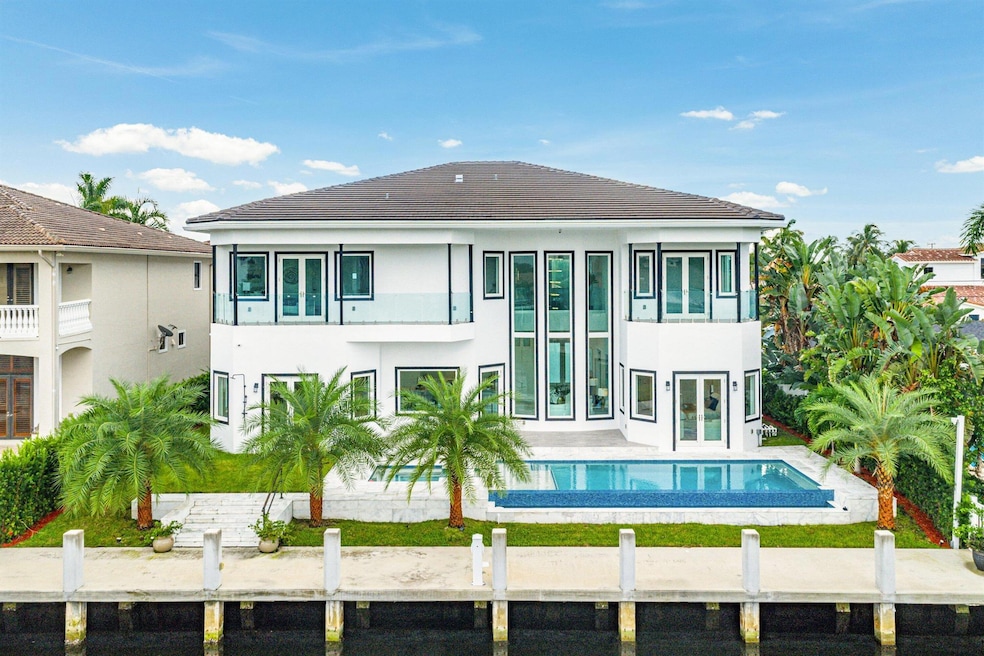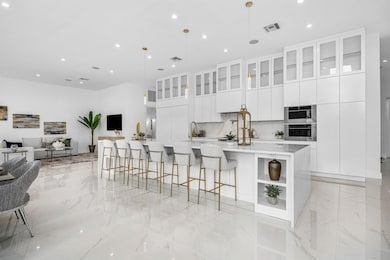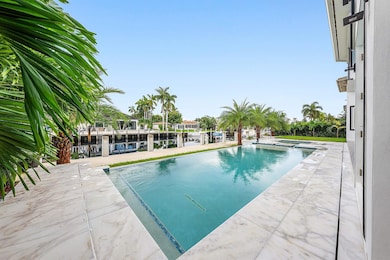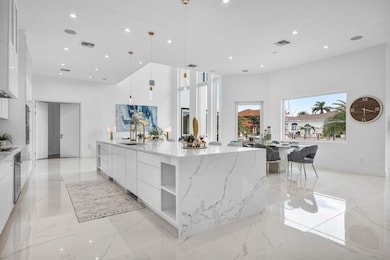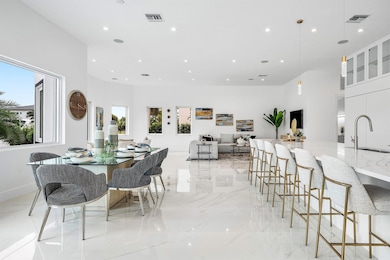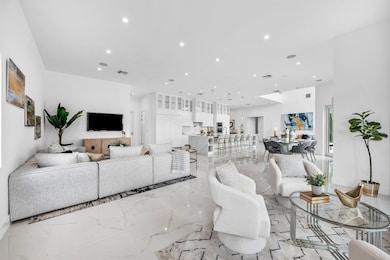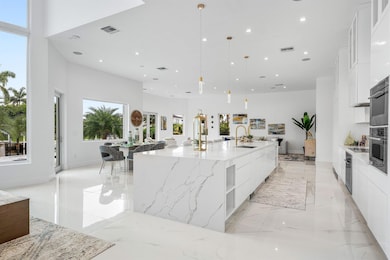2641 NE 48th St Lighthouse Point, FL 33064
Estimated payment $32,038/month
Highlights
- 80 Feet of Waterfront
- New Construction
- Canal View
- Property has ocean access
- In Ground Spa
- Wolf Appliances
About This Home
Experience luxury living at 2641 NE 48th Street, Lighthouse Point. Built by Abacus Construction of Miami, this new waterfront estate showcases block and steel construction, with both the residence and heated infinity-edge pool thoughtfully elevated on pilings for unmatched durability and stability. Enjoy a brand-new 80' dock with direct ocean access and no fixed bridges. Inside, soaring ceilings and floor-to-ceiling windows highlight open-concept living with breathtaking water views. The chef's kitchen is equipped with Wolf appliances, while 4 AC zones ensure comfort throughout. Outdoor living shines with a resort-style pool and an expansive patio designed for entertaining. A perfect blend of craftsmanship and modern elegance in a premier location just off the Intracoastal. A must see!
Home Details
Home Type
- Single Family
Est. Annual Taxes
- $21,145
Year Built
- Built in 2024 | New Construction
Lot Details
- 8,800 Sq Ft Lot
- 80 Feet of Waterfront
- Sprinkler System
- Property is zoned RS-3
Parking
- 3 Car Attached Garage
- Garage Door Opener
Property Views
- Canal
- Pool
Home Design
- Flat Roof Shape
- Tile Roof
Interior Spaces
- 5,858 Sq Ft Home
- 2-Story Property
- High Ceiling
- Sliding Windows
- Entrance Foyer
- Family Room
- Combination Dining and Living Room
- Marble Flooring
Kitchen
- Built-In Oven
- Electric Range
- Microwave
- Dishwasher
- Wolf Appliances
Bedrooms and Bathrooms
- 6 Bedrooms | 2 Main Level Bedrooms
- Split Bedroom Floorplan
- Walk-In Closet
- 6 Full Bathrooms
- Dual Sinks
- Roman Tub
- Separate Shower in Primary Bathroom
Laundry
- Laundry Room
- Dryer
- Washer
Home Security
- Home Security System
- Impact Glass
Pool
- In Ground Spa
- Heated Pool
- Gunite Spa
Outdoor Features
- Property has ocean access
- No Fixed Bridges
- Canal Access
- Seawall
- Deck
- Patio
Schools
- Norcrest Elementary School
- Deerfield Beach Middle School
- Deerfield Beach High School
Utilities
- Zoned Heating and Cooling
- Electric Water Heater
- Cable TV Available
Community Details
- Coral Key Villas 6Th Sec Subdivision
Listing and Financial Details
- Assessor Parcel Number 484318120390
- Seller Considering Concessions
Map
Home Values in the Area
Average Home Value in this Area
Tax History
| Year | Tax Paid | Tax Assessment Tax Assessment Total Assessment is a certain percentage of the fair market value that is determined by local assessors to be the total taxable value of land and additions on the property. | Land | Improvement |
|---|---|---|---|---|
| 2025 | $21,145 | $902,230 | -- | -- |
| 2024 | $18,096 | $902,230 | -- | -- |
| 2023 | $18,096 | $745,650 | $0 | $0 |
| 2022 | $13,858 | $677,870 | $0 | $0 |
| 2021 | $12,102 | $616,250 | $0 | $0 |
| 2020 | $10,329 | $567,600 | $567,600 | $0 |
| 2019 | $10,146 | $616,000 | $616,000 | $0 |
| 2018 | $13,014 | $693,070 | $440,000 | $253,070 |
| 2017 | $4,568 | $286,990 | $0 | $0 |
| 2016 | $4,696 | $281,090 | $0 | $0 |
| 2015 | $4,399 | $279,140 | $0 | $0 |
| 2014 | $4,442 | $276,930 | $0 | $0 |
| 2013 | -- | $479,920 | $352,000 | $127,920 |
Property History
| Date | Event | Price | List to Sale | Price per Sq Ft | Prior Sale |
|---|---|---|---|---|---|
| 11/21/2025 11/21/25 | Price Changed | $5,750,000 | -2.5% | $982 / Sq Ft | |
| 10/04/2025 10/04/25 | Off Market | $5,899,000 | -- | -- | |
| 09/30/2025 09/30/25 | For Sale | $5,899,000 | 0.0% | $1,007 / Sq Ft | |
| 09/25/2025 09/25/25 | For Sale | $5,899,000 | +742.7% | $1,007 / Sq Ft | |
| 04/27/2017 04/27/17 | Sold | $700,000 | -17.6% | $478 / Sq Ft | View Prior Sale |
| 03/28/2017 03/28/17 | Pending | -- | -- | -- | |
| 01/15/2017 01/15/17 | For Sale | $850,000 | -- | $580 / Sq Ft |
Purchase History
| Date | Type | Sale Price | Title Company |
|---|---|---|---|
| Warranty Deed | $700,000 | Attorney | |
| Interfamily Deed Transfer | -- | None Available | |
| Interfamily Deed Transfer | -- | Hillsboro Beach Title & Escr | |
| Interfamily Deed Transfer | -- | Hillsboro Beach Title & Escr | |
| Interfamily Deed Transfer | -- | Hillsboro Beach Title & Escr | |
| Quit Claim Deed | $10,000 | -- | |
| Quit Claim Deed | -- | -- |
Mortgage History
| Date | Status | Loan Amount | Loan Type |
|---|---|---|---|
| Previous Owner | $500,000 | New Conventional | |
| Previous Owner | $269,000 | Purchase Money Mortgage |
Source: BeachesMLS
MLS Number: R11124575
APN: 48-43-18-12-0390
- 2541 NE 48th St
- 2511 NE 48th Ct
- 2670 NE 47th St
- 2640 NE 49th St
- 2441 NE 48th Ct
- 2611 NE 49th St
- 2651 NE 49th St
- 2420 NE 48th St
- 2751 NE 46th St
- 2800 NE 48th St
- 2581 NE 50th St
- 2411 NE 46th St
- 2440 NE 46th St
- 4821 NE 28th Ave
- 2340 NE 48th St
- 2501 NE 50th St
- 2810 NE 48th Ct
- 4911 NE 24th Ave
- 5001 NE 27th Ave
- 2341 NE 48 Ct
- 2670 NE 47th St
- 4830 NE 28th Ave
- 4450 NE 23rd Ave
- 3000 NE 48th Ct Unit 101
- 919 SE 17th St
- 4400 NE 24th Terrace
- 3150 NE 48th Ct Unit 204
- 3165 NE 48th Ct Unit 110
- 5040 NE 22nd Ave
- 3100 NE 46th St
- 4211 NE 25th Ave
- 4502 N Federal Hwy
- 4500 N Federal Hwy Unit 263G
- 4500 N Federal Hwy Unit 121C
- 4502 N Federal Hwy Unit 239
- 4500 N Federal Hwy Unit 102A
- 4502 N Federal Hwy Unit 327C
- 4502 N Federal Hwy Unit 123-C
- 4500 N Federal Hwy Unit 169H
- 4611 N Federal Hwy
