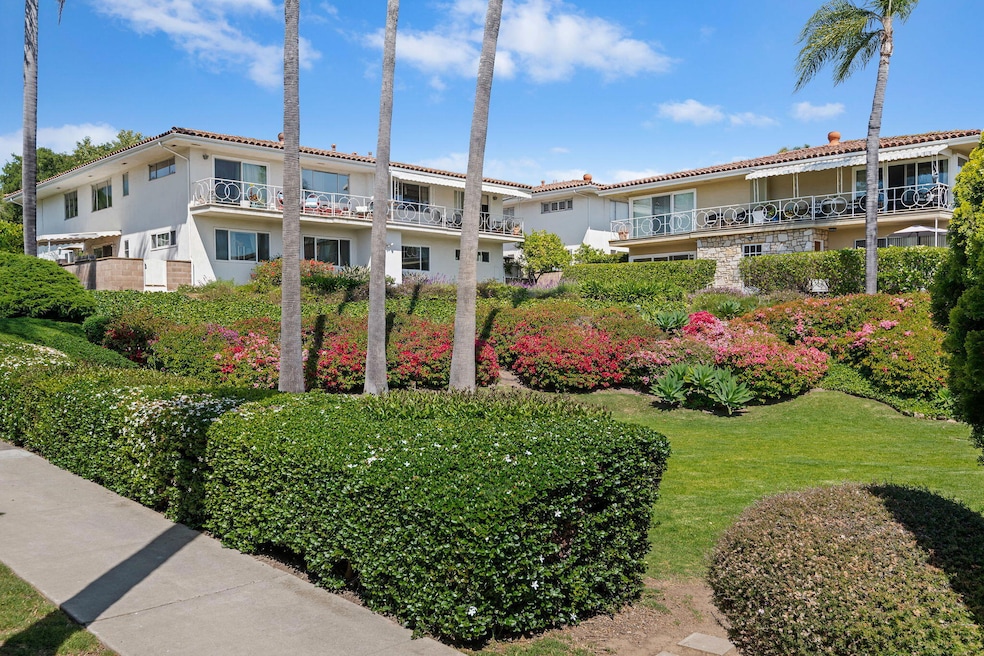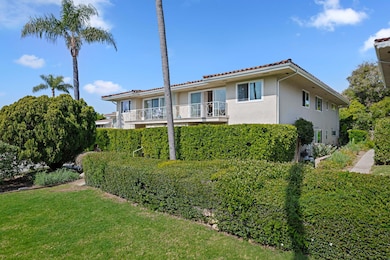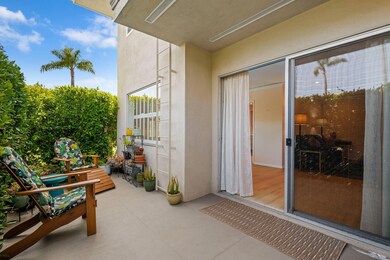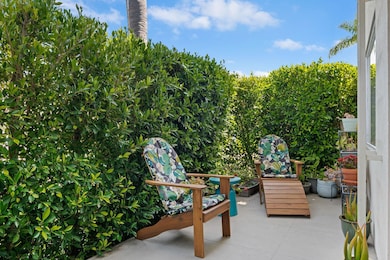
2641 State St Unit 2 Santa Barbara, CA 93105
Oak Park NeighborhoodEstimated payment $8,321/month
Highlights
- Outdoor Pool
- Updated Kitchen
- Property is near a park
- Santa Barbara Senior High School Rated A-
- Midcentury Modern Architecture
- Wood Flooring
About This Home
This spacious, ground level 3BD/2BA condo boasts a rare 1,919 square feet and permitted, in-unit laundry. The unit enjoys one of the best locations in Villa Constance North - sitting removed from State St. and facing meticulously landscaped grounds surrounding the pool. An expansive floor plan features an open, sun-drenched living room and dining area, leading to a private patio perfect for basking in SB's eternal summer. The updated kitchen provides a modern touch, blending functionality and style with quartz countertops, a stainless apron sink, and all stainless appliances. A spacious, en-suite primary bedroom features a walk-in closet, while two additional bedrooms offer ample closet space, providing flexibility for the new owner. Refinished original hardwood floors, shutters, recessed lighting, a linen closet, an abundance of natural light, and a garage space further enhance the home's appeal.
Units can be rented by owners. Take advantage of being minutes to De La Vina corridor, the Mission, iconic downtown SB, and all that upper State Street offers. Located in the Peabody School attendance area. Near schools, parks, shopping, restaurants, coffee shops, and hospitals. Association fee includes all utilities: gas, electric, water, trash, insurance, maintenance, and pool.
Property Details
Home Type
- Condominium
Est. Annual Taxes
- $8,910
Year Built
- Built in 1962
Lot Details
- Lawn
- Property is in good condition
HOA Fees
- $1,171 Monthly HOA Fees
Home Design
- Midcentury Modern Architecture
- Raised Foundation
- Tile Roof
- Stucco
Interior Spaces
- 1,919 Sq Ft Home
- 1-Story Property
- Ceiling Fan
- Plantation Shutters
- Family Room
- Dining Area
- Wood Flooring
- Park or Greenbelt Views
- Laundry in unit
Kitchen
- Updated Kitchen
- Built-In Electric Oven
- Stove
- Microwave
- Dishwasher
- Disposal
Bedrooms and Bathrooms
- 3 Bedrooms
- 2 Full Bathrooms
- Low Flow Plumbing Fixtures
Parking
- Detached Garage
- Parking Garage Space
Accessible Home Design
- Stepless Entry
Outdoor Features
- Outdoor Pool
- Patio
Location
- Property is near a park
- Property is near public transit
- Property near a hospital
- Property is near schools
- Property is near shops
- Property is near a bus stop
Schools
- Peabody Elementary School
- S.B. Jr. Middle School
- S.B. Sr. High School
Utilities
- Cooling Available
- Forced Air Heating System
- Sewer Stub Out
Listing and Financial Details
- Assessor Parcel Number 051-640-046
- Seller Considering Concessions
Community Details
Overview
- Association fees include insurance, earthquake insurance, water, gas, electricity, trash, comm area maint, exterior maint
- Villa Constance N Community
- Greenbelt
Amenities
- Restaurant
Recreation
- Community Pool
Pet Policy
- Pets Allowed
Map
Home Values in the Area
Average Home Value in this Area
Tax History
| Year | Tax Paid | Tax Assessment Tax Assessment Total Assessment is a certain percentage of the fair market value that is determined by local assessors to be the total taxable value of land and additions on the property. | Land | Improvement |
|---|---|---|---|---|
| 2025 | $8,910 | $862,714 | $429,412 | $433,302 |
| 2023 | $8,910 | $829,216 | $412,739 | $416,477 |
| 2022 | $8,595 | $812,958 | $404,647 | $408,311 |
| 2021 | $8,395 | $797,018 | $396,713 | $400,305 |
| 2020 | $8,308 | $788,847 | $392,646 | $396,201 |
| 2019 | $8,162 | $773,381 | $384,948 | $388,433 |
| 2018 | $8,045 | $758,217 | $377,400 | $380,817 |
| 2017 | $6,769 | $647,434 | $366,158 | $281,276 |
| 2016 | $6,662 | $634,740 | $358,979 | $275,761 |
| 2015 | $6,588 | $625,206 | $353,587 | $271,619 |
| 2014 | $6,480 | $612,960 | $346,661 | $266,299 |
Property History
| Date | Event | Price | Change | Sq Ft Price |
|---|---|---|---|---|
| 08/23/2025 08/23/25 | Price Changed | $1,185,000 | -1.3% | $618 / Sq Ft |
| 07/21/2025 07/21/25 | Price Changed | $1,200,000 | -2.4% | $625 / Sq Ft |
| 06/29/2025 06/29/25 | For Sale | $1,230,000 | 0.0% | $641 / Sq Ft |
| 06/15/2025 06/15/25 | Pending | -- | -- | -- |
| 06/02/2025 06/02/25 | For Sale | $1,230,000 | +65.2% | $641 / Sq Ft |
| 04/12/2017 04/12/17 | Sold | $744,350 | +2.1% | $451 / Sq Ft |
| 03/14/2017 03/14/17 | Pending | -- | -- | -- |
| 03/01/2017 03/01/17 | For Sale | $729,000 | -- | $441 / Sq Ft |
Purchase History
| Date | Type | Sale Price | Title Company |
|---|---|---|---|
| Interfamily Deed Transfer | -- | None Available | |
| Grant Deed | $743,500 | First American Title Company | |
| Interfamily Deed Transfer | -- | None Available | |
| Grant Deed | $583,500 | First American Title Company | |
| Interfamily Deed Transfer | -- | First American Title Company | |
| Quit Claim Deed | -- | -- | |
| Interfamily Deed Transfer | -- | -- |
Mortgage History
| Date | Status | Loan Amount | Loan Type |
|---|---|---|---|
| Open | $329,000 | New Conventional | |
| Previous Owner | $350,000 | Unknown |
Similar Homes in Santa Barbara, CA
Source: Santa Barbara Multiple Listing Service
MLS Number: 25-2158
APN: 051-640-046
- 130 W Alamar Ave Unit 4
- 2624 State St Unit 1
- 2648 State St Unit 32
- 2525 State St Unit 16
- 2535 De la Vina St
- 2831 Miradero Dr Unit B
- 2831 Miradero Dr Unit A
- 2831 Miradero Dr
- 19 W Quinto St
- 227 Constance Ln
- 204 E Alamar Ave
- 3015 Serena Rd
- 2727 Miradero Dr Unit 302
- 2727 Miradero Dr Unit 209
- 2965 Calle Noguera
- 3018 Ventura Dr
- 2228 Chapala St
- 2818 Valencia Dr
- 2228 De la Vina St
- 2711 Samarkand Dr
- 1 El Vedado Ln
- 2528 De la Vina St
- 2528 De la Vina St Unit 6
- 2904 Verde Vista Dr
- 2328 State St
- 2727 Miradero Dr Unit 207
- 2727 Miradero Dr Unit 109
- 2620 Tallant Rd Unit Guest House
- 2119 De la Vina St Unit D
- 3109 Calle Cedro
- 2030 State St Unit 21
- 2112 Santa Barbara St
- 2607 Puesta Del Sol
- 609 W Junipero St
- 121 W Mission St
- 679 Mission Canyon Rd
- 328 E Padre St
- 1833 Santa Barbara St
- 24 Pine Dr
- 2125 Ridge Ln






