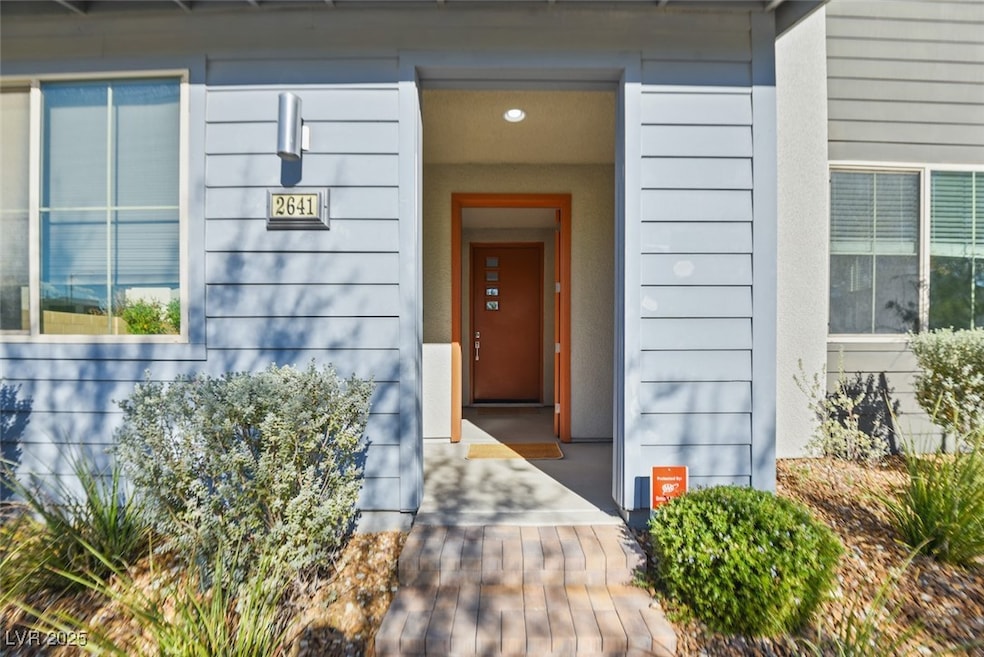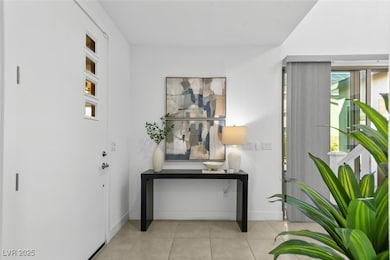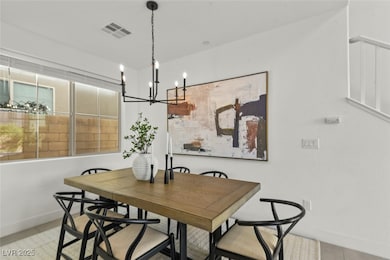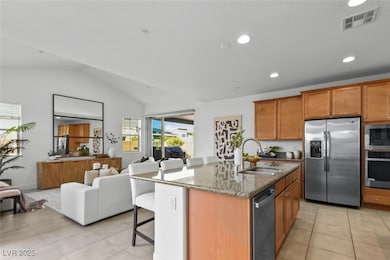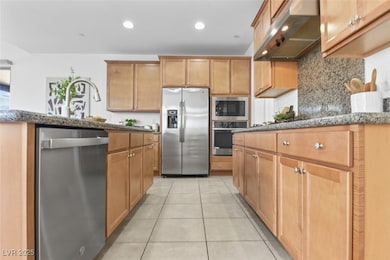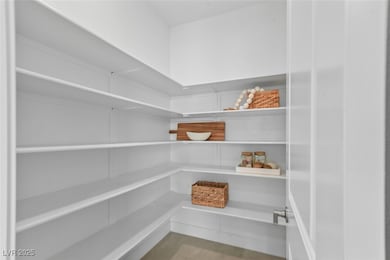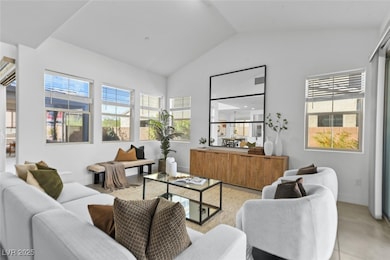2641 Via Monet Henderson, NV 89044
Inspirada NeighborhoodEstimated payment $5,177/month
Highlights
- Pool and Spa
- Main Floor Bedroom
- Covered Patio or Porch
- Clubhouse
- Tennis Courts
- Walk-In Pantry
About This Home
Experience a relaxed lifestyle in this modern home, full of designer touches, natural light & open spaces. Features ample upgraded cabinetry, quartz countertops & island, SS appliances, and walk-in pantry. It seamlessly connects to the dining area & great room, making it perfect for entertaining. Step outside to enjoy two covered patios or take a refreshing dip in the sparkling pool and spa. Enjoy evenings around a fire pit or a built-in barbecue with bar seating. A downstairs suite offers the flexibility to serve as an extra bedroom or a home office. The elegant primary suite is located on the second floor and features an ensuite bath with dual vanities, a spacious walk-in shower designed for two, and a large walk-in closet. You'll also find two additional bedrooms, a laundry room with shelving, and a generous loft area. The Inspirada community provides a variety of recreational opportunities. Looking for luxury and style? This home is for you!
Listing Agent
BHHS Nevada Properties Brokerage Phone: (702) 280-4861 License #S.0185730 Listed on: 10/14/2025

Open House Schedule
-
Saturday, November 22, 20251:00 to 4:00 pm11/22/2025 1:00:00 PM +00:0011/22/2025 4:00:00 PM +00:00Add to Calendar
-
Friday, November 28, 202510:00 am to 12:00 pm11/28/2025 10:00:00 AM +00:0011/28/2025 12:00:00 PM +00:00Add to Calendar
Home Details
Home Type
- Single Family
Est. Annual Taxes
- $6,979
Year Built
- Built in 2019
Lot Details
- 6,534 Sq Ft Lot
- South Facing Home
- Back Yard Fenced
- Block Wall Fence
- Drip System Landscaping
HOA Fees
- $255 Monthly HOA Fees
Parking
- 3 Car Attached Garage
- Inside Entrance
- Tandem Parking
Home Design
- Tile Roof
Interior Spaces
- 2,495 Sq Ft Home
- 2-Story Property
- Ceiling Fan
- Blinds
- Security System Owned
Kitchen
- Walk-In Pantry
- Built-In Electric Oven
- Gas Cooktop
- Microwave
- Dishwasher
- Disposal
Flooring
- Carpet
- Tile
Bedrooms and Bathrooms
- 4 Bedrooms
- Main Floor Bedroom
Laundry
- Laundry Room
- Laundry on upper level
- Dryer
- Washer
Eco-Friendly Details
- Sprinkler System
Pool
- Pool and Spa
- In Ground Spa
Outdoor Features
- Courtyard
- Covered Patio or Porch
- Built-In Barbecue
Schools
- Wallin Elementary School
- Webb Middle School
- Liberty High School
Utilities
- Central Heating and Cooling System
- Heating System Uses Gas
- Underground Utilities
- Water Softener is Owned
Community Details
Overview
- Association fees include ground maintenance
- Inspirada Association, Phone Number (702) 260-7939
- Built by Tri-Pointe
- Inspirada Pod 5 1 Subdivision
- The community has rules related to covenants, conditions, and restrictions
Amenities
- Clubhouse
Recreation
- Tennis Courts
- Community Basketball Court
- Community Playground
- Community Pool
- Park
- Jogging Path
Map
Home Values in the Area
Average Home Value in this Area
Tax History
| Year | Tax Paid | Tax Assessment Tax Assessment Total Assessment is a certain percentage of the fair market value that is determined by local assessors to be the total taxable value of land and additions on the property. | Land | Improvement |
|---|---|---|---|---|
| 2025 | $6,979 | $270,117 | $74,550 | $195,567 |
| 2024 | $6,463 | $270,117 | $74,550 | $195,567 |
| 2023 | $4,890 | $250,355 | $63,000 | $187,355 |
| 2022 | $5,281 | $178,869 | $48,300 | $130,569 |
| 2021 | $4,890 | $167,669 | $44,100 | $123,569 |
| 2020 | $4,540 | $40,446 | $40,250 | $196 |
| 2019 | $915 | $0 | $0 | $0 |
Property History
| Date | Event | Price | List to Sale | Price per Sq Ft |
|---|---|---|---|---|
| 10/23/2025 10/23/25 | For Sale | $823,500 | -- | $330 / Sq Ft |
Purchase History
| Date | Type | Sale Price | Title Company |
|---|---|---|---|
| Quit Claim Deed | -- | None Listed On Document | |
| Bargain Sale Deed | $496,449 | First American Title |
Mortgage History
| Date | Status | Loan Amount | Loan Type |
|---|---|---|---|
| Previous Owner | $397,159 | New Conventional |
Source: Las Vegas REALTORS®
MLS Number: 2727331
APN: 191-23-316-001
- 2699 Chance Canyon St
- 2647 Chance Canyon St
- 2662 Chance Canyon St
- 2658 Catania St
- 3353 Traforo Ln
- 3345 Solento Ln
- 3254 Fountaintree Ave
- 2674 Summit Springs St
- 3228 Monte Luna Ave
- 3364 Ponicelli Ln
- 3251 Fountaintree Ave
- 3220 McKenna Dawn Ave
- 2651 Deep Canyon St
- 3224 Waterstone Ave
- 3192 Monte Luna Ave
- 2669 Skylark Trail St
- 3395 Sleeping Hills Ave
- 2614 Skylark Trail St
- 3177 McKenna Dawn Ave
- 2710 Marchetti Place
- 3344 Solento Ln
- 3248 Waterstone Ave
- 3253 Montage Dr
- 3204 Brynley Ave
- 3360 Santa Verdiana St
- 3372 Dalmore St
- 3270 Trabia Ave
- 3166 McKenna Dawn Ave
- 2526 Verdello St
- 3291 Pergusa Dr
- 3209 Vittoria Ave
- 3219 Bertonico Ave
- 3264 Palindrome Ave
- 3192 Vittoria Ave
- 3219 Timorasso Ave
- 3162 Casalotti Ave
- 3197 Bertonico Ave
- 3235 Pergusa Dr
- 3336 Birdseye Maple Ave
- 3318 Palindrome Ave
