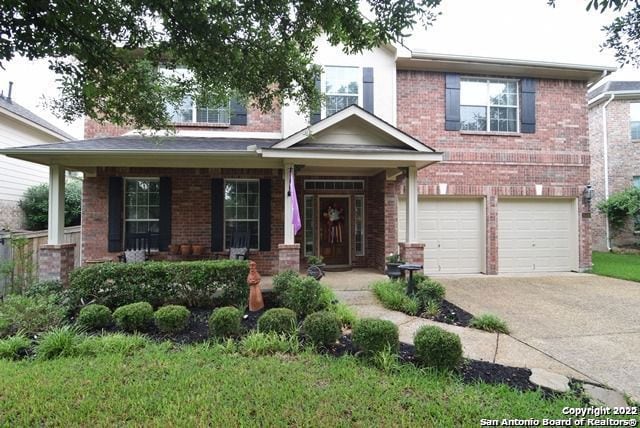26410 Cuyahoga Cir San Antonio, TX 78260
3
Beds
2.5
Baths
2,712
Sq Ft
7,623
Sq Ft Lot
Highlights
- Wood Flooring
- 1 Fireplace
- Soaking Tub
- Hardy Oak Elementary School Rated A
- Eat-In Kitchen
- Walk-In Closet
About This Home
GORGEOUS 2 STORY HOME IN GATED COMMUNITY* 3 Bedrooms 2 1/2 Bath*Open Floor Plan*High Ceilings*Split Master Bedroom w/Sitting Area, Walk-In Closet, Master Bath with Full Bath, Double Vanity, Garden Tub*Spacious Bedrooms Upstairs*Ceramic Tile, Wood, & Carpet*Eat-In Kitchen with Breakfast Bar*Beautiful Granite Counter Top*2 Eating Areas*Separate Dining Room*Fireplace in the Living Room*Spacious Backyard*Community includes Soccer Field & Basketball CT.
Home Details
Home Type
- Single Family
Est. Annual Taxes
- $10,056
Year Built
- Built in 2000
Lot Details
- 7,623 Sq Ft Lot
Home Design
- Brick Exterior Construction
- Slab Foundation
- Composition Roof
Interior Spaces
- 2,712 Sq Ft Home
- 2-Story Property
- Whole House Fan
- Ceiling Fan
- Chandelier
- 1 Fireplace
- Window Treatments
- Fire and Smoke Detector
Kitchen
- Eat-In Kitchen
- Built-In Self-Cleaning Oven
- Cooktop
- Microwave
- Ice Maker
- Dishwasher
- Disposal
Flooring
- Wood
- Ceramic Tile
Bedrooms and Bathrooms
- 3 Bedrooms
- Walk-In Closet
- Soaking Tub
Laundry
- Laundry on main level
- Washer Hookup
Parking
- 2 Car Garage
- Garage Door Opener
Schools
- Hardy Oak Elementary School
- Lopez Middle School
Utilities
- Central Heating and Cooling System
- Heating System Uses Natural Gas
- Gas Water Heater
- Water Softener is Owned
- Phone Available
- Cable TV Available
Community Details
- Built by Newmark
- Retreat At The Heigh Subdivision
Listing and Financial Details
- Assessor Parcel Number 192160320080
Map
Source: San Antonio Board of REALTORS®
MLS Number: 1896231
APN: 19216-032-0080
Nearby Homes
- 24002 Viento Oaks
- 438 Chimney Tops
- 726 Aucuba Falls
- 24323 Arboles Verdes
- 24218 Artisan Gate
- 24219 Artisan Gate
- 410 Flintlock
- 318 Legend Breeze
- 611 Oxalis
- 306 Legend Breeze
- 903 Bumelia Dr
- 827 Tiger Lily
- 23530 Enchanted View
- 23807 Stately Oaks
- 302 Tranquil Oak
- 23802 Stately Oaks
- 322 Tranquil Oak
- 24114 Stately Oaks
- 23943 Stately Oaks
- 23007 Osprey Ridge
- 26418 Cuyahoga Cir
- 723 Viento Point
- 611 Oxalis
- 827 Tiger Lily
- 23815 Stately Oaks
- 23975 Hardy Oak Blvd
- 906 Tiger Lily
- 24107 Canyon Row
- 251 Red Hawk Ridge
- 163 Eagle Vail
- 165 Red Hawk Ridge
- 153 Red Hawk Ridge
- 23211 Kaitlyn Canyon
- 23130 Cardigan Chase
- 24418 Canyon Row
- 518 White Canyon
- 830 Maltese Gardens
- 830 Maltese Garden
- 426 Nueces Spring
- 22638 Madison Park







