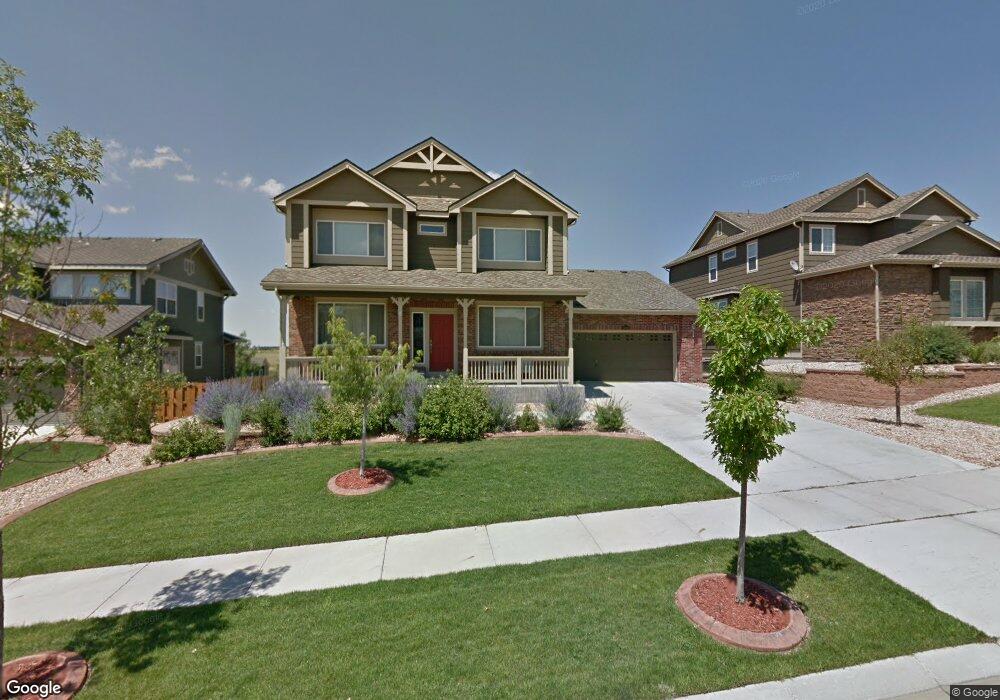26413 E Caley Dr Aurora, CO 80016
Southeast Aurora NeighborhoodEstimated Value: $778,415 - $834,000
5
Beds
5
Baths
3,491
Sq Ft
$234/Sq Ft
Est. Value
About This Home
This home is located at 26413 E Caley Dr, Aurora, CO 80016 and is currently estimated at $815,604, approximately $233 per square foot. 26413 E Caley Dr is a home located in Arapahoe County with nearby schools including Pine Ridge Elementary School, Infinity Middle School, and Cherokee Trail High School.
Ownership History
Date
Name
Owned For
Owner Type
Purchase Details
Closed on
Oct 5, 2021
Sold by
Heistermann Richard Michael and Heistermann Tricia Beverly
Bought by
Scavezze Nathan J and Scavezze Heather K
Current Estimated Value
Home Financials for this Owner
Home Financials are based on the most recent Mortgage that was taken out on this home.
Original Mortgage
$548,250
Outstanding Balance
$496,687
Interest Rate
2.8%
Mortgage Type
New Conventional
Estimated Equity
$318,917
Purchase Details
Closed on
May 1, 2020
Sold by
Heistermann Richard M and Heistermann Tricia B
Bought by
Heistermann Richard Michael and Heistermann Tricia Beverly
Home Financials for this Owner
Home Financials are based on the most recent Mortgage that was taken out on this home.
Original Mortgage
$393,400
Interest Rate
3.5%
Mortgage Type
New Conventional
Purchase Details
Closed on
Apr 24, 2008
Sold by
Lennar Colorado Llc
Bought by
Heistermann Richard M and Heistermann Tricia B
Home Financials for this Owner
Home Financials are based on the most recent Mortgage that was taken out on this home.
Original Mortgage
$425,544
Interest Rate
5.86%
Mortgage Type
VA
Create a Home Valuation Report for This Property
The Home Valuation Report is an in-depth analysis detailing your home's value as well as a comparison with similar homes in the area
Home Values in the Area
Average Home Value in this Area
Purchase History
| Date | Buyer | Sale Price | Title Company |
|---|---|---|---|
| Scavezze Nathan J | $740,000 | Land Title Guarantee Company | |
| Heistermann Richard Michael | -- | Capital Title | |
| Heistermann Richard M | $412,000 | North American Title |
Source: Public Records
Mortgage History
| Date | Status | Borrower | Loan Amount |
|---|---|---|---|
| Open | Scavezze Nathan J | $548,250 | |
| Previous Owner | Heistermann Richard Michael | $393,400 | |
| Previous Owner | Heistermann Richard M | $425,544 |
Source: Public Records
Tax History
| Year | Tax Paid | Tax Assessment Tax Assessment Total Assessment is a certain percentage of the fair market value that is determined by local assessors to be the total taxable value of land and additions on the property. | Land | Improvement |
|---|---|---|---|---|
| 2025 | $7,011 | $52,856 | -- | -- |
| 2024 | $6,237 | $50,639 | -- | -- |
| 2023 | $6,237 | $50,639 | $0 | $0 |
| 2022 | $5,748 | $45,196 | $0 | $0 |
| 2021 | $5,764 | $45,196 | $0 | $0 |
| 2020 | $5,329 | $0 | $0 | $0 |
| 2019 | $5,219 | $43,350 | $0 | $0 |
| 2018 | $4,997 | $39,715 | $0 | $0 |
| 2017 | $4,955 | $39,715 | $0 | $0 |
| 2016 | $5,195 | $40,118 | $0 | $0 |
| 2015 | $5,044 | $40,118 | $0 | $0 |
| 2014 | -- | $31,291 | $0 | $0 |
| 2013 | -- | $30,590 | $0 | $0 |
Source: Public Records
Map
Nearby Homes
- 6189 S Oak Hill Way
- 26633 E Peakview Place
- 6468 S Oak Hill Cir
- 6477 S Oak Hill Cir
- 6450 S Riverwood Ct
- 6236 S Millbrook Way
- 6525 S Newcastle Way
- 6563 S Little River Way
- 5967 S Langdale Ct
- 6835 S Robertsdale Way
- 26923 E Ottawa Place
- 26962 E Ottawa Place
- 25206 E Lake Dr
- 27560 E Lakeview Dr
- 27841 E Lakeview Dr
- 26201 E Davies Dr
- 6689 S Vandriver Way
- 27600 E Lakeview Dr
- 6915 S Titus St
- 6608 S White Crow Ct
- 26423 E Caley Dr
- 26403 E Caley Dr
- 26410 E Arbor Dr
- 26420 E Arbor Dr
- 26393 E Caley Dr
- 26400 E Arbor Dr
- 26424 E Caley Dr
- 26430 E Arbor Dr
- 26414 E Caley Dr
- 26443 E Caley Dr
- 6320 S Patsburg Ct
- 0 E Calley Dr
- 26440 E Arbor Dr
- 6341 S Patsburg Ct
- 6330 S Patsburg Ct
- 26394 E Caley Dr
- 26453 E Caley Dr
- 6289 S Old Hammer Way
- 6323 S Queensburg Ct
- 6299 S Old Hammer Way
Your Personal Tour Guide
Ask me questions while you tour the home.
