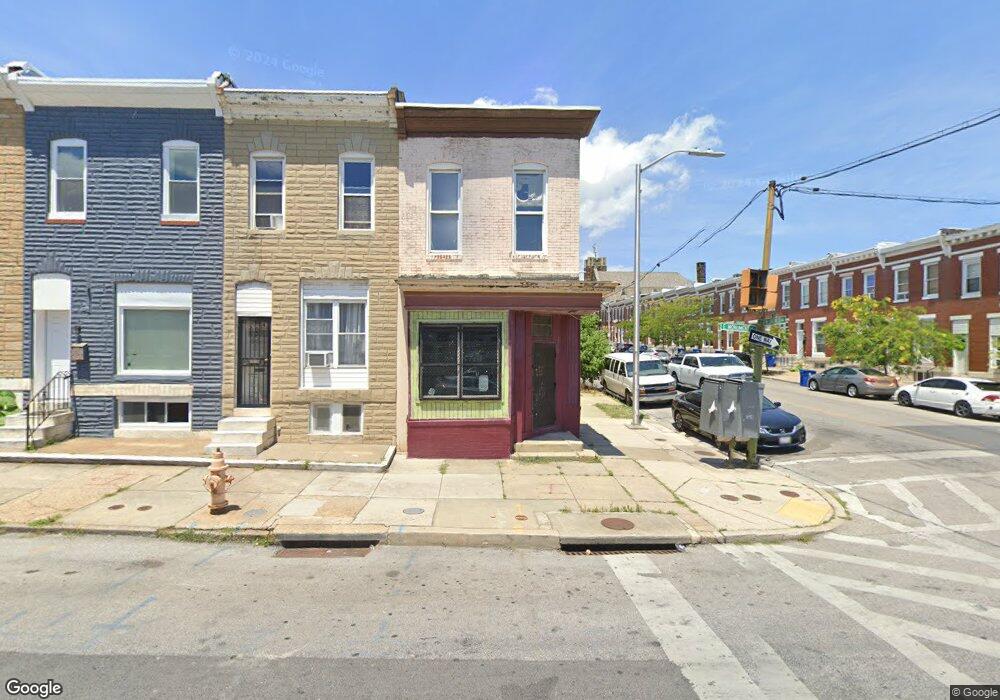2642 E Monument St Unit 2 Baltimore, MD 21205
Madison-Eastend NeighborhoodEstimated Value: $56,277
2
Beds
1
Bath
560
Sq Ft
$100/Sq Ft
Est. Value
About This Home
This home is located at 2642 E Monument St Unit 2, Baltimore, MD 21205 and is currently estimated at $56,277, approximately $100 per square foot. 2642 E Monument St Unit 2 is a home located in Baltimore City with nearby schools including Lakewood Elementary School, Fort Worthington Elementary School, and Booker T. Washington Middle School.
Ownership History
Date
Name
Owned For
Owner Type
Purchase Details
Closed on
Aug 11, 2022
Sold by
Garcia Benedict
Bought by
N & E Llc
Current Estimated Value
Purchase Details
Closed on
Jun 9, 2004
Sold by
Garcia Napoleon Y
Bought by
Garcia Benedict
Create a Home Valuation Report for This Property
The Home Valuation Report is an in-depth analysis detailing your home's value as well as a comparison with similar homes in the area
Home Values in the Area
Average Home Value in this Area
Purchase History
| Date | Buyer | Sale Price | Title Company |
|---|---|---|---|
| N & E Llc | $50,000 | -- | |
| Garcia Benedict | -- | -- |
Source: Public Records
Tax History
| Year | Tax Paid | Tax Assessment Tax Assessment Total Assessment is a certain percentage of the fair market value that is determined by local assessors to be the total taxable value of land and additions on the property. | Land | Improvement |
|---|---|---|---|---|
| 2025 | $1,091 | $55,200 | $12,000 | $43,200 |
| 2024 | $1,091 | $46,467 | -- | -- |
| 2023 | $886 | $37,733 | $0 | $0 |
| 2022 | $684 | $29,000 | $7,000 | $22,000 |
| 2021 | $653 | $27,667 | $0 | $0 |
| 2020 | $621 | $26,333 | $0 | $0 |
| 2019 | $587 | $25,000 | $5,000 | $20,000 |
| 2018 | $590 | $25,000 | $5,000 | $20,000 |
| 2017 | $590 | $25,000 | $0 | $0 |
| 2016 | $592 | $25,000 | $0 | $0 |
| 2015 | $592 | $25,000 | $0 | $0 |
| 2014 | $592 | $25,000 | $0 | $0 |
Source: Public Records
Map
Nearby Homes
- 708 N Glover St
- 2636 E Monument St
- 2625 E Madison St
- 2631 E Madison St
- 2619 E Madison St
- 735 N Lakewood Ave
- 2715 E Madison St
- 2720 E Monument St
- 713 N Belnord Ave
- 621 N Lakewood Ave
- 2525 E Monument St
- 706 N Kenwood Ave
- 623 N Rose St
- 2512 E Monument St
- 816 N Belnord Ave
- 800 N Kenwood Ave
- 605 N Belnord Ave
- 811 N Milton Ave
- 532 N Belnord Ave
- 901 N Luzerne Ave
- 2642 E Monument St Unit 1
- 2642 E Monument St
- 2640 E Monument St
- 2638 E Monument St
- 2634 E Monument St
- 700 N Lakewood Ave
- 2632 E Monument St
- 2630 E Monument St
- 704 N Lakewood Ave
- 25252527 Monument St
- 2628 E Monument St
- 706 N Lakewood Ave
- 2626 E Monument St
- 708 N Lakewood Ave
- 705 N Lakewood Ave
- 707 N Lakewood Ave
- 703 N Lakewood Ave
- 709 N Lakewood Ave
- 701 N Lakewood Ave
- 701 N Glover St
Your Personal Tour Guide
Ask me questions while you tour the home.
