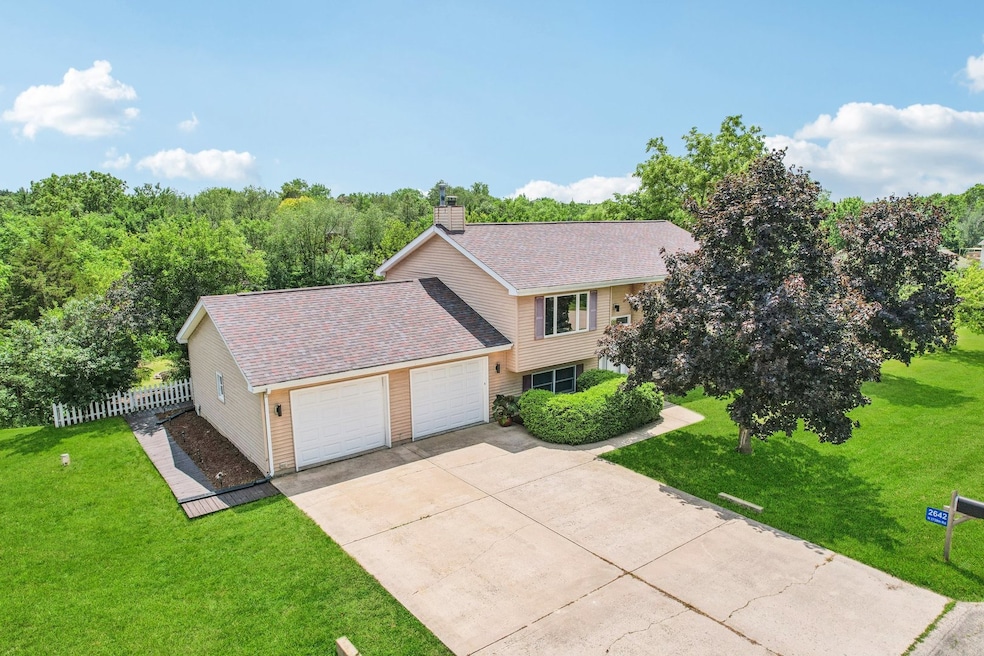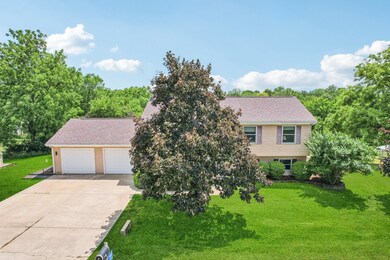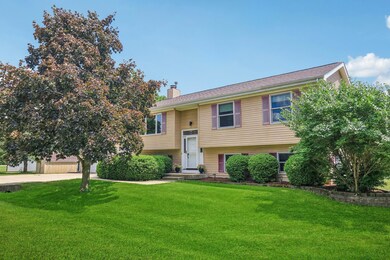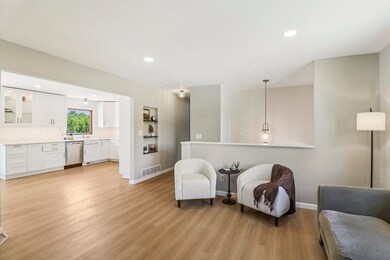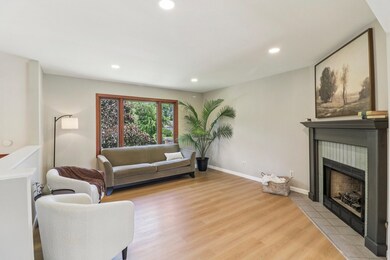
2642 N 3739th Rd Sheridan, IL 60551
Highlights
- Deck
- Patio
- Home Security System
- Raised Ranch Architecture
- Living Room
- Laundry Room
About This Home
As of July 2025Welcome to this beautifully updated home nestled on an expansive, elevated lot in the peaceful countryside of Sheridan. Set back from the road and sitting high above a gently sloping backyard, this property offers both privacy and peace of mind. The natural topography creates excellent drainage and enhances the views, with a picturesque creek running along the rear of the lot-ideal for enjoying nature, outdoor activities, or simply unwinding in a tranquil setting. The exterior features a low-maintenance two-level composite deck that's perfect for summer barbecues, stargazing, or gathering with friends and family. Whether you're hosting a large event or enjoying a quiet evening, the outdoor space offers incredible versatility and charm. Inside, you'll find a home that has been tastefully modernized with thoughtful updates throughout. New flooring, cabinetry, and fixtures give the space a fresh, contemporary feel while maintaining its welcoming warmth. The kitchen and bathrooms have been refreshed with modern touches that blend both function and style. The kitchen features sleek quartz countertops. Natural light floods the living areas, creating an inviting atmosphere that's perfect for everyday living or entertaining. This move-in-ready home offers a rare combination of space, setting, and upgrades-making it an ideal choice for buyers seeking comfort, value, and room to breathe.
Last Agent to Sell the Property
William Finfrock
Redfin Corporation License #475162122 Listed on: 06/26/2025

Home Details
Home Type
- Single Family
Est. Annual Taxes
- $5,563
Year Built
- Built in 1992 | Remodeled in 2025
Lot Details
- 0.76 Acre Lot
- Lot Dimensions are 220x189x112x244
Parking
- 2 Car Garage
- Parking Included in Price
Home Design
- Raised Ranch Architecture
- Radon Mitigation System
Interior Spaces
- 2,184 Sq Ft Home
- Gas Log Fireplace
- Family Room with Fireplace
- Living Room
- Combination Kitchen and Dining Room
- Vinyl Flooring
- Unfinished Attic
- Home Security System
Kitchen
- Range with Range Hood
- Dishwasher
Bedrooms and Bathrooms
- 4 Bedrooms
- 4 Potential Bedrooms
- 2 Full Bathrooms
- Dual Sinks
Laundry
- Laundry Room
- Dryer
- Washer
Outdoor Features
- Deck
- Patio
- Shed
Schools
- Serena Elementary School
- Serena High School
Utilities
- Forced Air Heating and Cooling System
- Heating System Uses Natural Gas
- Well
- Water Softener is Owned
- Septic Tank
- Satellite Dish
- Cable TV Available
Ownership History
Purchase Details
Home Financials for this Owner
Home Financials are based on the most recent Mortgage that was taken out on this home.Purchase Details
Purchase Details
Home Financials for this Owner
Home Financials are based on the most recent Mortgage that was taken out on this home.Similar Homes in Sheridan, IL
Home Values in the Area
Average Home Value in this Area
Purchase History
| Date | Type | Sale Price | Title Company |
|---|---|---|---|
| Quit Claim Deed | $213,000 | None Available | |
| Sheriffs Deed | -- | None Available | |
| Deed | $250,000 | None Available |
Mortgage History
| Date | Status | Loan Amount | Loan Type |
|---|---|---|---|
| Previous Owner | $245,471 | FHA |
Property History
| Date | Event | Price | Change | Sq Ft Price |
|---|---|---|---|---|
| 07/28/2025 07/28/25 | Sold | $319,000 | 0.0% | $146 / Sq Ft |
| 07/01/2025 07/01/25 | Pending | -- | -- | -- |
| 06/26/2025 06/26/25 | For Sale | $319,000 | +49.8% | $146 / Sq Ft |
| 01/09/2025 01/09/25 | Sold | $212,962 | -2.5% | $195 / Sq Ft |
| 12/19/2024 12/19/24 | Pending | -- | -- | -- |
| 10/28/2024 10/28/24 | Price Changed | $218,400 | -5.5% | $200 / Sq Ft |
| 09/11/2024 09/11/24 | For Sale | $231,000 | -7.6% | $212 / Sq Ft |
| 09/03/2021 09/03/21 | Sold | $250,000 | -3.8% | $114 / Sq Ft |
| 06/19/2021 06/19/21 | Pending | -- | -- | -- |
| 05/15/2021 05/15/21 | For Sale | $260,000 | -- | $119 / Sq Ft |
Tax History Compared to Growth
Tax History
| Year | Tax Paid | Tax Assessment Tax Assessment Total Assessment is a certain percentage of the fair market value that is determined by local assessors to be the total taxable value of land and additions on the property. | Land | Improvement |
|---|---|---|---|---|
| 2024 | $5,654 | $97,385 | $11,121 | $86,264 |
| 2023 | $5,563 | $91,493 | $10,448 | $81,045 |
| 2022 | $6,156 | $95,953 | $9,480 | $86,473 |
| 2021 | $5,855 | $89,894 | $8,881 | $81,013 |
| 2020 | $4,360 | $86,636 | $8,559 | $78,077 |
| 2019 | $4,328 | $83,256 | $8,225 | $75,031 |
| 2018 | $5,092 | $78,938 | $7,798 | $71,140 |
| 2017 | $4,392 | $73,869 | $7,102 | $66,767 |
| 2016 | $4,407 | $73,980 | $7,113 | $66,867 |
| 2015 | $2,401 | $76,394 | $7,345 | $69,049 |
| 2012 | -- | $77,966 | $7,496 | $70,470 |
Agents Affiliated with this Home
-
W
Seller's Agent in 2025
William Finfrock
Redfin Corporation
-
A
Seller's Agent in 2025
Anthony Disano
Parkvue Realty Corporation
-
M
Buyer's Agent in 2025
Melissa Garcia
Legacy Properties
-
N
Buyer's Agent in 2025
Non Member
NON MEMBER
-
S
Seller's Agent in 2021
Sandy Ledesma-Svensson
Coldwell Banker Real Estate Group
-
J
Buyer's Agent in 2021
Joseph Spina
eXp Realty, LLC
Map
Source: Midwest Real Estate Data (MRED)
MLS Number: 12403795
APN: 10-28-311004
- 2618 N 3689th Rd
- 3683 E 2619th Rd
- 3669 E 25th Rd
- 2653 N 3853rd Rd
- 3916 E 2589th Rd
- 35.2 acres N 3501st Rd
- 3501 E 27th Rd
- 0000 E 2650th Rd
- 510 W Grant St
- 2469 N 41st Rd
- 2386 N 4079th Rd
- 2790 N 4201st Rd
- 4141 E 2603rd Rd
- 3526 E 2179th Rd
- 2269 N 3409th Rd
- 16011 Indian Rd
- 2446 N 4210th Rd
- 2444 N 4210th Rd
- 2440 N 4210th Rd
- 2447 N 4220th Rd
