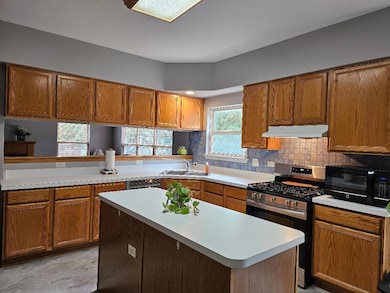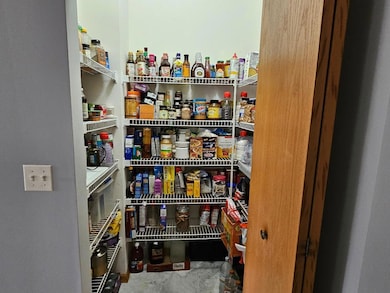2642 Sagamore Cir Aurora, IL 60503
Far Southeast NeighborhoodEstimated payment $3,332/month
Highlights
- Mature Trees
- Clubhouse
- Property is near a park
- Wolfs Crossing Elementary School Rated A-
- Deck
- Vaulted Ceiling
About This Home
Sophisticated living in the larger estate home section of Lakewood Valley. Proudly maintained and thoughtfully updated by the original owners, this residence offers a rare combination of quality, comfort, and location. Enjoy an exceptional lifestyle in one of the community's most desirable settings-complete with a transferable pool membership and access to Lakewood Valley's premier amenities. The interior showcases hardwood floors in the living and dining rooms, fresh designer paint, new carpeting and a flexible floor plan that includes a finished lower level with a 5th bedroom. From the 9ft ceilings on the main level, from the foyer, you'll appreciate the openness. Need a home office? Yours will be private and quite large. The vaulted family room will be ideal for relaxing or entertaining while enjoying this classic gas start fireplace. The family room is open into the spacious, well-appointed kitchen offering extensive cabinetry, oversized island, and abundant counter space. From the kitchen move out to the grand deck, fenced yard, and large storage shed. With no homes behind the property, you'll appreciate the private views of the park and open green space. All large bedrooms and closet space. The private master bedroom will accommodate large furniture plus enjoying your private master bath with a separate shower area. This is an exceptional opportunity to own a beautifully maintained estate home in a sought-after community-move-in ready and designed for upscale living.
Home Details
Home Type
- Single Family
Est. Annual Taxes
- $10,844
Year Built
- Built in 1998
Lot Details
- 10,019 Sq Ft Lot
- Lot Dimensions are 78x127x69x131
- Fenced
- Paved or Partially Paved Lot
- Mature Trees
HOA Fees
Parking
- 2 Car Garage
- Driveway
Home Design
- Traditional Architecture
- Asphalt Roof
- Concrete Perimeter Foundation
Interior Spaces
- 2,838 Sq Ft Home
- 2-Story Property
- Vaulted Ceiling
- Wood Burning Fireplace
- Fireplace With Gas Starter
- Window Screens
- Family Room with Fireplace
- Living Room
- Formal Dining Room
- Den
- Partial Basement
Kitchen
- Range
- Microwave
- Freezer
- Dishwasher
- Stainless Steel Appliances
- Disposal
Flooring
- Wood
- Carpet
- Vinyl
Bedrooms and Bathrooms
- 5 Bedrooms
- 5 Potential Bedrooms
- Walk-In Closet
- Dual Sinks
- Soaking Tub
- Separate Shower
Laundry
- Laundry Room
- Dryer
- Washer
Outdoor Features
- Deck
- Shed
- Porch
Location
- Property is near a park
Schools
- Wolfs Crossing Elementary School
- Bednarcik Junior High School
- Oswego East High School
Utilities
- Forced Air Heating and Cooling System
- Heating System Uses Natural Gas
Listing and Financial Details
- Senior Tax Exemptions
- Homeowner Tax Exemptions
Community Details
Overview
- Association fees include insurance, clubhouse, pool
- Manager Association, Phone Number (815) 230-7100
- Lakewood Valley Subdivision, Biltmore Floorplan
- Property managed by Advocate Property Management
Amenities
- Clubhouse
Recreation
- Community Pool
Map
Home Values in the Area
Average Home Value in this Area
Tax History
| Year | Tax Paid | Tax Assessment Tax Assessment Total Assessment is a certain percentage of the fair market value that is determined by local assessors to be the total taxable value of land and additions on the property. | Land | Improvement |
|---|---|---|---|---|
| 2024 | $10,844 | $140,410 | $23,259 | $117,151 |
| 2023 | $10,844 | $124,037 | $20,547 | $103,490 |
| 2022 | $9,704 | $103,508 | $19,437 | $84,071 |
| 2021 | $9,643 | $98,579 | $18,511 | $80,068 |
| 2020 | $9,232 | $97,017 | $18,218 | $78,799 |
| 2019 | $9,329 | $94,283 | $17,705 | $76,578 |
| 2018 | $8,434 | $83,089 | $17,315 | $65,774 |
| 2017 | $8,345 | $80,944 | $16,868 | $64,076 |
| 2016 | $8,555 | $79,202 | $16,505 | $62,697 |
| 2015 | $8,760 | $76,156 | $15,870 | $60,286 |
| 2014 | $8,760 | $74,290 | $15,870 | $58,420 |
| 2013 | $8,760 | $74,290 | $15,870 | $58,420 |
Property History
| Date | Event | Price | List to Sale | Price per Sq Ft |
|---|---|---|---|---|
| 10/20/2025 10/20/25 | Pending | -- | -- | -- |
| 10/18/2025 10/18/25 | For Sale | $450,000 | -- | $159 / Sq Ft |
Purchase History
| Date | Type | Sale Price | Title Company |
|---|---|---|---|
| Warranty Deed | $225,500 | Chicago Title Insurance Co |
Mortgage History
| Date | Status | Loan Amount | Loan Type |
|---|---|---|---|
| Open | $180,000 | No Value Available |
Source: Midwest Real Estate Data (MRED)
MLS Number: 12493665
APN: 07-01-07-209-007
- 2552 Dickens Dr
- 2895 Lahinch Ct Unit 6
- 2348 Georgetown Ct Unit 164
- 2513 Dickens Dr
- 2431 Georgetown Cir
- Continental Plan at Lincoln Crossing - Meadows
- Mercer Plan at Lincoln Crossing - Meadows
- Newberry Plan at Lincoln Crossing - Meadows
- 9836 S Carls Dr
- 2735 Hillsboro Blvd Unit 3
- 2723 Hillsboro Blvd
- 2746 Hillsboro Blvd
- 2566 Rourke Dr
- 2526 Capitol Ave
- 2255 Georgetown Cir
- 2571 Hillsboro Blvd
- 2556 Hillsboro Blvd
- 2245 Hillsboro Ct
- 2326 Sunshine Ln Unit 1969
- Riverton Plan at Lincoln Crossing - Estates







