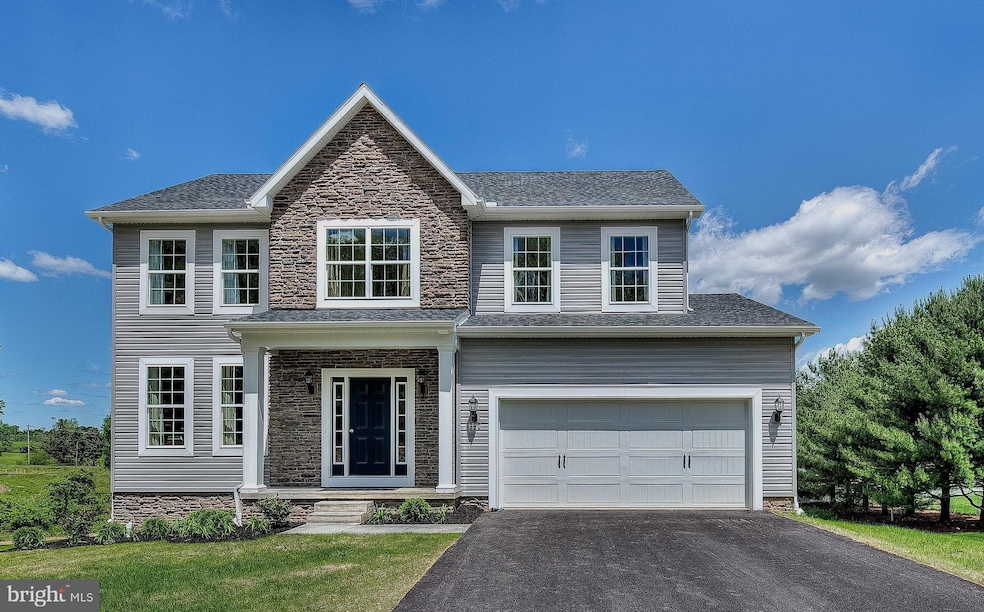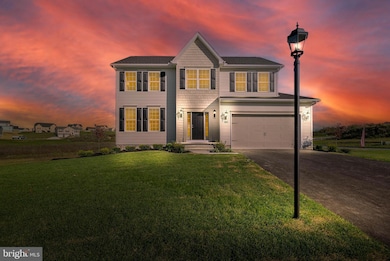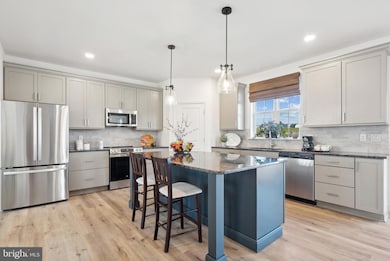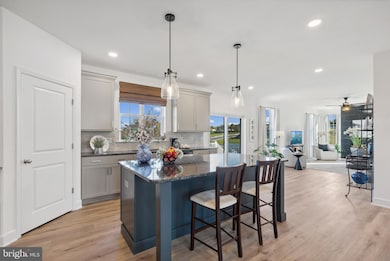
Estimated payment $2,353/month
Highlights
- New Construction
- Colonial Architecture
- Attic
- Open Floorplan
- Space For Rooms
- Combination Kitchen and Living
About This Home
***UNDER CONSTRUCTION - QUICK DELIVERY - 60 DAYS*** *****SPECIAL INCENTIVE MAY BE AVAILABLE***** ***10K TOWARDS CLOSING COSTS WITH USE OF PREFERRED LENDER & TITLE*** The Oakmont is a home for everyone and anyone. The first-floor living areas are smartly divided into formal and informal settings by the impressive open stairway and Georgian-style center hall. Beyond the hall is a wonderful farm-style kitchen and casual family room. In warm weather, this family gathering area can be expanded to an optional deck. A separate dining room and adjacent living room provide a pleasant space for more sophisticated entertaining. In the Oakmont, teens can congregate in the family room, totally separated from their parents who are relaxing with friends in the living room. Upstairs are four large bedrooms, three of which share a well-designed bathroom and open into a central hallway, aiding traffic flow on those hectic weekday mornings. The fourth, a master suite with a luxurious corner soaking tub, is tastefully secluded and large enough to include a sitting area or study. A large family, with children of various ages, can live comfortably in the Oakmont. Its classic exterior charm will complement any neighborhood. Incentives may be available with use of Builder Preferred Lender and Title Company. *The first floor of this OAKMONT is enlarged with a 2' rear bump out to span the entire back of the house. The garage also has a 2' front extension. The crawl space will be excavated to provide a larger basement space. Many options are included in this Oakmont under construction!!
Listing Agent
(717) 634-9092 swilson@jamyershomes.com Joseph A Myers Real Estate, Inc. License #RS342897 Listed on: 06/26/2025
Open House Schedule
-
Friday, December 26, 202510:00 am to 5:00 pm12/26/2025 10:00:00 AM +00:0012/26/2025 5:00:00 PM +00:00This OAKMONT spec/inventory home is Under Construction on this lot. See On-Site Sales Center at 2601 Village Rd...Add to Calendar
-
Saturday, December 27, 202510:00 am to 5:00 pm12/27/2025 10:00:00 AM +00:0012/27/2025 5:00:00 PM +00:00This OAKMONT spec/inventory home is Under Construction on this lot. See On-Site Sales Center at 2601 Village Rd...Add to Calendar
Home Details
Home Type
- Single Family
Est. Annual Taxes
- $883
Year Built
- Built in 2025 | New Construction
Lot Details
- 9,757 Sq Ft Lot
- Property is in excellent condition
HOA Fees
- $20 Monthly HOA Fees
Parking
- 2 Car Direct Access Garage
- 2 Driveway Spaces
- Front Facing Garage
- Garage Door Opener
- On-Street Parking
Home Design
- Colonial Architecture
- Bump-Outs
- Poured Concrete
- Architectural Shingle Roof
- Stone Siding
- Vinyl Siding
- Passive Radon Mitigation
- Stick Built Home
Interior Spaces
- 2,211 Sq Ft Home
- Property has 2 Levels
- Open Floorplan
- Crown Molding
- Ceiling height of 9 feet or more
- Recessed Lighting
- Low Emissivity Windows
- Mud Room
- Entrance Foyer
- Family Room Off Kitchen
- Combination Kitchen and Living
- Breakfast Room
- Formal Dining Room
- Attic
Kitchen
- Electric Oven or Range
- Built-In Microwave
- Dishwasher
- Stainless Steel Appliances
- Kitchen Island
- Upgraded Countertops
- Disposal
Flooring
- Partially Carpeted
- Ceramic Tile
- Luxury Vinyl Plank Tile
Bedrooms and Bathrooms
- 4 Bedrooms
- Walk-In Closet
- Soaking Tub
- Bathtub with Shower
Laundry
- Laundry Room
- Laundry on upper level
- Washer and Dryer Hookup
Unfinished Basement
- Basement Fills Entire Space Under The House
- Interior Basement Entry
- Sump Pump
- Space For Rooms
- Rough-In Basement Bathroom
Home Security
- Carbon Monoxide Detectors
- Fire and Smoke Detector
- Flood Lights
Outdoor Features
- Exterior Lighting
Schools
- North Salem Elementary School
- Dover Area Intrmd Middle School
- Dover Area High School
Utilities
- Forced Air Heating and Cooling System
- 200+ Amp Service
- Natural Gas Water Heater
- Phone Available
- Cable TV Available
Community Details
- $200 Capital Contribution Fee
- Association fees include common area maintenance, management
- Kings Court At Brownstone Manor HOA
- Built by JA MYERS HOMES
- Kings Court At Brownstone Subdivision, Oakmont Floorplan
Listing and Financial Details
- Tax Lot 0080
- Assessor Parcel Number 24-000-35-0080-00-00000
Map
Home Values in the Area
Average Home Value in this Area
Property History
| Date | Event | Price | List to Sale | Price per Sq Ft |
|---|---|---|---|---|
| 12/11/2025 12/11/25 | Price Changed | $429,900 | -0.5% | $194 / Sq Ft |
| 06/26/2025 06/26/25 | Price Changed | $432,054 | +12.2% | $195 / Sq Ft |
| 06/26/2025 06/26/25 | For Sale | $384,940 | -- | $174 / Sq Ft |
About the Listing Agent

Turning your dream home into a reality, creating a place, and finding a space for you to make memories...it's what I do on a personal level. It is special. It is HOME.
Stephanie's Other Listings
Source: Bright MLS
MLS Number: PAYK2084930
- 2657 Victorian Dr
- 2653 Victorian Dr
- 2645 Victorian Dr
- 2669 Victorian Dr
- 2691 Victorian Dr
- 2695 Victorian Dr
- 2689 Victorian Dr
- 2670 Victorian Dr
- 2692 Victorian Dr
- 2662 Victorian Dr
- 2638 Victorian Dr
- 2690 Victorian Dr
- 2654 Victorian Dr
- 2666 Victorian Dr
- 3633 Fieldstone Dr
- 3637 Fieldstone Dr
- 3639 Fieldstone Dr
- 3619 Fieldstone Dr
- 3635 Fieldstone Dr
- 3621 Fieldstone Dr
- 4077 Majestic Ct
- 4101 Strawbridge Ct
- 3706 Tiffany Dr Unit B
- 90 S Main St Unit 2ND FLOOR
- 3149 Carlisle Rd
- 3057 Milky Way
- E5 Kenray Ave
- 3230 Oakland Rd Unit 13
- 3230 Oakland Rd Unit 4
- 3145 Honey Run Dr
- 2178 Golden Eagle Dr Unit 122
- 1701 Taxville Rd
- 500 Graffius Rd
- 1800 Kenneth Rd
- 1700 Yorktowne Dr
- 3601 W Market St
- 2513 W Market St
- 809 Madison Ave Unit 2
- 1 Lark Cir
- 2008 W Philadelphia St






