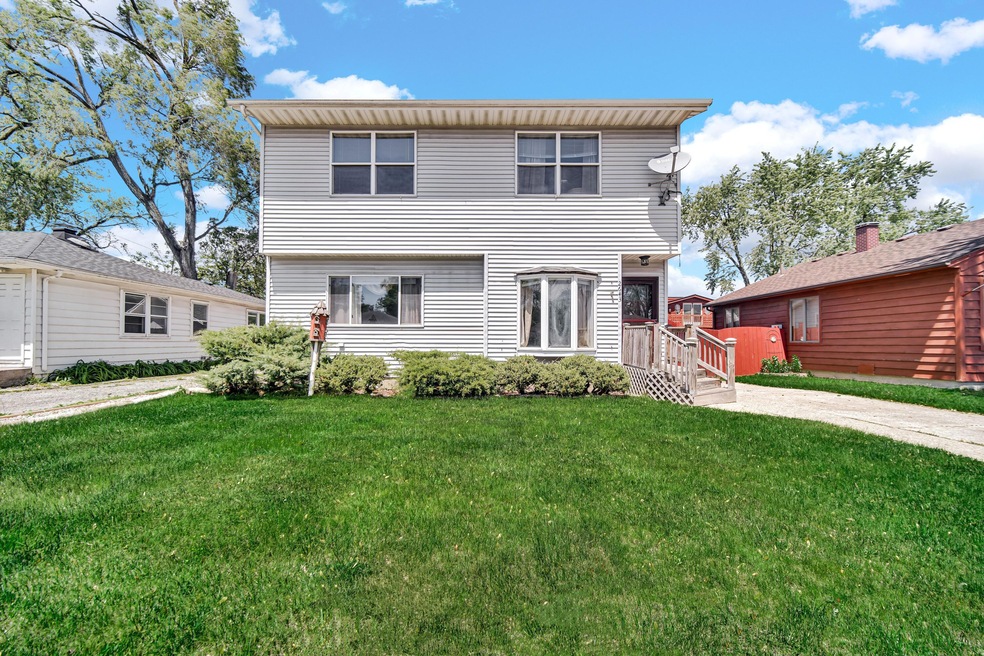
2643 Glenwood St Highland, IN 46322
Highlights
- Deck
- Neighborhood Views
- Tile Flooring
- No HOA
- Laundry Room
- Forced Air Heating and Cooling System
About This Home
As of August 20254Bdrm/2Bth, 2-Story Home in PRIME HIGHLAND LOCATION w/ Fenced-in Backyard including LARGE DECK, 2.5 Car Garage, & Shed. Maintenance-free, Vinyl-sided Exterior w/ Side Drive WELCOMES YOU up to Home and into SPACIOUS Living Room w/ Bay Window including Window Seat, HIGH CEILINGS w/ Crown Molding, Corner FIREPLACE, & Ceiling Fan. OPEN CONCEPT Kitchen/Dining Rm feature UPDATED Wood-look Flooring. Dining Rm has UPDATED Ceiling Fan and Slider to Backyard Deck. Kitchen comes equipped w/ STAINLESS-STEEL Appliances, Pantry, C-Fan, & CHERRYWOOD CABINETRY w/ Crown Molding. Main Floor Laundry Room for Convenience comes w/ Washer, Dryer, Built-in Cabinetry, & Folding Table. Full Main Level Bathroom has UPDATED Vanity and Tile Wall Backsplash. Upper-Level features FOUR Bedrooms, including 14.5x13 Primary Bedroom w/ Double Closets. All Bedrooms have Ceiling Fans w/ 3 Bedrooms featuring Wood Laminate Flooring. Minutes from 80/94 Access, Illinois Border, & ALL CONVENIENCES!
Last Agent to Sell the Property
@properties/Christie's Intl RE License #RB14031377 Listed on: 05/20/2025

Home Details
Home Type
- Single Family
Est. Annual Taxes
- $2,715
Year Built
- Built in 1950
Parking
- 2.5 Car Garage
- Garage Door Opener
Interior Spaces
- 1,849 Sq Ft Home
- 2-Story Property
- Gas Fireplace
- Living Room with Fireplace
- Dining Room
- Neighborhood Views
Kitchen
- Gas Range
- Microwave
- Dishwasher
Flooring
- Carpet
- Tile
Bedrooms and Bathrooms
- 4 Bedrooms
- 2 Full Bathrooms
Laundry
- Laundry Room
- Laundry on main level
- Dryer
- Washer
Schools
- Highland High School
Utilities
- Forced Air Heating and Cooling System
- Heating System Uses Natural Gas
Additional Features
- Deck
- 8,050 Sq Ft Lot
Community Details
- No Home Owners Association
- Highland Estates Subdivision
Listing and Financial Details
- Assessor Parcel Number 450721127019000026
- Seller Considering Concessions
Similar Homes in the area
Home Values in the Area
Average Home Value in this Area
Mortgage History
| Date | Status | Loan Amount | Loan Type |
|---|---|---|---|
| Closed | $131,750 | New Conventional | |
| Closed | $146,236 | Unknown | |
| Closed | $132,976 | Unknown |
Property History
| Date | Event | Price | Change | Sq Ft Price |
|---|---|---|---|---|
| 08/12/2025 08/12/25 | Sold | $262,000 | -8.1% | $142 / Sq Ft |
| 07/19/2025 07/19/25 | Pending | -- | -- | -- |
| 06/26/2025 06/26/25 | Price Changed | $285,000 | -1.7% | $154 / Sq Ft |
| 06/03/2025 06/03/25 | Price Changed | $289,900 | -3.3% | $157 / Sq Ft |
| 05/20/2025 05/20/25 | For Sale | $299,900 | -- | $162 / Sq Ft |
Tax History Compared to Growth
Tax History
| Year | Tax Paid | Tax Assessment Tax Assessment Total Assessment is a certain percentage of the fair market value that is determined by local assessors to be the total taxable value of land and additions on the property. | Land | Improvement |
|---|---|---|---|---|
| 2024 | $2,603 | $260,100 | $37,100 | $223,000 |
| 2023 | $2,224 | $236,600 | $37,100 | $199,500 |
| 2022 | $2,224 | $222,400 | $37,100 | $185,300 |
| 2021 | $1,993 | $199,300 | $18,400 | $180,900 |
| 2020 | $1,896 | $189,600 | $18,400 | $171,200 |
| 2019 | $1,798 | $175,300 | $18,400 | $156,900 |
| 2018 | $1,667 | $147,700 | $18,400 | $129,300 |
| 2017 | $1,687 | $146,100 | $18,400 | $127,700 |
| 2016 | $1,860 | $155,800 | $18,400 | $137,400 |
| 2014 | $1,559 | $149,200 | $18,400 | $130,800 |
| 2013 | $1,437 | $143,800 | $18,400 | $125,400 |
Agents Affiliated with this Home
-
Lisa Thompson

Seller's Agent in 2025
Lisa Thompson
@ Properties
(219) 617-5884
82 in this area
556 Total Sales
-
Susan Troccoli

Buyer's Agent in 2025
Susan Troccoli
Better Homes and Gardens Real
(219) 677-7069
1 in this area
2 Total Sales
Map
Source: Northwest Indiana Association of REALTORS®
MLS Number: 821042
APN: 45-07-21-127-019.000-026
- 2636 Eder St
- 8140 Sycamore Ave
- 2727 Ross St
- 8134 Wicker Park Dr
- 8436 Gordon Dr
- 2935 Strong St
- 3106 Duluth St
- 3138 Duluth St
- 8420 Parrish Ct
- 8430 Parrish Ct
- 3238 Eder St
- 2418 Ridge Rd
- 2711 Clough Ave
- 3348 Eder St
- 8841 Schneider Ave Unit 73
- 7424 Colorado Ave
- 8720 Parrish Ave
- 8904 Erie St
- 7349 Arizona Ave
- 7505 Knickerbocker Pkwy






