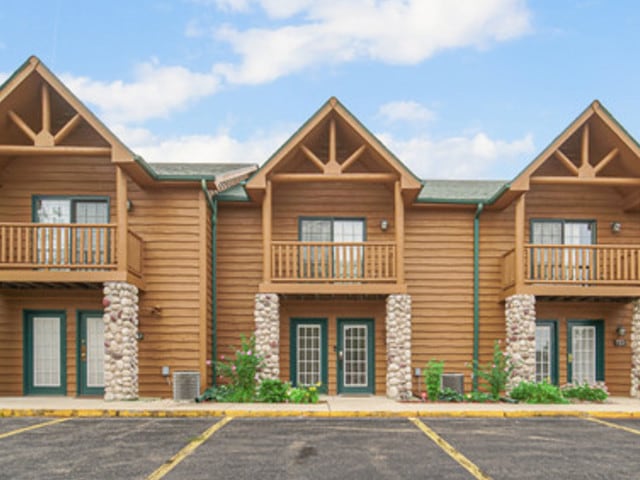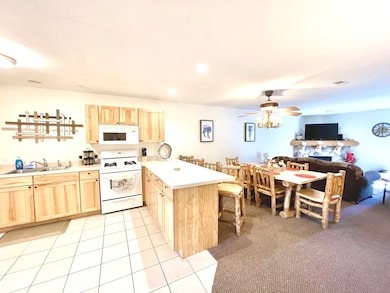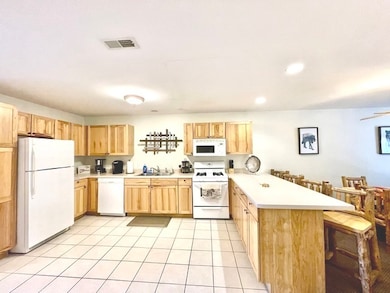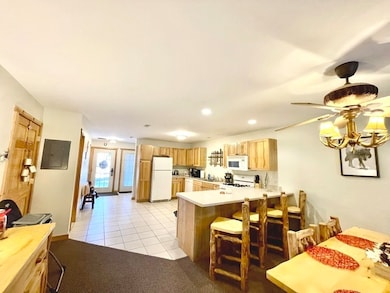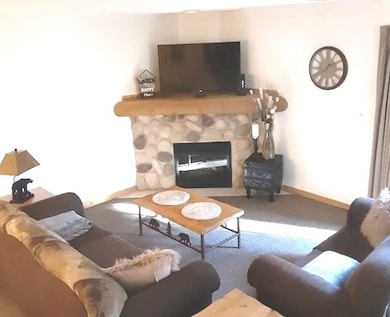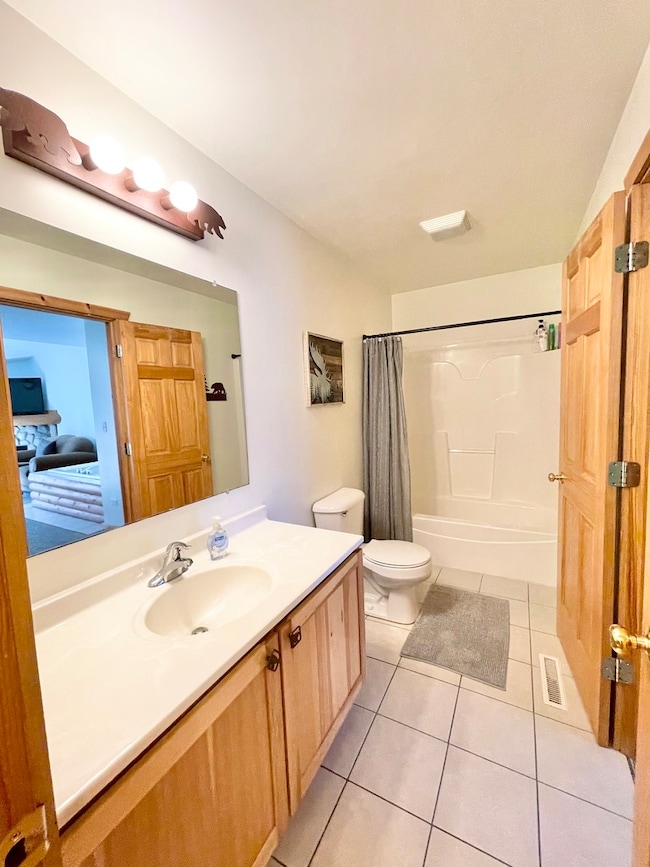2643 Illinois 178 Unit Y-3 Oglesby, IL 61348
Estimated payment $1,560/month
Highlights
- Open Floorplan
- Fireplace in Primary Bedroom
- First Floor Utility Room
- Deer Park Child Care Elementary School Rated 10
- Whirlpool Bathtub
- Balcony
About This Home
Resort-Style Living in Grand Bear Resort - Live or Invest! This freshly painted and fully furnished 2-bed, 2-bath villa in Grand Bear Resort is the perfect place to call home, whether you're looking for a vacation retreat, rental investment, or full-time residence. Nestled in the heart of Starved Rock State Park, it offers a peaceful escape with modern comforts. Step inside to an open floor plan featuring a spacious kitchen with a breakfast bar, a dining area, and a cozy living room with a gas fireplace. Upstairs, the master suite offers another fireplace, walk-in closet, whirlpool tub, and shower, creating a perfect space to relax. A private back patio and newly updated front and rear balconies (2024) provide beautiful wooded views. The villa also includes a laundry room on the main level for added convenience. With a new roof (2024) and newer appliances, this home is move-in ready. The HOA takes care of cable, internet, water, trash pickup, snow removal, lawn care, and exterior maintenance, making for hassle-free living. Located just minutes from Starved Rock, Buffalo Rock, and Matthiessen State Parks, as well as wineries, boutique shops, and great dining in downtown Utica, this is a fantastic opportunity for anyone looking to enjoy resort-style living. Whether you want to live here full-time or rent it out as an investment, this villa is a great choice. Can be rented! Lease for $1,750/month (12-month term). Don't miss out-schedule a showing today!
Townhouse Details
Home Type
- Townhome
Est. Annual Taxes
- $3,372
Year Built
- Built in 2004
HOA Fees
- $389 Monthly HOA Fees
Home Design
- Entry on the 1st floor
- Stone Siding
Interior Spaces
- 1,800 Sq Ft Home
- 2-Story Property
- Open Floorplan
- Gas Log Fireplace
- Entrance Foyer
- Family Room
- Living Room with Fireplace
- 2 Fireplaces
- Dining Room
- First Floor Utility Room
Flooring
- Carpet
- Ceramic Tile
Bedrooms and Bathrooms
- 2 Bedrooms
- 2 Potential Bedrooms
- Fireplace in Primary Bedroom
- Walk-In Closet
- Bathroom on Main Level
- 2 Full Bathrooms
- Whirlpool Bathtub
- Separate Shower
Laundry
- Laundry Room
- Gas Dryer Hookup
Parking
- 2 Parking Spaces
- Driveway
- Parking Included in Price
Outdoor Features
- Balcony
Schools
- Deer Park C C Elementary School
- La Salle-Peru Twp High School
Utilities
- Central Air
- Heating System Uses Natural Gas
- Shared Well
Community Details
Overview
- Association fees include water, parking, insurance, tv/cable, exterior maintenance, lawn care, scavenger, snow removal, internet
- 4 Units
- Breakaway Management Support Association, Phone Number (877) 419-2929
- Property managed by Breakaway Management
Pet Policy
- No Pets Allowed
Map
Home Values in the Area
Average Home Value in this Area
Property History
| Date | Event | Price | List to Sale | Price per Sq Ft |
|---|---|---|---|---|
| 10/28/2025 10/28/25 | For Sale | $170,000 | -- | $94 / Sq Ft |
Source: Midwest Real Estate Data (MRED)
MLS Number: 12480458
- 2643 Illinois 178
- 2643 N Il Route 178 Unit X-3
- 2643 N Il Route 178 Unit 10-4
- 2643 N Il Route 178 Unit J-4
- 511 W Washington St
- 0 W Johnson St
- 520 W Johnson St
- 2965 Illinois 178
- 2951 Illinois 178
- 710 Arrowhead Rd
- Lot 6 Cassidy Ave
- Lot 9 Cassidy Ave
- 122 Portland Ave
- 7A & 7B Richard Hallett Rd
- Lot 11 Cassidy Ave
- Lot 10 Cassidy Ave
- 424 E 1st St
- 429 E 1st St
- Lot 1 Watson Ave
- 241 E Porter St
- 2643 N Il Route 178
- 2643 N Illinois Rt 178 Rd Unit Q-1
- 325 Clark St Unit 2C
- 2871 E 777th Rd
- 264 Sunset Blvd
- 918 6th St Unit 3
- 658 6th St
- 527 Gooding St Unit 2ndfloor
- 643 8th St
- 345 6th St Unit 301
- 0 Chartres St Unit Up
- 1200 Germania Dr
- 304 E Main St Unit A
- 304 E Main St Unit B
- 306 E Main St Unit B
- 1103 Post St Unit 2N
- 328 Kain St
- 130 E Dakota St
- 11 Great Loop West Dr
- 13 Starboard St
