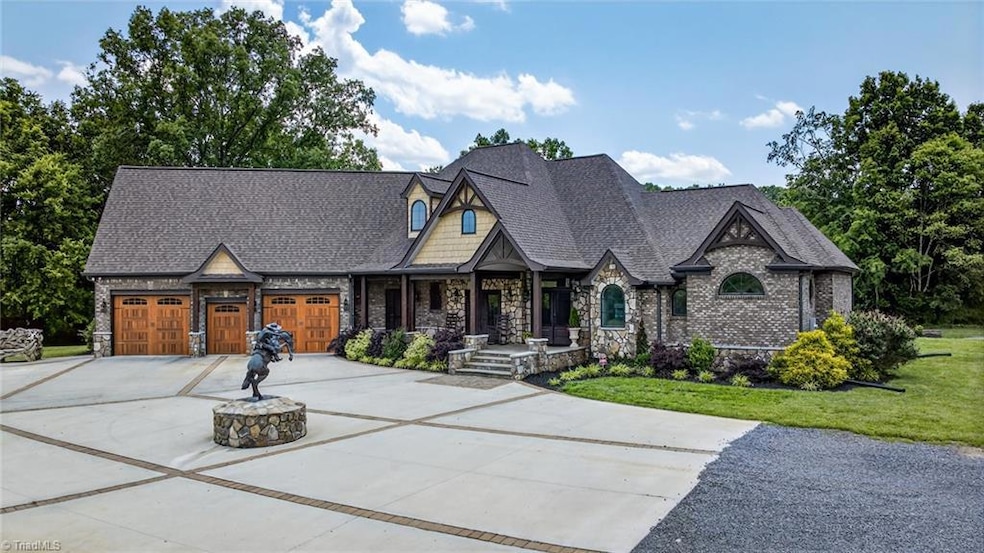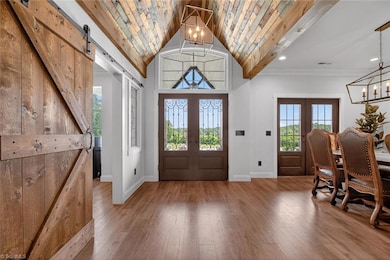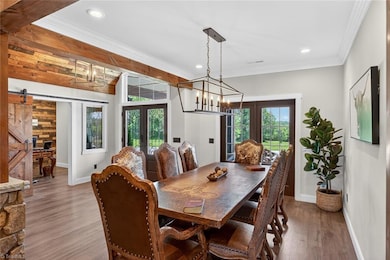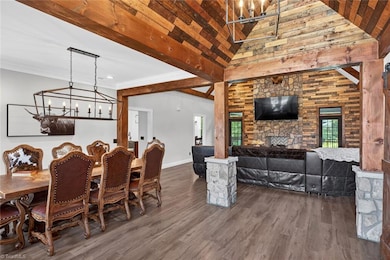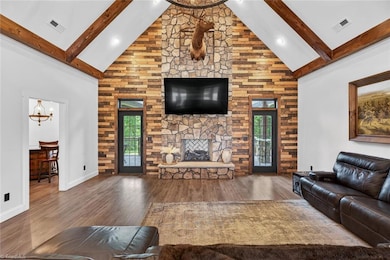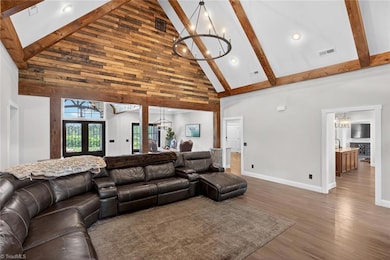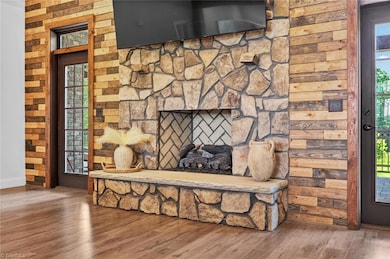2643 Nc Highway 801 N Mocksville, NC 27028
Estimated payment $9,173/month
Highlights
- Attached Guest House
- Den with Fireplace
- Porch
- North Davie Middle School Rated A-
- No HOA
- 4 Car Attached Garage
About This Home
Built in 2020, this exceptional estate blends contemporary design with classic luxury, offering refined living across every detail. From its grand entry to its meticulously curated finishes, this home is designed for both elevated everyday living and impressive entertaining. The open-concept flows effortlessly, anchored by a gourmet kitchen with top-of-the-line appliances. Expansive windows and seamless indoor-outdoor transitions create a bright and airy atmosphere throughout. Retreat to the primary suite, a private sanctuary featuring spa-like bath, dual vanities, walk-in closet. Additional guest suites offer comfort and privacy, while flexible spaces such as a home office, media room, or bonus room provide modern functionality. Mother-in-law suite built out in basement area that includes bedroom with full bath, full kitchen area with all appliances, kitchen nook, large living room with fireplace, bonus room, and laundry room. Separate heat pump and hot water heater.
Listing Agent
Mitchell Forbes Global Properties License #189940 Listed on: 06/17/2025
Home Details
Home Type
- Single Family
Est. Annual Taxes
- $3,936
Year Built
- Built in 2020
Parking
- 4 Car Attached Garage
- Driveway
Home Design
- Brick Exterior Construction
- Stone
Interior Spaces
- 5,413 Sq Ft Home
- Property has 1 Level
- Den with Fireplace
- 5 Fireplaces
- Laundry Room
- Finished Basement
Bedrooms and Bathrooms
- 4 Bedrooms
Additional Homes
- Attached Guest House
- 858 SF Accessory Dwelling Unit
Utilities
- Central Air
- Heat Pump System
- Well
- Tankless Water Heater
Additional Features
- Porch
- 17.12 Acre Lot
Community Details
- No Home Owners Association
Listing and Financial Details
- Assessor Parcel Number C50000002806
- 1% Total Tax Rate
Map
Home Values in the Area
Average Home Value in this Area
Tax History
| Year | Tax Paid | Tax Assessment Tax Assessment Total Assessment is a certain percentage of the fair market value that is determined by local assessors to be the total taxable value of land and additions on the property. | Land | Improvement |
|---|---|---|---|---|
| 2025 | $4,474 | $649,780 | $172,480 | $477,300 |
| 2024 | $3,936 | $509,160 | $141,120 | $368,040 |
| 2023 | $3,936 | $509,160 | $141,120 | $368,040 |
| 2022 | $3,936 | $509,160 | $141,120 | $368,040 |
| 2021 | $3,936 | $509,160 | $141,120 | $368,040 |
| 2020 | $1,098 | $141,120 | $141,120 | $0 |
| 2019 | $1,098 | $141,120 | $141,120 | $0 |
Property History
| Date | Event | Price | List to Sale | Price per Sq Ft |
|---|---|---|---|---|
| 06/17/2025 06/17/25 | For Sale | $1,675,000 | -- | $309 / Sq Ft |
Purchase History
| Date | Type | Sale Price | Title Company |
|---|---|---|---|
| Warranty Deed | $77,000 | -- |
Source: Triad MLS
MLS Number: 1184110
APN: C5-000-00-028-06
- 2007 Farmington Rd
- 188 Orchard Grass Ct
- 174 Orchard Grass Ct
- 128 Orchard Grass Ct
- 3721 Nc Highway 801 N
- 228 Meadowlark Ln
- 402 Spillman Rd
- 844 Rainbow Rd
- 3912 Nc Highway 801 N
- Lot 1 Ashley Ln
- 0 Georgia Rd Unit 1176241
- 197 Dare Ln
- 0 Mcknight Rd
- 164 Dusty Hill Rd
- 00 Angell Rd
- 245 Shallowbrook Dr
- 200 Bramblewood Ln
- 112 Courtney Rd
- 222 Shallowbrook Dr
- 4508 Wyo Rd
- 108 Span Ln
- 103 Span Ln
- 171 Scottsdale Dr
- 112 Waverly St
- 105 Ariston Way
- 159 W Kinderton Way
- 8193 Steeplechase Cir
- 209 Country Ln
- 220 Ash Dr
- 1795 Havenbrook Ct
- 201 Wandering Ln
- 4021 Whirlaway Ct Unit D
- 4021 Whirlaway Ct Unit H
- 4001 Whirlaway Ct Unit G
- 629 Whitney Rd
- 520 Mountview Dr
- 148 Foster St
- 336 Avon St
- 718 Barrocliff Rd
- 347 Pilot Ridge Dr
