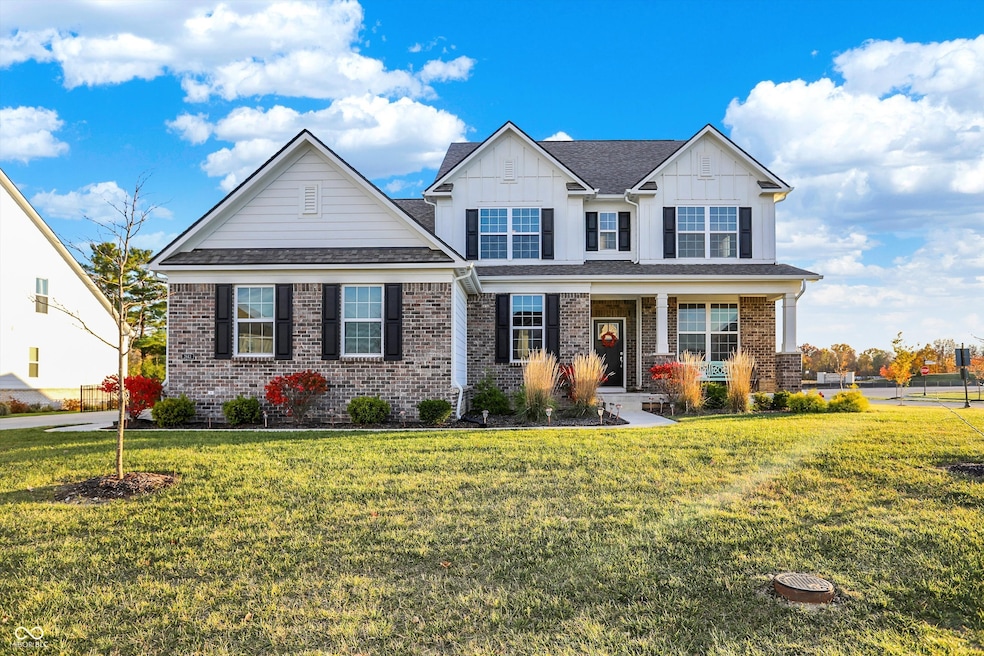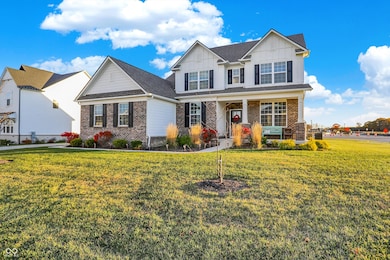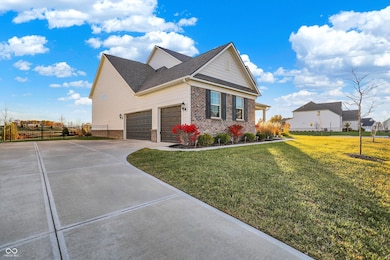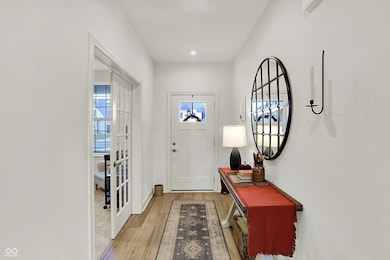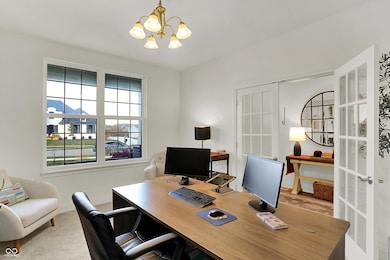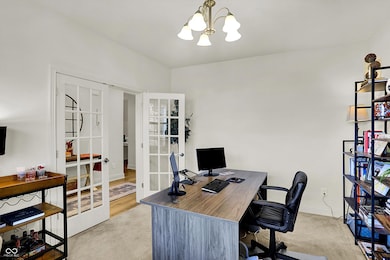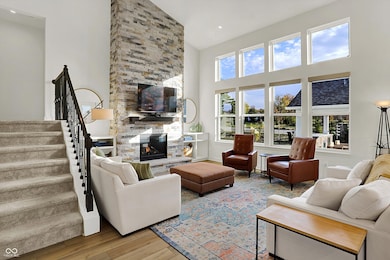2643 Paperbark Creek Dr Westfield, IN 46074
Estimated payment $4,938/month
Highlights
- Popular Property
- Great Room with Fireplace
- 3 Car Attached Garage
- Shamrock Springs Elementary School Rated A-
- Walk-In Pantry
- Eat-In Kitchen
About This Home
Welcome home to Bent Creek in Westfield, where elegance meets everyday function and comfortability. This 4-bedroom, 3-bath home built in 2021 features a two-story great room, floor-to-ceiling stone fireplace, and a gourmet kitchen complete with quartz countertops, gas cooktop, and walk-in pantry. The open-concept seamlessly integrates the dining room and kitchen, flowing effortlessly into the bright morning room. Work from the dedicated office, relax in the second living space, or entertain in the finished basement with bar, equipped with rough-ins for a full bathroom. Enjoy quiet evenings or weekend gatherings on the custom patio with pavilion featuring bar seating, built-in refrigerator, and electrical in the fully-fenced backyard. Unwind in the primary suite with a garden tub and walk-in shower. This home includes a 3-car side load garage with tandem providing additional storage. All with a community pool, trails, and playground, plus only minutes from US-31, shopping, and top-rated schools. This is a home designed for beautiful living every day.
Open House Schedule
-
Sunday, November 23, 202512:00 to 2:00 pm11/23/2025 12:00:00 PM +00:0011/23/2025 2:00:00 PM +00:00Add to Calendar
Home Details
Home Type
- Single Family
Est. Annual Taxes
- $7,248
Year Built
- Built in 2021
HOA Fees
- $109 Monthly HOA Fees
Parking
- 3 Car Attached Garage
Home Design
- Brick Exterior Construction
- Cement Siding
- Concrete Perimeter Foundation
Interior Spaces
- 2-Story Property
- Gas Log Fireplace
- Entrance Foyer
- Great Room with Fireplace
- Combination Kitchen and Dining Room
- Basement
- Basement Window Egress
Kitchen
- Eat-In Kitchen
- Walk-In Pantry
- Dishwasher
- Disposal
Flooring
- Carpet
- Vinyl Plank
Bedrooms and Bathrooms
- 4 Bedrooms
- Walk-In Closet
- Soaking Tub
Laundry
- Laundry on upper level
- Dryer
- Washer
Schools
- Westfield High School
Additional Features
- 0.39 Acre Lot
- Forced Air Heating and Cooling System
Community Details
- Association fees include insurance, parkplayground, walking trails
- Association Phone (866) 516-7424
- Bent Creek Subdivision
- Property managed by AAM, LLC.
Listing and Financial Details
- Legal Lot and Block 36 / 3
- Assessor Parcel Number 290908004003000015
Map
Home Values in the Area
Average Home Value in this Area
Tax History
| Year | Tax Paid | Tax Assessment Tax Assessment Total Assessment is a certain percentage of the fair market value that is determined by local assessors to be the total taxable value of land and additions on the property. | Land | Improvement |
|---|---|---|---|---|
| 2024 | $7,213 | $700,100 | $124,600 | $575,500 |
| 2023 | $7,248 | $631,200 | $124,600 | $506,600 |
| 2022 | $3,496 | $300,300 | $114,500 | $185,800 |
| 2021 | $50 | $600 | $600 | $0 |
Property History
| Date | Event | Price | List to Sale | Price per Sq Ft |
|---|---|---|---|---|
| 11/17/2025 11/17/25 | Price Changed | $800,000 | -3.0% | $172 / Sq Ft |
| 11/05/2025 11/05/25 | For Sale | $825,000 | -- | $178 / Sq Ft |
Purchase History
| Date | Type | Sale Price | Title Company |
|---|---|---|---|
| Warranty Deed | $568,110 | None Listed On Document | |
| Warranty Deed | -- | None Listed On Document |
Mortgage History
| Date | Status | Loan Amount | Loan Type |
|---|---|---|---|
| Open | $511,299 | New Conventional | |
| Closed | $511,299 | New Conventional |
Source: MIBOR Broker Listing Cooperative®
MLS Number: 22071030
APN: 29-09-08-004-003.000-015
- 16041 Flowing Creek Way
- 2592 Goldfinger Ln
- 2664 Flowing Creek Place
- 15466 Frankel Ln
- 2635 Ruffian Dr
- 15888 Kohut Ln
- 1939 W 161st St
- 15430 Kingsway St
- 2698 Old Rosebud Ln
- 2105 Granville Dr
- 16741 Carlton Rd
- 15077 Doyle Ct
- 2647 Towne Run Ct
- 2672 Towne Run Ct
- 1923 Ponsonby Dr
- 2460 Collins Dr
- 15147 Brownspring Dr
- 15304 Fairlands Dr
- 14959 Barbaro Dr
- 1739 W 156th St
- 1987 Mildred Rd
- 2157 Egbert Rd
- 19441 Beruna Way
- 16924 Sandhurst Place
- 14576 Pomona Ln
- 14453 Shrawley Ct
- 17309 Wellburn Dr
- 17355 NE Wellburn Dr NE
- 14227 Autumn Woods Dr
- 941 Kimberly Ave
- 14502 Baldwin Ln
- 1062 Swinton Way
- 510 Morning Oaks Dr
- 1009 Retford Dr
- 246 Coatsville Dr
- 577 Farnham Dr
- 344 W Columbine Ln
- 17995 Cunningham Dr
- 1405 Sunbrook Ct
- 500 Bigleaf Maple Way
