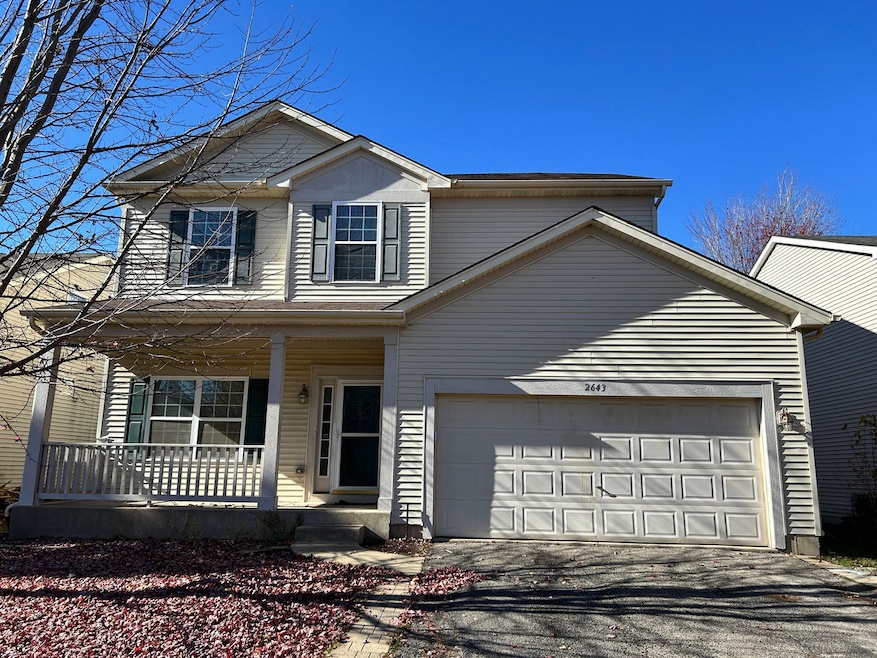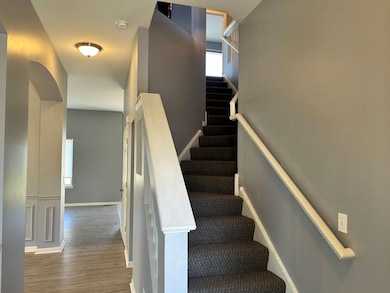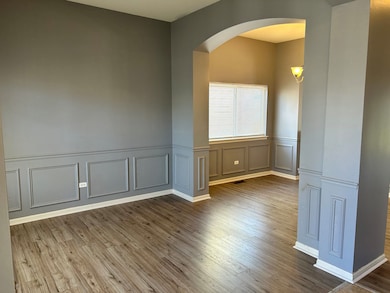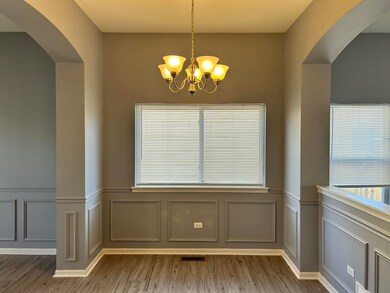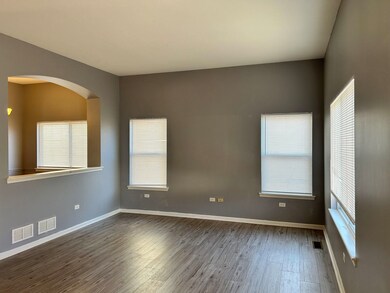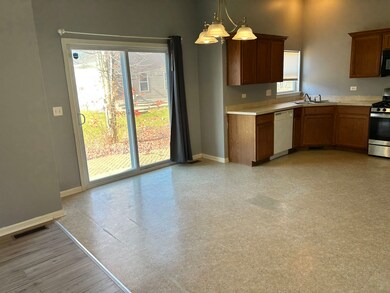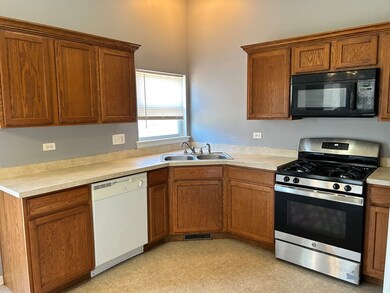2643 Pecos Cir Montgomery, IL 60538
South Montgomery NeighborhoodHighlights
- Open Floorplan
- Recreation Room
- Soaking Tub
- Bristol Bay Elementary School Rated 9+
- Breakfast Room
- 4-minute walk to Balmorea Park
About This Home
Move-in ready two-story home in a quiet Montgomery neighborhood! Enjoy a bright foyer entry, open-concept layout, and beautiful wood-style flooring throughout the main level. The kitchen includes all major appliances, plenty of cabinet space, and a pantry, opening to a spacious dinette and family room. Sliding doors lead to a backyard and brick paver patio-great for entertaining or relaxing outdoors. Upstairs you'll find a primary suite with large walk-in closet, soaking tub/shower, plus three additional bedrooms with large closets and a hall bath. Partially finished basement provides extra living space and lots of storage. Main floor laundry and 2 car garage add convenience. Close to parks, shopping, dining, and major routes 30 & 34. Potential tenant needs to provide proof of sufficient means of providing rent and utilities, good credit/background required; Provide valid ID before showings.
Listing Agent
Coldwell Banker Real Estate Group License #475200433 Listed on: 11/07/2025

Home Details
Home Type
- Single Family
Est. Annual Taxes
- $9,330
Year Built
- Built in 2008
Lot Details
- Lot Dimensions are 52x100
Parking
- 2 Car Garage
- Parking Included in Price
Interior Spaces
- 2,381 Sq Ft Home
- 2-Story Property
- Open Floorplan
- Family Room
- Living Room
- Breakfast Room
- Formal Dining Room
- Recreation Room
- Game Room
- Play Room
- Storage
- Basement Fills Entire Space Under The House
Kitchen
- Range
- Microwave
- Dishwasher
- Disposal
Flooring
- Carpet
- Laminate
- Vinyl
Bedrooms and Bathrooms
- 4 Bedrooms
- 4 Potential Bedrooms
- Soaking Tub
Laundry
- Laundry Room
- Dryer
- Washer
Schools
- Bristol Bay Elementary School
- Yorkville Middle School
- Yorkville High School
Utilities
- Central Air
- Heating System Uses Natural Gas
Community Details
- Pets up to 75 lbs
- Dogs and Cats Allowed
Listing and Financial Details
- Security Deposit $3,650
- Property Available on 11/7/25
- 12 Month Lease Term
Map
Source: Midwest Real Estate Data (MRED)
MLS Number: 12513855
APN: 02-10-130-005
- 3339 Big Bend Dr
- 385 Bertram Dr
- 2335 Thunder Gulch Rd Unit 4
- 19 Willow Ln
- 4522 Gardiner Ave
- 19 Brookside Ln
- 3228 Millrace Ln
- 3783 Bailey Rd
- 2524 Prairie Crossing Dr
- 14 Hunter Ln
- 3748 Bailey Rd Unit 3748
- 17 Basswood Ct
- 4686 Plymouth Ave
- 148 Bertram Dr Unit O
- 148 Bertram Dr Unit F
- 206 Burnett St
- 3514 Richardson Cir
- 164 Bertram Dr Unit E
- 9439 Corneils Rd
- 124 Bertram Dr Unit L
- 3391 Helene Rieder Dr
- 3423 Helene Rieder Dr Unit 3423
- 2291 Beresford Dr
- 271 Barrett Dr
- 4524 Winchester Ln
- 124 Bertram Dr Unit A
- 4579 Half Moon Dr Unit A
- 4588 Camden Ln
- 4561 Garritano St Unit B
- 1851 Candlelight Cir
- 2450 Claridge Ln
- 3904 Preston Dr
- 2269 Jason Dr
- 355 Grape Vine Trail
- 1756 Wick Way
- 3010 Shetland Ln
- 2925 Shetland Ln
- 1471 Crimson Ln
- 317 Madrone Dr
- 2081 Kate Dr
