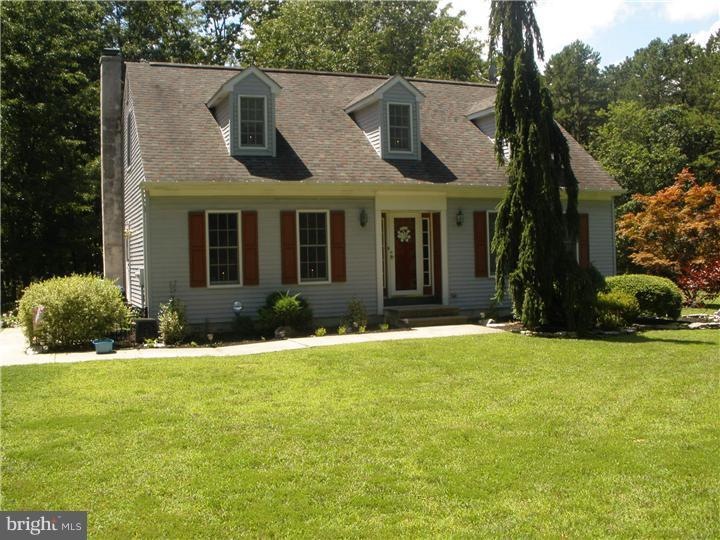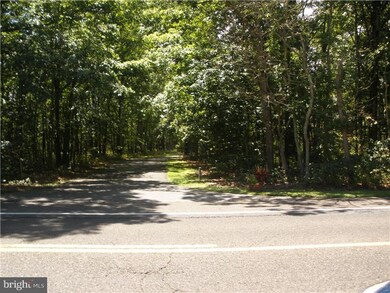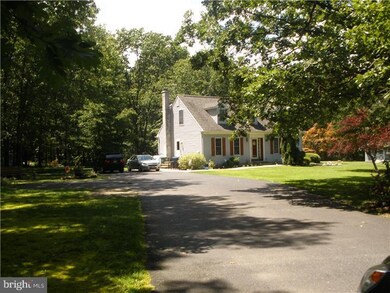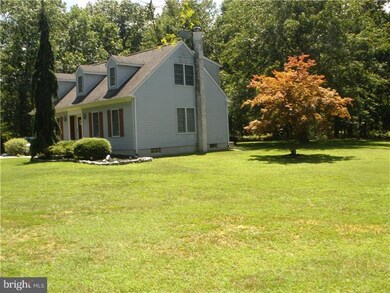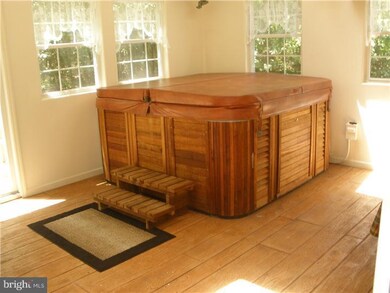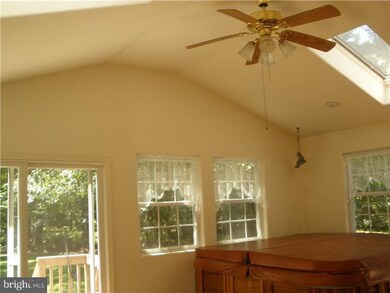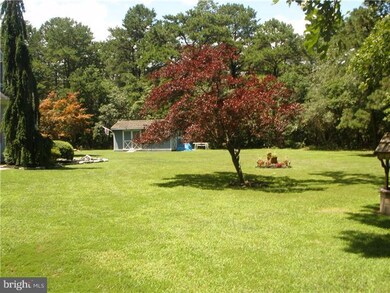
2643 Tuckahoe Rd Franklinville, NJ 08322
Franklin Township NeighborhoodHighlights
- 3.65 Acre Lot
- Wood Burning Stove
- Wood Flooring
- Cape Cod Architecture
- Wooded Lot
- Butlers Pantry
About This Home
As of April 2021This secluded Cape Cod home sits well back from the road (250") with plenty of privacy surrounded by woods, barley visible from the road. Home features 1 bedroom on the main floor and 3 bedrooms on the 2nd floor. There is a 4 season room with hot tub for relaxing on those cold winter nights. There is also a full basement, completely finished to include q great room and game room. Plenty of space to entertain guests. House sits on 3.65 acres and all appliances are included.
Last Agent to Sell the Property
John Fletcher
River Beach Realty Inc Listed on: 07/13/2013
Home Details
Home Type
- Single Family
Est. Annual Taxes
- $6,823
Year Built
- 1988
Lot Details
- 3.65 Acre Lot
- Level Lot
- Open Lot
- Irregular Lot
- Wooded Lot
- Back, Front, and Side Yard
- Property is zoned PRR
Home Design
- Cape Cod Architecture
- Brick Foundation
- Pitched Roof
- Shingle Roof
- Vinyl Siding
Interior Spaces
- 2,238 Sq Ft Home
- Property has 1.5 Levels
- Wood Burning Stove
- Family Room
- Living Room
- Dining Room
- Finished Basement
- Basement Fills Entire Space Under The House
- Home Security System
- Laundry on main level
Kitchen
- Butlers Pantry
- Self-Cleaning Oven
- Dishwasher
Flooring
- Wood
- Wall to Wall Carpet
- Tile or Brick
- Vinyl
Bedrooms and Bathrooms
- 4 Bedrooms
- En-Suite Primary Bedroom
- 1.5 Bathrooms
Parking
- 3 Open Parking Spaces
- 3 Parking Spaces
- Driveway
Accessible Home Design
- Mobility Improvements
Outdoor Features
- Exterior Lighting
- Shed
Utilities
- Forced Air Heating and Cooling System
- Heating System Uses Oil
- Underground Utilities
- 200+ Amp Service
- Well
- Oil Water Heater
- On Site Septic
- Cable TV Available
Listing and Financial Details
- Tax Lot 00071
- Assessor Parcel Number 05-05901-00071
Ownership History
Purchase Details
Home Financials for this Owner
Home Financials are based on the most recent Mortgage that was taken out on this home.Purchase Details
Home Financials for this Owner
Home Financials are based on the most recent Mortgage that was taken out on this home.Purchase Details
Similar Homes in the area
Home Values in the Area
Average Home Value in this Area
Purchase History
| Date | Type | Sale Price | Title Company |
|---|---|---|---|
| Deed | $295,000 | Fidelity National Ttl Ins Co | |
| Bargain Sale Deed | $254,000 | -- | |
| Deed | $254,000 | -- |
Mortgage History
| Date | Status | Loan Amount | Loan Type |
|---|---|---|---|
| Open | $150,000 | New Conventional | |
| Open | $280,250 | New Conventional | |
| Previous Owner | $251,750 | New Conventional | |
| Previous Owner | $25,000 | Unknown | |
| Previous Owner | $9,000 | Unknown | |
| Previous Owner | $182,000 | New Conventional | |
| Previous Owner | $35,000 | Unknown | |
| Previous Owner | $150,000 | No Value Available | |
| Previous Owner | $160,000 | Unknown | |
| Previous Owner | $100,000 | Unknown | |
| Previous Owner | $103,000 | Unknown | |
| Previous Owner | $39,161 | Credit Line Revolving |
Property History
| Date | Event | Price | Change | Sq Ft Price |
|---|---|---|---|---|
| 04/16/2021 04/16/21 | Sold | $295,000 | +9.7% | $132 / Sq Ft |
| 02/21/2021 02/21/21 | Pending | -- | -- | -- |
| 02/19/2021 02/19/21 | For Sale | $269,000 | +5.9% | $120 / Sq Ft |
| 09/27/2013 09/27/13 | Sold | $254,000 | -1.9% | $113 / Sq Ft |
| 07/29/2013 07/29/13 | Pending | -- | -- | -- |
| 07/13/2013 07/13/13 | For Sale | $259,000 | -- | $116 / Sq Ft |
Tax History Compared to Growth
Tax History
| Year | Tax Paid | Tax Assessment Tax Assessment Total Assessment is a certain percentage of the fair market value that is determined by local assessors to be the total taxable value of land and additions on the property. | Land | Improvement |
|---|---|---|---|---|
| 2024 | $8,799 | $233,400 | $49,200 | $184,200 |
| 2023 | $8,799 | $233,400 | $49,200 | $184,200 |
| 2022 | $8,568 | $233,400 | $49,200 | $184,200 |
| 2021 | $6,357 | $233,400 | $49,200 | $184,200 |
| 2020 | $8,358 | $233,400 | $49,200 | $184,200 |
| 2019 | $8,241 | $233,400 | $49,200 | $184,200 |
| 2018 | $8,136 | $233,400 | $49,200 | $184,200 |
| 2017 | $7,973 | $233,400 | $49,200 | $184,200 |
| 2016 | $7,931 | $233,400 | $49,200 | $184,200 |
| 2015 | $7,621 | $233,400 | $49,200 | $184,200 |
| 2014 | $7,336 | $233,400 | $49,200 | $184,200 |
Agents Affiliated with this Home
-
B
Seller's Agent in 2021
Baronda Maden
Weichert Corporate
(609) 970-6999
1 in this area
32 Total Sales
-

Buyer's Agent in 2021
Kelly A. Antonucci
Weichert Corporate
(856) 498-1370
3 in this area
37 Total Sales
-
J
Seller's Agent in 2013
John Fletcher
River Beach Realty Inc
Map
Source: Bright MLS
MLS Number: 1003520140
APN: 05-05901-0000-00071
- 183 Howard Ave
- 48 Trimmel Ave
- 0 Tuckahoe Rd Unit NJGL2051784
- 0 Tuckahoe Rd Unit NJAC2013674
- 2333 Tuckahoe Rd
- 3050 Tuckahoe Rd
- 2796 Main Rd
- 3263 Tuckahoe Rd
- 3292 Tuckahoe Rd
- 667 Stanton Ave
- 0 Tuckahoe & Coles Mill Rd
- 4306 Coles Mill Rd
- 2382 N Blue Bell Rd
- 4614 Coles Mill Rd
- 3459 Tuckahoe Rd
- 0 Dutch Mill Rd Unit NJGL2048864
- 2424 Main Rd
- 1171 Marshall Mill Rd
- 1358 Coles Mill Rd
- 2092 Main Rd
