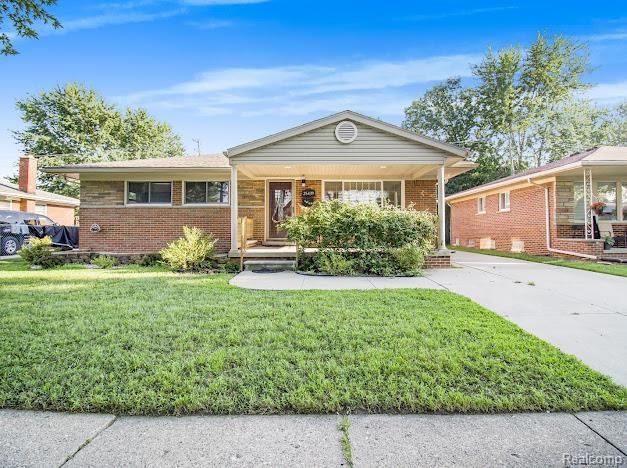26439 Midway St Dearborn Heights, MI 48127
Estimated payment $2,481/month
Total Views
7,669
4
Beds
3
Baths
1,494
Sq Ft
$281
Price per Sq Ft
Highlights
- Ranch Style House
- Balcony
- Awning
- No HOA
- 2 Car Detached Garage
- Forced Air Heating and Cooling System
About This Home
THIS IS ONE WON'T LAST, DONT EVEN SNEEZE IT WILL BE GONE. PRIME AREA/ RIGHT BEHIND TARGET/ FOUR BEDROOM BRICK RANCH WITH A HUGE FAMILY ROOM/THREE FULL BATHROOMS/FINISHED BASEMENT WITH SECOND FULL KITCHEN/ONE BEDROOM IN BASEMENT/TWO CAR GARAGE/HUGE FRONT PORCH WITH AWNING/ MARBLE TILES, UPDATED BATHROOMS, KITCHENS. ROOF, FURNACE,AC.HWT,WINDOWS,CEMENT AND MORE. VACANT IMM OCCUPANCY.
Home Details
Home Type
- Single Family
Est. Annual Taxes
Year Built
- Built in 1958 | Remodeled in 2023
Lot Details
- 6,098 Sq Ft Lot
- Lot Dimensions are 56x112.56
- Back Yard Fenced
Parking
- 2 Car Detached Garage
Home Design
- Ranch Style House
- Brick Exterior Construction
- Block Foundation
Interior Spaces
- 1,494 Sq Ft Home
- Awning
- Finished Basement
Kitchen
- Gas Cooktop
- Recirculated Exhaust Fan
- Dishwasher
- Disposal
Bedrooms and Bathrooms
- 4 Bedrooms
- 3 Full Bathrooms
Laundry
- Dryer
- Washer
Outdoor Features
- Balcony
- Exterior Lighting
Location
- Ground Level
Utilities
- Forced Air Heating and Cooling System
- Heating System Uses Natural Gas
Community Details
- No Home Owners Association
- Charfoos & Topper Sub Subdivision
Listing and Financial Details
- Assessor Parcel Number 33014020188000
Map
Create a Home Valuation Report for This Property
The Home Valuation Report is an in-depth analysis detailing your home's value as well as a comparison with similar homes in the area
Home Values in the Area
Average Home Value in this Area
Tax History
| Year | Tax Paid | Tax Assessment Tax Assessment Total Assessment is a certain percentage of the fair market value that is determined by local assessors to be the total taxable value of land and additions on the property. | Land | Improvement |
|---|---|---|---|---|
| 2025 | $2,475 | $180,100 | $0 | $0 |
| 2024 | $2,475 | $169,200 | $0 | $0 |
| 2023 | $2,340 | $146,200 | $0 | $0 |
| 2022 | $3,168 | $127,100 | $0 | $0 |
| 2021 | $3,152 | $116,200 | $0 | $0 |
| 2019 | $3,068 | $103,100 | $0 | $0 |
| 2018 | $2,119 | $97,800 | $0 | $0 |
| 2017 | $1,092 | $94,900 | $0 | $0 |
| 2016 | $2,933 | $81,200 | $0 | $0 |
| 2015 | $5,702 | $75,900 | $0 | $0 |
| 2013 | $4,106 | $42,900 | $0 | $0 |
| 2010 | -- | $52,600 | $0 | $0 |
Source: Public Records
Property History
| Date | Event | Price | List to Sale | Price per Sq Ft |
|---|---|---|---|---|
| 10/05/2025 10/05/25 | Pending | -- | -- | -- |
| 09/03/2025 09/03/25 | For Sale | $419,900 | 0.0% | $281 / Sq Ft |
| 09/03/2025 09/03/25 | Pending | -- | -- | -- |
| 08/18/2025 08/18/25 | For Sale | $419,900 | -- | $281 / Sq Ft |
Source: Realcomp
Purchase History
| Date | Type | Sale Price | Title Company |
|---|---|---|---|
| Sheriffs Deed | $147,050 | None Available | |
| Deed | $162,000 | -- |
Source: Public Records
Source: Realcomp
MLS Number: 20251027756
APN: 33-014-02-0188-000
Nearby Homes
- 6125 Ardmore
- 5965 Berwyn St
- 5846 Berwyn St
- 6062 Plainfield St
- 5955 N Beech Daly Rd
- 6647 Shadowlawn St
- 6431 Centralia St
- 6453 Centralia St
- 6701 Rosemary St
- 6735 Norborne Ave
- 26290 Lawrence Dr
- 6129 Kinmore St
- 5947 Kinmore St
- 6669 N Beech Daly Rd
- 6010 Kinmore St
- 6154 N Inkster Rd
- 6804 Centralia St
- 6905 N Beech Daly Rd
- 116 Arcola St
- 27418 Maplewood St

