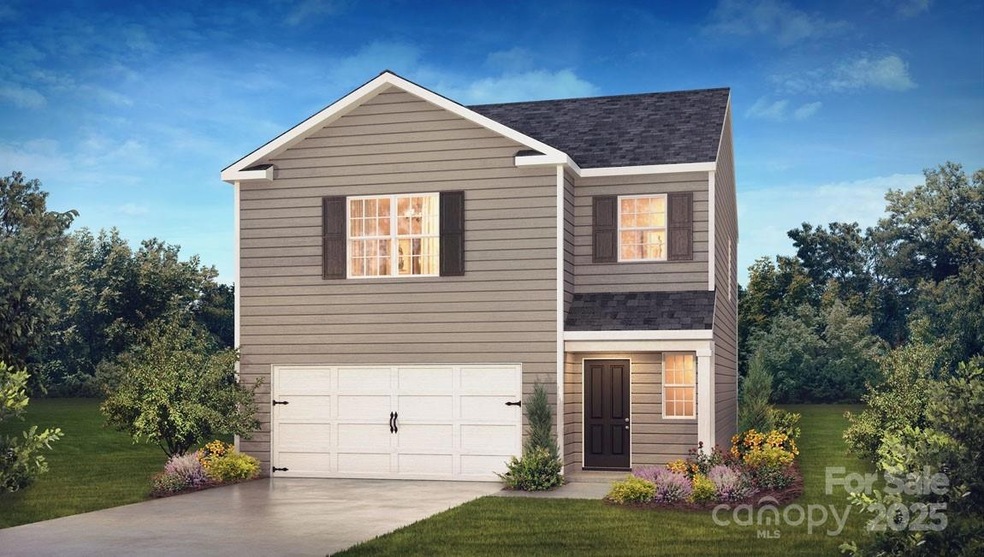2644 Goose Fair Rd Maiden, NC 28650
Estimated payment $1,689/month
Highlights
- Under Construction
- 2 Car Attached Garage
- Central Heating and Cooling System
- Maiden Middle School Rated A-
- Laundry Room
About This Home
The Darwin is a spacious & modern two-story home that boasts an impressive level of comfort, luxury, and style. This home offers three bedrooms, two & a half bathrooms & a two-car garage. The moment you step inside this home you will be greeted by an inviting foyer that leads you into the heart of the home. The open-concept layout connects the kitchen, dinning room, & living room, fostering a sense of unity & allows easy interaction for entertaining. The chef’s kitchen is equipped with modern appliances, ample storage space, a walk-in pantry, & a large center island. Escape upstairs to the primary suite, complete with a large bedroom space, en-suite bathroom, & walk-in closet. The additional bedrooms provide comfort & privacy & have access to a secondary bathroom. The laundry completes the second floor. With its thoughtful design, spacious layout, & modern conveniences the Darwin is the perfect home for you. Don’t miss this opportunity on this home, schedule an appointment today!
Listing Agent
DR Horton Inc Brokerage Email: mcwilhelm@drhorton.com License #314240 Listed on: 07/24/2025

Co-Listing Agent
DR Horton Inc Brokerage Email: mcwilhelm@drhorton.com License #293788
Home Details
Home Type
- Single Family
Est. Annual Taxes
- $218
Year Built
- Built in 2025 | Under Construction
HOA Fees
- $92 Monthly HOA Fees
Parking
- 2 Car Attached Garage
Home Design
- Home is estimated to be completed on 9/17/25
- Brick Exterior Construction
- Slab Foundation
- Vinyl Siding
Interior Spaces
- 2-Story Property
Kitchen
- Electric Range
- Dishwasher
- Disposal
Bedrooms and Bathrooms
- 3 Bedrooms
Laundry
- Laundry Room
- Electric Dryer Hookup
Schools
- Maiden Elementary And Middle School
- Maiden High School
Utilities
- Central Heating and Cooling System
- Electric Water Heater
Community Details
- Cusick Association
- Built by D.R. Horton
- Villages Of Maiden Subdivision, Darwin A1 Floorplan
- Mandatory home owners association
Listing and Financial Details
- Assessor Parcel Number 364705189444
Map
Home Values in the Area
Average Home Value in this Area
Tax History
| Year | Tax Paid | Tax Assessment Tax Assessment Total Assessment is a certain percentage of the fair market value that is determined by local assessors to be the total taxable value of land and additions on the property. | Land | Improvement |
|---|---|---|---|---|
| 2025 | $218 | $28,000 | $28,000 | $0 |
| 2024 | $218 | $28,000 | $28,000 | $0 |
Property History
| Date | Event | Price | Change | Sq Ft Price |
|---|---|---|---|---|
| 08/08/2025 08/08/25 | Sold | $299,000 | 0.0% | $171 / Sq Ft |
| 08/08/2025 08/08/25 | For Sale | $299,000 | 0.0% | $171 / Sq Ft |
| 08/05/2025 08/05/25 | Off Market | $299,000 | -- | -- |
| 07/31/2025 07/31/25 | For Sale | $299,000 | -- | $171 / Sq Ft |
Source: Canopy MLS (Canopy Realtor® Association)
MLS Number: 4285108
- 2656 Goose Fair Rd Unit 126
- 2662 Goose Fair Rd
- 2647 Goose Fair Rd
- 2668 Goose Fair Rd
- 2659 Goose Fair Rd
- 2665 Goose Fair Rd
- 2623 Goose Fair Rd
- 2684 Goose Fair Rd
- 2690 Goose Fair Rd
- 2554 Goose Fair Rd
- 454 Janie Cir
- 470 Janie Cir
- 438 Janie Cir
- 476 Janie Cir
- 1724 Falls Cove Rd
- 2641 Goose Fair Rd
- Aisle Plan at Villages of Maiden
- Robie Plan at Villages of Maiden
- Cali Plan at Villages of Maiden
- Hayden Plan at Villages of Maiden






