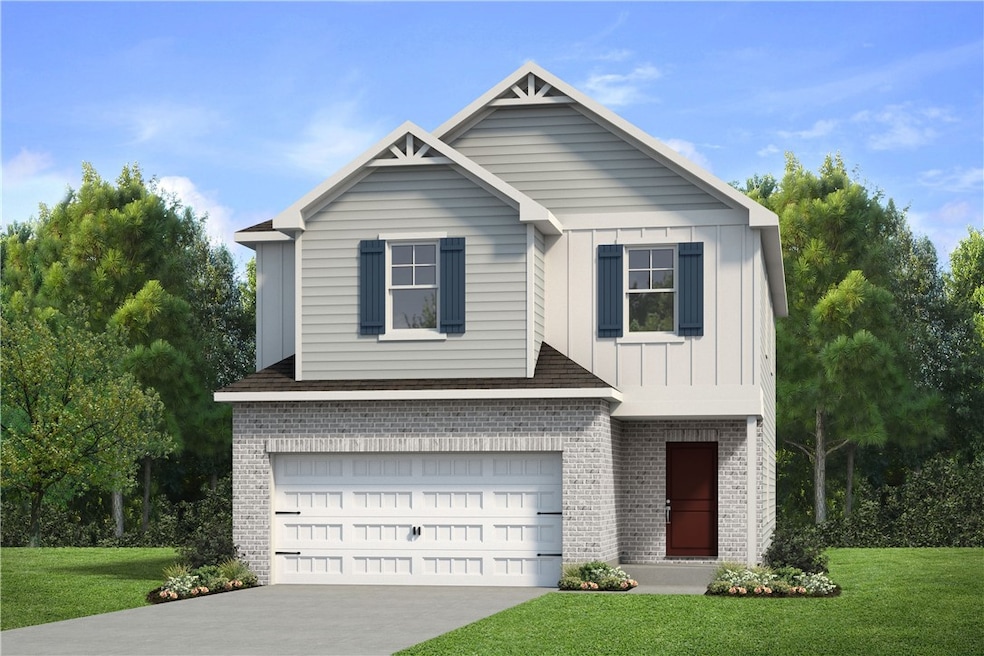
2644 Jansen Ave Opelika, AL 36804
Estimated payment $1,933/month
Total Views
36
4
Beds
2.5
Baths
2,089
Sq Ft
$143
Price per Sq Ft
Highlights
- New Construction
- Engineered Wood Flooring
- Brick Veneer
- Southview Primary School Rated A
- 2 Car Attached Garage
- Cooling Available
About This Home
**Unlock $10,000 in closing cost assistance from the builder and up to 2% from the lender by utilizing one of our Approved Lenders** The beautiful Reagan plan built by DRB Homes. 4 bedroom/2.5 bath home with open kitchen, quartz countertops, tile backsplash, stainless appliances including oven, dishwasher, and microwave. Gutters, screens, blinds, builders warranty, RWC home warranty, and 1 year termite bond are also included in this home. Amenities area with pool and cabana coming soon.
Home Details
Home Type
- Single Family
Year Built
- Built in 2025 | New Construction
Parking
- 2 Car Attached Garage
Home Design
- Brick Veneer
- Slab Foundation
- Cement Siding
Interior Spaces
- 2,089 Sq Ft Home
- 2-Story Property
- Ceiling Fan
- Window Treatments
- Washer and Dryer Hookup
Kitchen
- Oven
- Electric Range
- Stove
- Microwave
- Dishwasher
- Kitchen Island
Flooring
- Engineered Wood
- Carpet
Bedrooms and Bathrooms
- 4 Bedrooms
- Garden Bath
Schools
- Northside Intermediate/Southview Primary
Utilities
- Cooling Available
- Heat Pump System
- Underground Utilities
Additional Features
- Patio
- 6,098 Sq Ft Lot
Community Details
- Property has a Home Owners Association
- Village At Waterford Subdivision
Map
Create a Home Valuation Report for This Property
The Home Valuation Report is an in-depth analysis detailing your home's value as well as a comparison with similar homes in the area
Home Values in the Area
Average Home Value in this Area
Property History
| Date | Event | Price | Change | Sq Ft Price |
|---|---|---|---|---|
| 08/22/2025 08/22/25 | For Sale | $299,590 | -- | $143 / Sq Ft |
Source: Lee County Association of REALTORS®
Similar Homes in Opelika, AL
Source: Lee County Association of REALTORS®
MLS Number: 176399
Nearby Homes
- 2656 Jansen Ave
- 2661 Jansen Ave
- 2646 Stokes Dr
- 2655 Jansen Ave
- 2640 Stokes Dr
- 2650 Jansen Ave
- 2631 Stokes Dr
- 2622 Stokes Dr
- 2661 Stokes Dr
- 2643 Stokes Dr
- 2613 Stokes Dr
- 2667 Jansen Ave
- 2662 Jansen Ave
- 2649 Stokes Dr
- 2695 Stokes Dr
- 2634 Stokes Dr
- 2628 Stokes Dr
- 2658 Stokes Dr
- 2637 Stokes Dr
- 2715 Brittany Ln
- 1650 S Fox Run Pkwy
- 1375 Mccoy St
- 417 Bush Creek Rd
- 411 S 10th St
- 108 N 9th St
- 1801 Century Blvd
- 2000 Legacy Cir
- 1915 1st Ave
- 1242 Burrow Cir
- 1289 Foxtail Ln
- 1300 Woodland Cir
- 700 N 9th St
- 1500 Pinehurst Dr
- 2050 Pepperell Pkwy
- 311 Hillcrest Ct
- 2106 Waverly Pkwy
- 2568 E Glenn Ave
- 3200 King Ave
- 3000 Ballfields Loop
- 2300 Lafayette Pkwy



