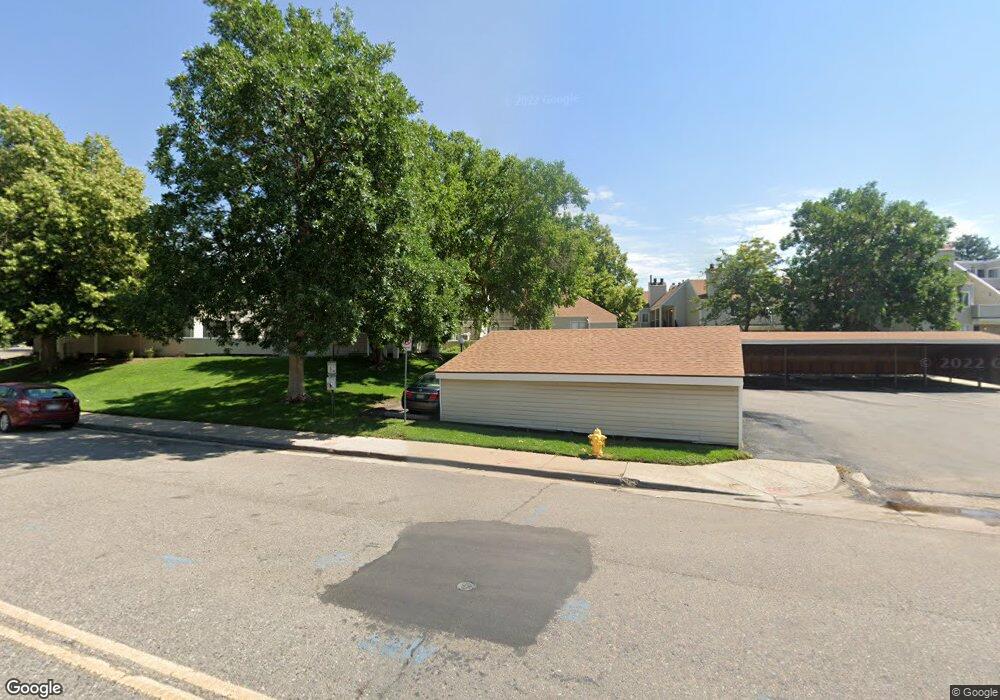2644 S Xanadu Way Unit B Aurora, CO 80014
Heather Ridge NeighborhoodEstimated Value: $213,201 - $243,000
1
Bed
1
Bath
843
Sq Ft
$266/Sq Ft
Est. Value
About This Home
This home is located at 2644 S Xanadu Way Unit B, Aurora, CO 80014 and is currently estimated at $224,550, approximately $266 per square foot. 2644 S Xanadu Way Unit B is a home located in Arapahoe County with nearby schools including Eastridge Community Elementary School, Prairie Middle School, and Overland High School.
Ownership History
Date
Name
Owned For
Owner Type
Purchase Details
Closed on
Oct 11, 2022
Sold by
Scott Rochelle L
Bought by
Espinoza Eugene A
Current Estimated Value
Home Financials for this Owner
Home Financials are based on the most recent Mortgage that was taken out on this home.
Original Mortgage
$225,834
Outstanding Balance
$216,730
Interest Rate
5.66%
Mortgage Type
FHA
Estimated Equity
$7,820
Purchase Details
Closed on
Nov 16, 2004
Sold by
Becker 3Rd William Thomas
Bought by
Scott Rochelle L
Home Financials for this Owner
Home Financials are based on the most recent Mortgage that was taken out on this home.
Original Mortgage
$82,450
Interest Rate
5.87%
Mortgage Type
FHA
Purchase Details
Closed on
Dec 7, 2000
Sold by
Becker William Thomas
Bought by
Becker William Thomas
Home Financials for this Owner
Home Financials are based on the most recent Mortgage that was taken out on this home.
Original Mortgage
$35,000
Interest Rate
7.72%
Mortgage Type
Stand Alone First
Purchase Details
Closed on
Jul 4, 1776
Bought by
Conversion Arapco
Create a Home Valuation Report for This Property
The Home Valuation Report is an in-depth analysis detailing your home's value as well as a comparison with similar homes in the area
Home Values in the Area
Average Home Value in this Area
Purchase History
| Date | Buyer | Sale Price | Title Company |
|---|---|---|---|
| Espinoza Eugene A | $230,000 | Fidelity National Title | |
| Scott Rochelle L | $85,000 | Title America | |
| Becker William Thomas | -- | -- | |
| Conversion Arapco | -- | -- |
Source: Public Records
Mortgage History
| Date | Status | Borrower | Loan Amount |
|---|---|---|---|
| Open | Espinoza Eugene A | $225,834 | |
| Previous Owner | Scott Rochelle L | $82,450 | |
| Previous Owner | Becker William Thomas | $35,000 | |
| Closed | Espinoza Eugene A | $9,033 |
Source: Public Records
Tax History Compared to Growth
Tax History
| Year | Tax Paid | Tax Assessment Tax Assessment Total Assessment is a certain percentage of the fair market value that is determined by local assessors to be the total taxable value of land and additions on the property. | Land | Improvement |
|---|---|---|---|---|
| 2024 | $856 | $12,375 | -- | -- |
| 2023 | $856 | $12,375 | $0 | $0 |
| 2022 | $825 | $11,384 | $0 | $0 |
| 2021 | $830 | $11,384 | $0 | $0 |
| 2020 | $837 | $11,662 | $0 | $0 |
| 2019 | $808 | $11,662 | $0 | $0 |
| 2018 | $725 | $9,828 | $0 | $0 |
| 2017 | $714 | $9,828 | $0 | $0 |
| 2016 | $480 | $6,193 | $0 | $0 |
| 2015 | $457 | $6,193 | $0 | $0 |
| 2014 | -- | $3,375 | $0 | $0 |
| 2013 | -- | $4,780 | $0 | $0 |
Source: Public Records
Map
Nearby Homes
- 13605 E Yale Ave Unit A
- 13605 E Yale Ave Unit D
- 2693 S Xanadu Way Unit C
- 13633 E Yale Ave Unit B
- 2625 S Xanadu Way Unit E
- 13657 E Yale Ave Unit A
- 13645 E Yale Ave Unit B
- 13653 E Yale Ave Unit D
- 2604 S Xanadu Way Unit B
- 2522 S Worchester Ct Unit B
- 13202 E Linvale Place
- 2800 S Heather Gardens Way Unit B
- 2453 S Xanadu Way Unit C
- 13184 E Linvale Place
- 2829 S Xanadu Way
- 2558 S Vaughn Way Unit C
- 2853 S Xanadu Way
- 2415 S Xanadu Way Unit C
- 2855 S Xanadu Way Unit 20147
- 13150 E Linvale Place
- 2644 S Xanadu Way Unit D
- 2644 S Xanadu Way Unit C
- 2644 S Xanadu Way Unit A
- 2642 S Xanadu Way Unit B
- 2642 S Xanadu Way Unit C
- 2642 S Xanadu Way Unit A
- 2646 S Xanadu Way Unit C
- 2646 S Xanadu Way Unit B
- 2646 S Xanadu Way Unit A
- 2666 S Xanadu Way Unit C
- 2666 S Xanadu Way Unit B
- 2666 S Xanadu Way Unit D
- 2666 S Xanadu Way Unit A
- 2666 S Xanadu Way
- 2658 S Xanadu Way Unit B
- 2658 S Xanadu Way Unit A
- 2658 S Xanadu Way Unit D
- 2658 S Xanadu Way Unit E
- 2658 S Xanadu Way Unit C
- 2640 S Xanadu Way Unit A
