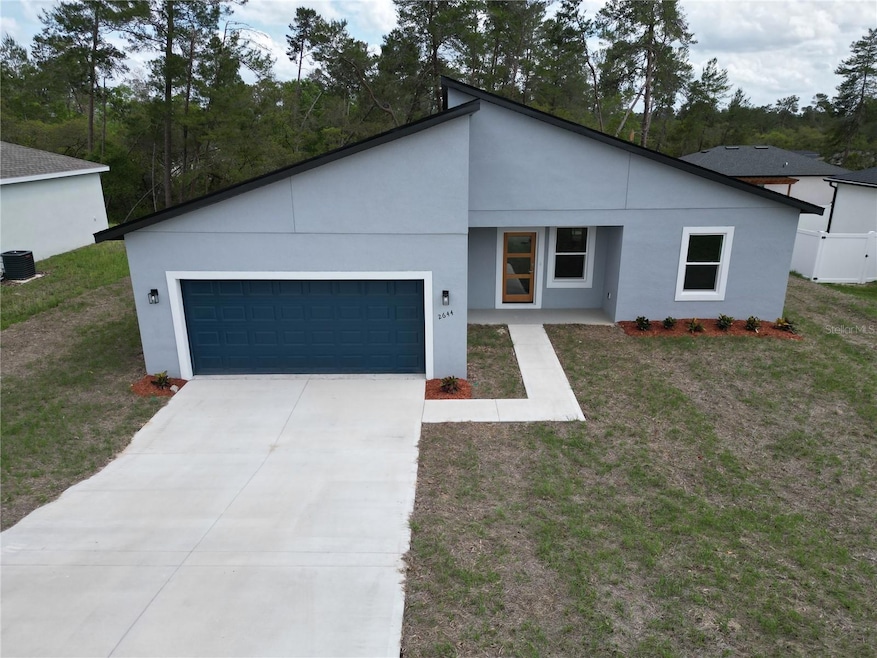Highlights
- New Construction
- No HOA
- Family Room Off Kitchen
- Main Floor Primary Bedroom
- Balcony
- Solid Wood Cabinet
About This Home
DON'T LOSE THIS BIG OPPORTUNITY - Single family NEW CONSTRUCTION, What are you waiting to live in this wonderful house with 4 bedrooms, 2 bathrooms, 2 cars garage and driveway for more 4 cars, Up grade in FAMILY ROOM WITH WALL DECORATION AND TV STAND, excellent location in a neighborhood with several new houses, close to shopping, schools, churchs, super spacious land with a balcony to place your barbecue grill and couch, Spacious living areas with plenty of natural light, creating a warm, inviting atmosphere, Inside, you’ll find spacious bedrooms with two walk-in closets in the master bedroom. The modern kitchen features an oversized island, granite countertops, and stainless-steel appliances.
Listing Agent
AGENT PLUS REALTY Brokerage Phone: 954-605-2954 License #3459658 Listed on: 05/03/2025

Home Details
Home Type
- Single Family
Year Built
- Built in 2025 | New Construction
Lot Details
- 10,019 Sq Ft Lot
- Garden
Parking
- 2 Car Garage
Interior Spaces
- 1,833 Sq Ft Home
- Sliding Doors
- Family Room Off Kitchen
- Combination Dining and Living Room
- Fire and Smoke Detector
- Laundry Room
Kitchen
- Convection Oven
- Recirculated Exhaust Fan
- Microwave
- Dishwasher
- Solid Wood Cabinet
- Disposal
Flooring
- Tile
- Vinyl
Bedrooms and Bathrooms
- 4 Bedrooms
- Primary Bedroom on Main
- 2 Full Bathrooms
Outdoor Features
- Balcony
Utilities
- Central Heating and Cooling System
- Electric Water Heater
- Septic Tank
Listing and Financial Details
- Residential Lease
- Security Deposit $2,300
- Property Available on 5/3/25
- The owner pays for taxes
- 12-Month Minimum Lease Term
- $100 Application Fee
- Assessor Parcel Number 8004-0475-50
Community Details
Overview
- No Home Owners Association
- Marion Oaks Un 04 Subdivision
Pet Policy
- Pets up to 20 lbs
- Pet Size Limit
- Pet Deposit $200
- 1 Pet Allowed
- Dogs and Cats Allowed
Map
Source: Stellar MLS
MLS Number: O6305760
- 2660 SW 162nd Street Rd
- 2621 SW 162nd Street Rd
- 16365 SW 27th Cir
- 2703 SW 162nd Street Rd
- SW 162nd Ln
- 16309 SW 27th Cir
- 2700 SW 162nd Street Rd
- 2730 SW 162nd Street Rd
- 16619 SW 25th Ct
- 0 SW 25th Ct Unit MFROM696025
- 16435 SW 27th Ave
- 236 Marion Oaks Manor
- 218 Marion Oaks Manor
- 2692 SW 161st Loop
- 2844 SW 162nd Street Rd
- 16242 SW 28th Ct
- 0 0 Sw 161st Loop Unit MFRO6338514
- 16102 SW 27th Terrace Rd
- 2406 SW 163rd Place
- 5107 SW 164th Street Rd
- 16415 SW 27th Ave
- 16457 SW 27th Ave
- 5107 SW 164th Street Rd
- 2412 SW 163rd Place
- 16573 SW 22nd Terrace Rd
- 209 Marion Oaks Manor
- 16221 SW 29th Court Rd Unit 2
- 16096 SW 25th Terrace
- 2275 SW 167th Place
- 2642 SW 165th Street Rd
- 2427 SW 168th Loop
- 16659 SW 21st Avenue Rd
- 16745 SW 29th Terrace Rd
- 16262 SW 21st Terrace Rd
- 2365 SW 168th Loop
- 15944 SW 23rd Court Rd
- 525 Marion Oaks Ln
- 529 Marion Oaks Ln
- 329 Marion Oaks Blvd
- 2270 SW 169 Place






