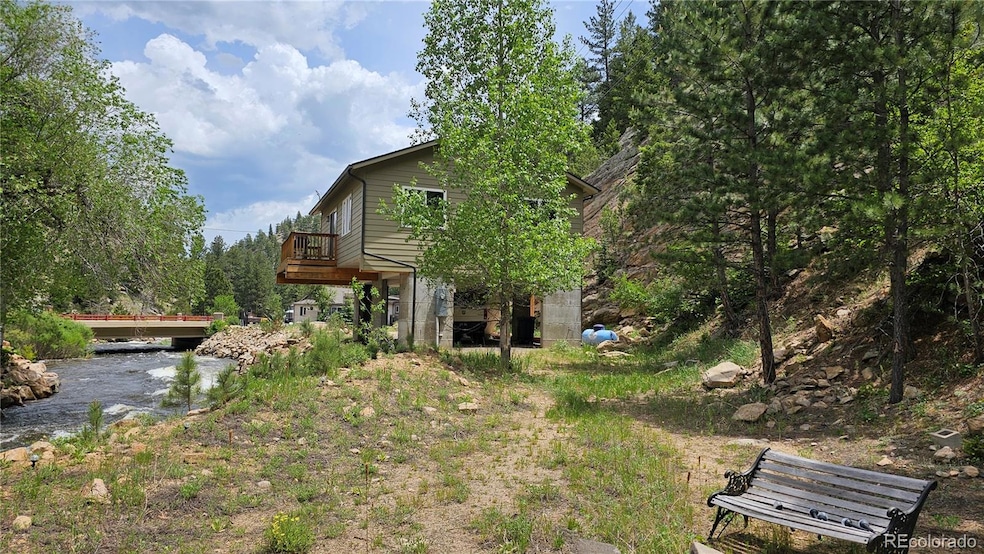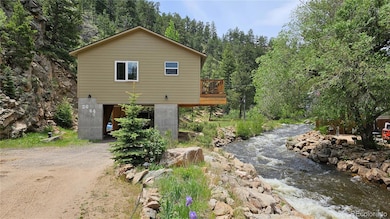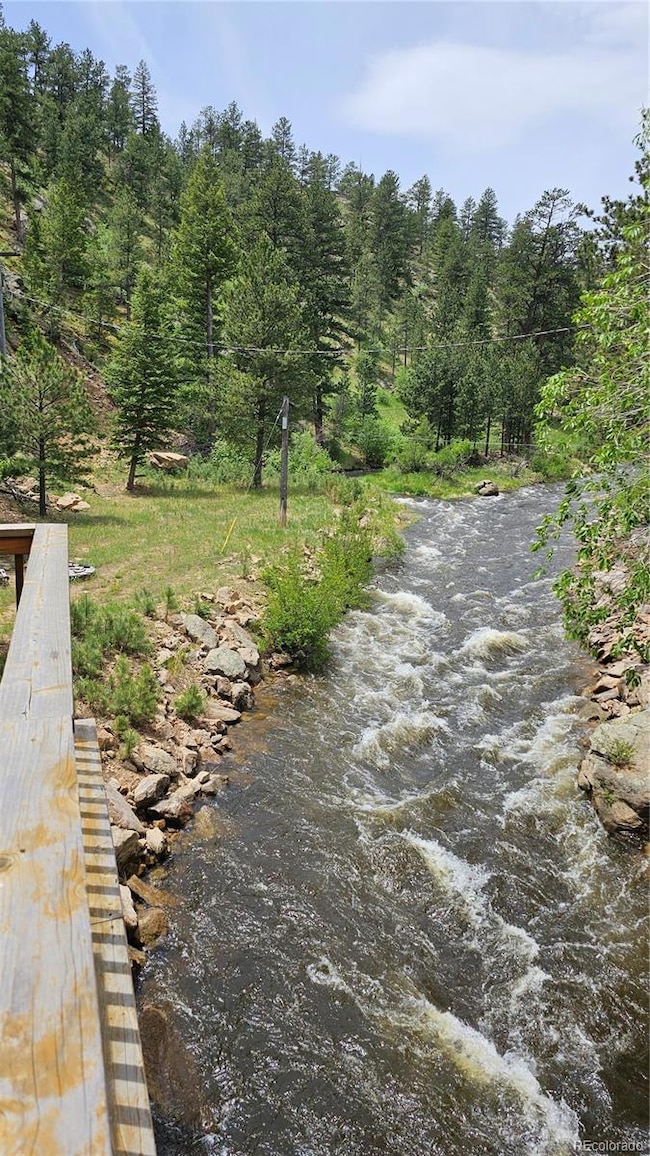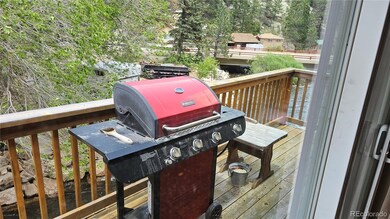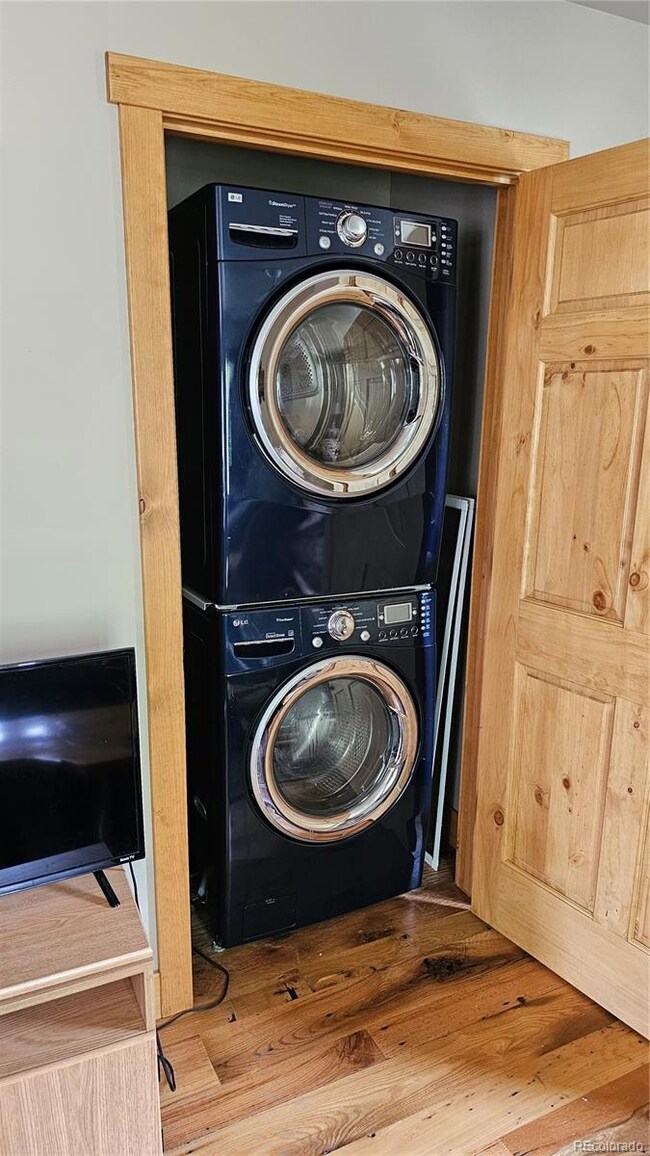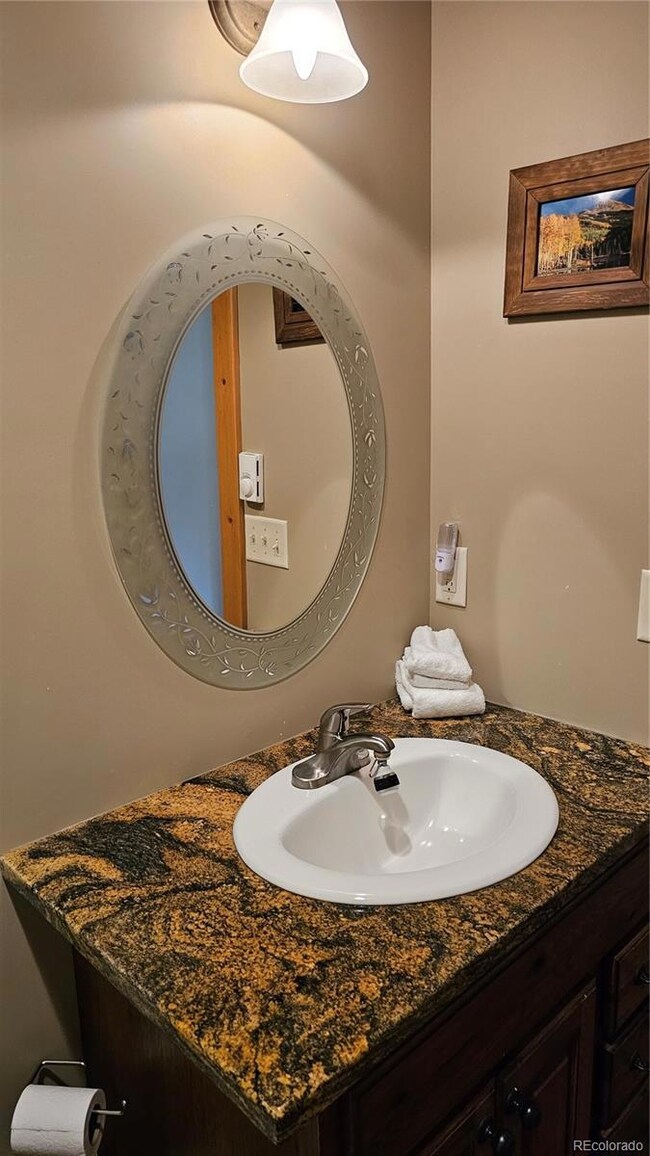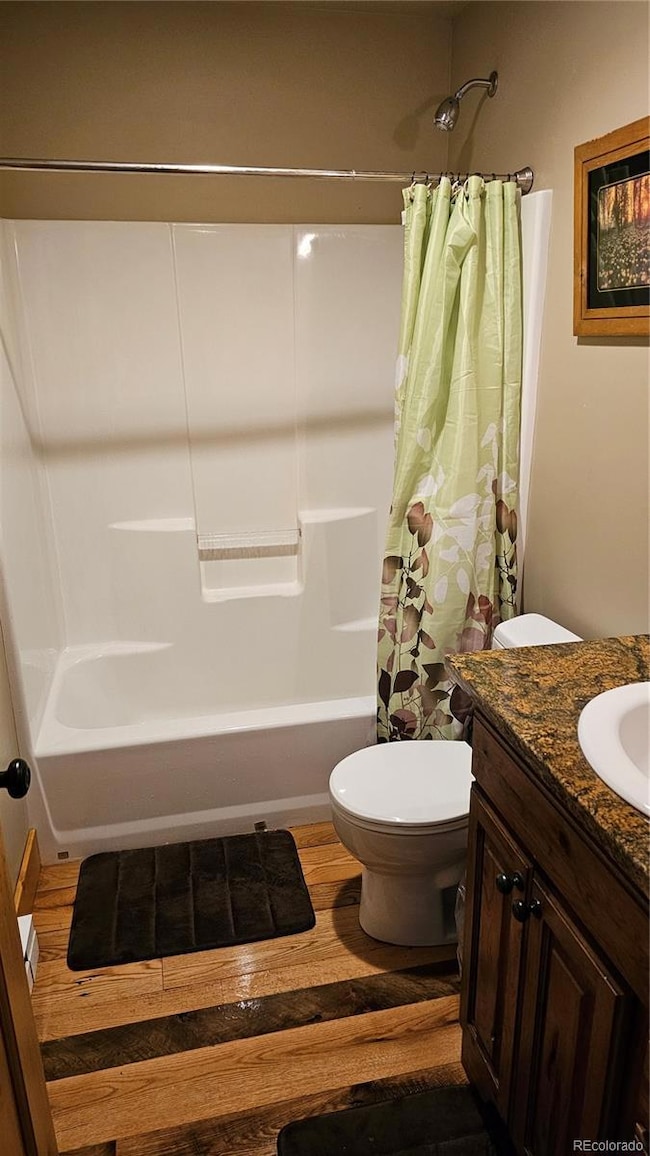
Estimated payment $2,299/month
Highlights
- River Front
- Wood Flooring
- No HOA
- Deck
- Furnished
- Balcony
About This Home
This home is located at 2644 Us Highway 34, Drake, CO 80515 and is currently priced at $425,000, approximately $513 per square foot. This property was built in 2017. 2644 Us Highway 34 is a home located in Larimer County with nearby schools including Estes Park K-5 School, Estes Park Options School, and Estes Park Middle School.
Listing Agent
Equity Colorado Real Estate Brokerage Email: markmtns@gmail.com,970-646-8234 License #100102365 Listed on: 07/10/2024
Home Details
Home Type
- Single Family
Est. Annual Taxes
- $15
Year Built
- Built in 2017
Lot Details
- 2.2 Acre Lot
- River Front
- Northwest Facing Home
Property Views
- Water
- Mountain
Home Design
- Raised Foundation
- Composition Roof
- Concrete Block And Stucco Construction
Interior Spaces
- 828 Sq Ft Home
- 1-Story Property
- Furnished
- Ceiling Fan
- Double Pane Windows
- Window Treatments
- Living Room
Kitchen
- Oven
- Range
- Microwave
- Disposal
Flooring
- Wood
- Carpet
Bedrooms and Bathrooms
- 2 Main Level Bedrooms
- 1 Full Bathroom
Laundry
- Laundry Room
- Dryer
- Washer
Home Security
- Carbon Monoxide Detectors
- Fire and Smoke Detector
Parking
- 1 Parking Space
- 1 Carport Space
Outdoor Features
- Balcony
- Deck
- Outdoor Gas Grill
Location
- Flood Zone Lot
Schools
- Estes Park Elementary And Middle School
- Estes Park High School
Utilities
- No Cooling
- Baseboard Heating
- Propane
- Well
- Gas Water Heater
- Septic Tank
- High Speed Internet
Community Details
- No Home Owners Association
- Berthoud Dale Subdivision
- Foothills
Listing and Financial Details
- Assessor Parcel Number R0555282
Map
Home Values in the Area
Average Home Value in this Area
Tax History
| Year | Tax Paid | Tax Assessment Tax Assessment Total Assessment is a certain percentage of the fair market value that is determined by local assessors to be the total taxable value of land and additions on the property. | Land | Improvement |
|---|---|---|---|---|
| 2025 | $15 | $140 | $140 | -- |
| 2024 | $15 | $140 | $140 | -- |
| 2022 | $11 | $145 | $145 | $0 |
| 2021 | $11 | $145 | $145 | $0 |
| 2020 | $11 | $145 | $145 | $0 |
| 2019 | $11 | $145 | $145 | $0 |
| 2018 | $11 | $145 | $145 | $0 |
| 2017 | $11 | $145 | $145 | $0 |
| 2016 | $11 | $145 | $145 | $0 |
| 2015 | $11 | $150 | $150 | $0 |
| 2014 | -- | $150 | $150 | $0 |
Property History
| Date | Event | Price | Change | Sq Ft Price |
|---|---|---|---|---|
| 08/30/2025 08/30/25 | Pending | -- | -- | -- |
| 05/28/2025 05/28/25 | Price Changed | $425,000 | -5.6% | $513 / Sq Ft |
| 05/12/2025 05/12/25 | For Sale | $450,000 | 0.0% | $543 / Sq Ft |
| 04/04/2025 04/04/25 | Pending | -- | -- | -- |
| 03/07/2025 03/07/25 | Price Changed | $450,000 | -12.6% | $543 / Sq Ft |
| 10/28/2024 10/28/24 | Price Changed | $515,000 | -2.6% | $622 / Sq Ft |
| 07/11/2024 07/11/24 | For Sale | $528,500 | +95.7% | $638 / Sq Ft |
| 01/28/2019 01/28/19 | Off Market | $270,000 | -- | -- |
| 12/11/2017 12/11/17 | Sold | $270,000 | -16.9% | $326 / Sq Ft |
| 11/11/2017 11/11/17 | Pending | -- | -- | -- |
| 02/24/2017 02/24/17 | For Sale | $325,000 | -- | $393 / Sq Ft |
Purchase History
| Date | Type | Sale Price | Title Company |
|---|---|---|---|
| Warranty Deed | $200,000 | None Available | |
| Quit Claim Deed | -- | -- | |
| Trustee Deed | -- | -- | |
| Trustee Deed | -- | -- | |
| Quit Claim Deed | $3,000 | -- | |
| Interfamily Deed Transfer | -- | -- | |
| Interfamily Deed Transfer | -- | -- | |
| Interfamily Deed Transfer | -- | -- | |
| Interfamily Deed Transfer | -- | -- | |
| Warranty Deed | $75,000 | -- | |
| Warranty Deed | $105,000 | -- |
Mortgage History
| Date | Status | Loan Amount | Loan Type |
|---|---|---|---|
| Open | $160,000 | New Conventional | |
| Previous Owner | $21,000 | Unknown |
Similar Homes in Drake, CO
Source: REcolorado®
MLS Number: 1688017
APN: 25213-12-015
- 2361 Bellevue Dr
- 2031 Mall Rd
- 16 Misty Manor Rd
- 1861 Raven Ave
- 140 Loveland Heights Ln
- 1810 N Ridge Ln
- 880 Crabapple Ln
- 1802 Wildfire Rd Unit 302
- 865 Crabapple Ln Unit 865
- 1790 Continental Peaks Cir
- 135 Canyon River Rd
- 1780 Continental Peaks Cir
- 1770 Continental Peaks Cir
- 1734 Wildfire Rd Unit 102
- 1734 Wildfire Rd Unit 204
- 1760 Continental Peaks Cir
- 1700 Wildfire Rd Unit 301
- 1700 Wildfire Rd Unit 201
- 1700 Wildfire Rd Unit 302
- 1750 Continental Peaks Cir
