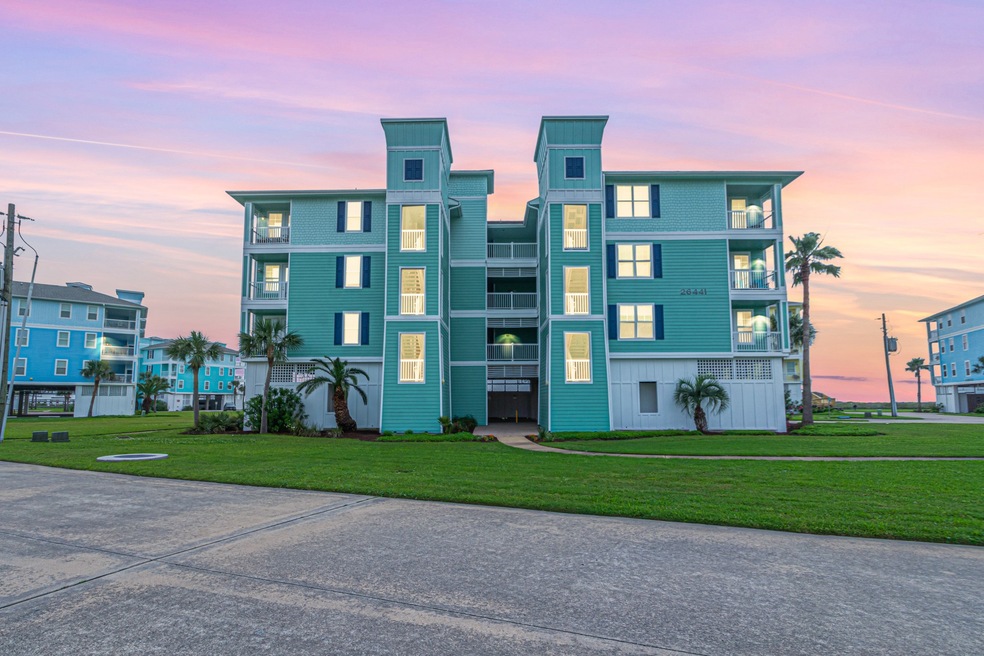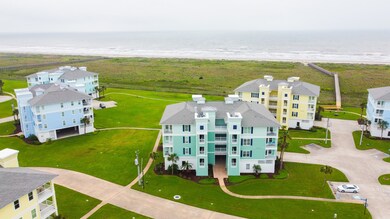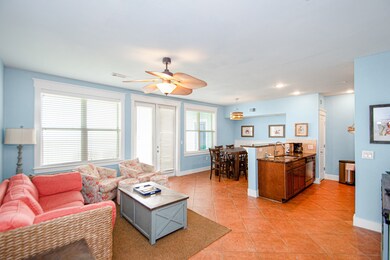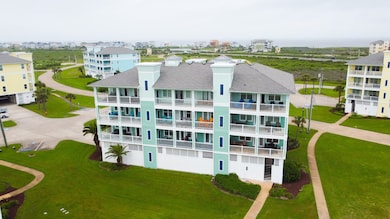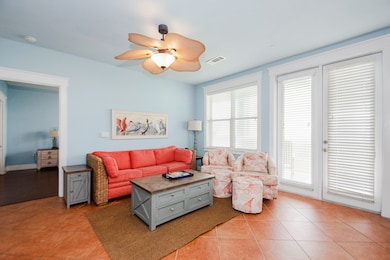26441 Cat Tail Dr Unit 202 Galveston, TX 77554
Pointe West NeighborhoodEstimated payment $3,846/month
Highlights
- Bay View
- Clubhouse
- Wood Flooring
- Oppe Elementary School Rated A-
- Traditional Architecture
- Granite Countertops
About This Home
Experience the epitome of carefree coastal living at "Sandpiper Point" in the hidden gem of Pointe West! Nestled amidst Galveston's pristine shores, this condo offers unobstructed beach views and a lifestyle of tranquility. Whether you seek a lucrative rental investment or a serene primary residence, this 2-bedroom, 2-bathroom abode effortlessly accommodates both. Pointe West boasts endless stretches of sandy beaches and flourishing dunes, providing a retreat from the bustling world. Revel in exclusive amenities including resort-style pools, a fitness center, and delectable dining options. The vibrant social scene ensures there's always something exciting to partake in. With its spacious layout and prime location, "Sandpiper Point" promises an unparalleled income potential. Step onto the tiled balcony and savor the sea breeze, while relishing in the recent upgrades like fresh paint and a new water heater. Don't miss out on this opportunity to embrace coastal living at its finest!
Listing Agent
Keller Williams Realty Metropolitan License #0525976 Listed on: 05/02/2024

Property Details
Home Type
- Condominium
Est. Annual Taxes
- $7,610
Year Built
- Built in 2005
HOA Fees
- $1,183 Monthly HOA Fees
Parking
- Assigned Parking
Home Design
- Traditional Architecture
- Pillar, Post or Pier Foundation
- Composition Roof
- Cement Siding
Interior Spaces
- 1,095 Sq Ft Home
- 1-Story Property
- Ceiling Fan
- Window Treatments
- Family Room Off Kitchen
- Home Gym
- Bay Views
Kitchen
- Breakfast Bar
- Electric Oven
- Electric Range
- Microwave
- Dishwasher
- Granite Countertops
- Disposal
Flooring
- Wood
- Tile
Bedrooms and Bathrooms
- 2 Bedrooms
- 2 Full Bathrooms
- Double Vanity
Laundry
- Dryer
- Washer
Home Security
Accessible Home Design
- Wheelchair Access
- Handicap Accessible
Schools
- Gisd Open Enroll Elementary And Middle School
- Ball High School
Utilities
- Central Heating and Cooling System
- Programmable Thermostat
Additional Features
- Energy-Efficient Thermostat
- Balcony
- Sprinkler System
Listing and Financial Details
- Exclusions: Painting in Kitchen with wooden frame
Community Details
Overview
- Association fees include clubhouse, common areas, cable TV, recreation facilities, sewer, water
- Point West Association
- Ocean Club Villas Condos Subdivision
Amenities
- Clubhouse
Recreation
- Community Pool
Security
- Security Guard
- Fire and Smoke Detector
Map
Home Values in the Area
Average Home Value in this Area
Tax History
| Year | Tax Paid | Tax Assessment Tax Assessment Total Assessment is a certain percentage of the fair market value that is determined by local assessors to be the total taxable value of land and additions on the property. | Land | Improvement |
|---|---|---|---|---|
| 2025 | $7,515 | $403,050 | $20,900 | $382,150 |
| 2024 | $7,515 | $440,310 | $20,900 | $419,410 |
| 2023 | $7,515 | $441,840 | $20,900 | $420,940 |
| 2022 | $7,869 | $395,920 | $20,900 | $375,020 |
| 2021 | $6,007 | $270,400 | $20,900 | $249,500 |
| 2020 | $5,548 | $235,880 | $20,900 | $214,980 |
| 2019 | $5,097 | $210,360 | $20,900 | $189,460 |
| 2018 | $5,058 | $207,780 | $20,900 | $186,880 |
| 2017 | $4,993 | $207,780 | $20,900 | $186,880 |
| 2016 | $4,993 | $207,774 | $20,904 | $186,870 |
| 2015 | $4,902 | $201,764 | $20,904 | $180,860 |
| 2014 | $3,469 | $140,994 | $20,904 | $120,090 |
Property History
| Date | Event | Price | List to Sale | Price per Sq Ft | Prior Sale |
|---|---|---|---|---|---|
| 10/14/2025 10/14/25 | Price Changed | $385,000 | -2.5% | $352 / Sq Ft | |
| 08/25/2025 08/25/25 | For Sale | $395,000 | 0.0% | $361 / Sq Ft | |
| 08/22/2025 08/22/25 | Off Market | -- | -- | -- | |
| 06/06/2025 06/06/25 | Price Changed | $395,000 | -3.7% | $361 / Sq Ft | |
| 01/27/2025 01/27/25 | For Sale | $410,000 | 0.0% | $374 / Sq Ft | |
| 01/24/2025 01/24/25 | Off Market | -- | -- | -- | |
| 11/10/2024 11/10/24 | For Sale | $410,000 | 0.0% | $374 / Sq Ft | |
| 11/08/2024 11/08/24 | Off Market | -- | -- | -- | |
| 10/23/2024 10/23/24 | Price Changed | $410,000 | -1.9% | $374 / Sq Ft | |
| 10/02/2024 10/02/24 | Off Market | -- | -- | -- | |
| 08/12/2024 08/12/24 | Price Changed | $418,000 | -2.8% | $382 / Sq Ft | |
| 05/02/2024 05/02/24 | For Sale | $430,000 | +72.7% | $393 / Sq Ft | |
| 10/28/2019 10/28/19 | Sold | -- | -- | -- | View Prior Sale |
| 09/28/2019 09/28/19 | Pending | -- | -- | -- | |
| 06/08/2019 06/08/19 | For Sale | $249,000 | -- | $227 / Sq Ft |
Purchase History
| Date | Type | Sale Price | Title Company |
|---|---|---|---|
| Vendors Lien | -- | South Land Title Llc | |
| Special Warranty Deed | -- | Texas American Title Company | |
| Interfamily Deed Transfer | -- | None Available | |
| Warranty Deed | $178,022 | None Available | |
| Vendors Lien | -- | Ctc |
Mortgage History
| Date | Status | Loan Amount | Loan Type |
|---|---|---|---|
| Open | $129,000 | New Conventional | |
| Previous Owner | $220,500 | Purchase Money Mortgage |
Source: Houston Association of REALTORS®
MLS Number: 11380576
APN: 5473-0009-0202-000
- 26441 Cat Tail Dr Unit 102
- 26421 Cat Tail Dr Unit 202
- 4241 Pointe Dr W
- 4241 Pointe Dr W Unit 103
- 4231 Pointe Dr W Unit 101
- 4231 Pointe Dr W Unit 302
- 26461 Cat Tail Dr Unit 103
- 26501 Mangrove Dr Unit 203
- 26501 Mangrove Dr Unit 103
- 26540 Mangrove Dr Unit 202
- 26540 Mangrove Dr Unit 103
- 26540 Mangrove Dr Unit 203
- 26540 Mangrove Dr Unit 302
- 26550 Mangrove Dr Unit 101
- 26550 Mangrove Dr Unit 202
- 26550 Mangrove Dr Unit 203
- 26511 Mangrove Dr Unit 103
- 4131 Pointe Dr W Unit 203
- 4131 Pointe Dr W Unit 302
- 4131 Pointe Dr W Unit 201
- 4114 Courageous Ln
- 25024 Sausalito Dr
- 25011 San Simeon Ct
- 4025 6th St
- 23401 Termini San Luis Pass Rd
- 23012 Verano Dr
- 22903 Miramar Dr
- 22814 Verano Dr
- 22915 Martes St
- 3716 Sabrina
- 22904 Lunes
- 3722 Laguna Dr
- 22520 Bay Point Dr
- 3912 Bridge Harbor Dr
- 22123 Cantina Dr
- 22101 Guadalupe Dr
- 4029 Fort Bend Dr
- 21923 Frio Dr
- 4215 Hardin Dr
- 21822 San Luis Pass Rd
