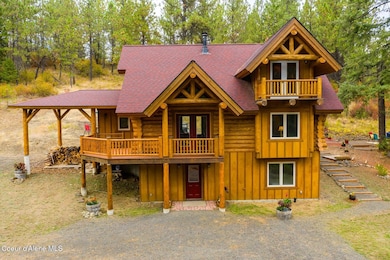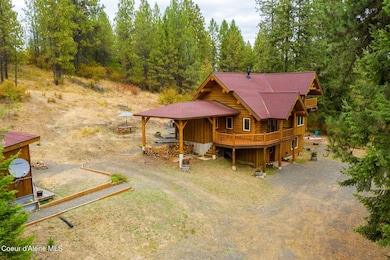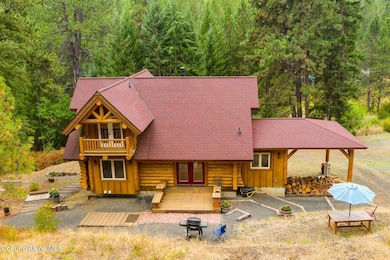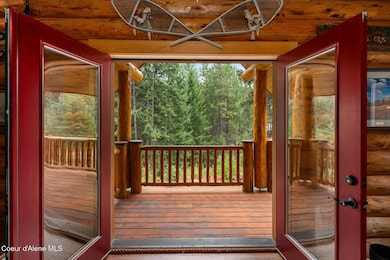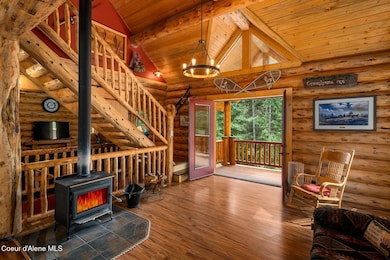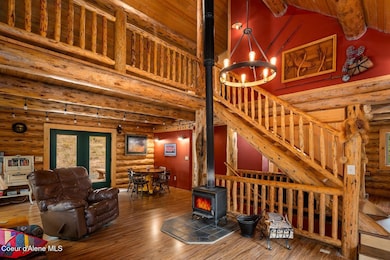26443 S Farup Rd Worley, ID 83876
Estimated payment $3,762/month
Highlights
- Gated Community
- Mountain View
- Wood Burning Stove
- 16.92 Acre Lot
- Deck
- Wooded Lot
About This Home
Marvel at this expertly crafted log home nestled in the trees on its own 16.9 acre property. This is the property that dreams are made of. Enter your keycode to open the automatic gate leading to the driveway for this secluded paradise. 3 bedrooms & 2 1/2 baths, all bathed in warm wood. Arched finishes & expansion beam construction call out the expert craftsmanship that went into this build. Seamlessly finished and detailed to create an overall impression of rugged splendor. Large kitchen, dining and living area under a vaulted ceiling to the second story loft with balconies both front and back. Huge main floor deck & a walkout basement with copper stained cement floor that gives a fluidity to the overall design. Ideally located a short 1 1/2 mile from Spokane Point boat launch onto Coeur d'Alene lake. Near a great event distillery and not too far from the city of Coeur d'Alene. Great for short term rental income or enjoy it yourself on a full time basis. No HOA. 320 acres of tribal land across the road.
Listing Agent
Tomlinson Sotheby's International Realty (Idaho) License #SP56657 Listed on: 06/26/2025

Home Details
Home Type
- Single Family
Est. Annual Taxes
- $950
Year Built
- Built in 2012
Lot Details
- 16.92 Acre Lot
- Dirt Road
- Landscaped
- Sloped Lot
- Wooded Lot
- Property is zoned Rural, Rural
Home Design
- Log Cabin
- Slab Foundation
- Shingle Roof
- Composition Roof
- Log Siding
Interior Spaces
- 2,557 Sq Ft Home
- Multi-Level Property
- Vaulted Ceiling
- Fireplace
- Wood Burning Stove
- Laminate Flooring
- Mountain Views
- Electric Dryer
- Finished Basement
Kitchen
- Electric Oven or Range
- Cooktop
- Microwave
- Dishwasher
Bedrooms and Bathrooms
- 3 Bedrooms | 2 Main Level Bedrooms
- 3 Bathrooms
Outdoor Features
- Deck
- Covered Patio or Porch
- Fire Pit
Utilities
- Cooling Available
- Heating System Uses Wood
- Well
- Septic System
- Satellite Dish
Listing and Financial Details
- Assessor Parcel Number 015270010040
Community Details
Overview
- No Home Owners Association
- Cottonwood Bay Subdivision
Security
- Gated Community
Map
Tax History
| Year | Tax Paid | Tax Assessment Tax Assessment Total Assessment is a certain percentage of the fair market value that is determined by local assessors to be the total taxable value of land and additions on the property. | Land | Improvement |
|---|---|---|---|---|
| 2025 | $1,201 | $479,289 | $142,829 | $336,460 |
| 2024 | $950 | $451,947 | $118,557 | $333,390 |
| 2023 | $950 | $488,907 | $118,477 | $370,430 |
| 2022 | $1,933 | $567,508 | $112,888 | $454,620 |
| 2021 | $2,302 | $356,414 | $78,984 | $277,430 |
| 2020 | $2,590 | $316,602 | $67,792 | $248,810 |
| 2019 | $2,702 | $296,550 | $61,750 | $234,800 |
| 2018 | $2,521 | $269,429 | $53,909 | $215,520 |
| 2017 | $2,554 | $287,884 | $84,634 | $203,250 |
| 2016 | $2,396 | $266,969 | $73,989 | $192,980 |
| 2015 | $2,293 | $221,124 | $37,884 | $183,240 |
| 2013 | $22 | $64,128 | $64,128 | $0 |
Property History
| Date | Event | Price | List to Sale | Price per Sq Ft |
|---|---|---|---|---|
| 07/07/2025 07/07/25 | Price Changed | $715,000 | -4.5% | $280 / Sq Ft |
| 06/26/2025 06/26/25 | For Sale | $749,000 | -- | $293 / Sq Ft |
Purchase History
| Date | Type | Sale Price | Title Company |
|---|---|---|---|
| Interfamily Deed Transfer | -- | Alliance Title Boise Product |
Mortgage History
| Date | Status | Loan Amount | Loan Type |
|---|---|---|---|
| Closed | $80,000 | New Conventional |
Source: Coeur d'Alene Multiple Listing Service
MLS Number: 25-6642
APN: 015270010040
- 0 S Farup Rd
- 2559 W Cliffdwellers Dr
- 8597 W Rolling Hills Rd
- NNA W Rolling Hills Rd
- 20791 S Cave Bay Rd
- 23379 S High Dr
- 20943 S Cave Bay Rd
- NKA-40 AC W Conkling Rd
- 45277 U S 95
- 300 S Prospect
- 0 S Hwy 97
- NNA Idaho 97
- 0 S Highway 97 Unit 26-1029
- 59 Frederick Ave
- 60 Frederick Ave
- 114 N Coeur D'Alene Ave
- 30716 S Sunray Trail
- 134 Frederick Ave
- NNA Conkling Rd
- 0 Estates Unit 24-11300
- 1008 E Mullan Ave
- 1008 E Mullan Ave
- 809 E Mullan Ave
- 718 N 10th St
- 945 N 7th St
- 1601 E Montana Ave
- 1069 N 1st St Unit 1
- 1206 N 6th St
- 1003 E Harrison Ave
- 2585 E Lilly Dr
- 1566 N 13th St
- 1000 W Ironwood Dr
- 2336 W John Loop
- 3193 N Atlas Rd
- 3404 W Seltice Way
- 3415 N Huetter Rd Unit 3
- 3415 N Huetter Rd Unit 2
- 1905 W Appleway Ave
- 4295 W Saw Blade Ln
- 4034 Idewild Loop
Ask me questions while you tour the home.

