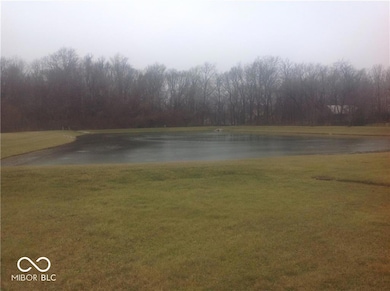2645 Faust Ct Carmel, IN 46033
East Carmel NeighborhoodEstimated payment $4,415/month
Highlights
- New Construction
- Craftsman Architecture
- Wood Flooring
- Cherry Tree Elementary School Rated A
- Great Room with Fireplace
- Covered Patio or Porch
About This Home
This home is located at 2645 Faust Ct, Carmel, IN 46033 and is currently priced at $850,000, approximately $129 per square foot. This property was built in 2026. 2645 Faust Ct is a home located in Hamilton County with nearby schools including Cherry Tree Elementary School, Clay Middle School, and Carmel High School.
Listing Agent
Executive Realty, Inc. Brokerage Email: steve@steveschutzbuilder.com License #RB14028061 Listed on: 01/04/2024
Home Details
Home Type
- Single Family
Est. Annual Taxes
- $38
Year Built
- Built in 2026 | New Construction
HOA Fees
- $46 Monthly HOA Fees
Parking
- 3 Car Attached Garage
Home Design
- Craftsman Architecture
- Wood Siding
- Shingle Siding
- Concrete Perimeter Foundation
Interior Spaces
- 2-Story Property
- Wet Bar
- Wired For Sound
- Tray Ceiling
- Gas Log Fireplace
- Entrance Foyer
- Great Room with Fireplace
- 2 Fireplaces
- Breakfast Room
- Finished Basement
- Basement Window Egress
- Smart Thermostat
Kitchen
- Eat-In Kitchen
- Oven
- Gas Cooktop
- Down Draft Cooktop
- Microwave
- Dishwasher
- Kitchen Island
- Disposal
Flooring
- Wood
- Carpet
- Ceramic Tile
Bedrooms and Bathrooms
- 3 Bedrooms
- Walk-In Closet
- Dual Vanity Sinks in Primary Bathroom
Attic
- Attic Access Panel
- Permanent Attic Stairs
Schools
- Carmel High School
Utilities
- SEER Rated 16+ Air Conditioning Units
- Forced Air Heating System
- High Efficiency Heating System
- Heating System Uses Natural Gas
- Tankless Water Heater
Additional Features
- Covered Patio or Porch
- 7,405 Sq Ft Lot
Community Details
- Association fees include home owners
- Laura Vista Subdivision
- The community has rules related to covenants, conditions, and restrictions
Listing and Financial Details
- Tax Lot 42
- Assessor Parcel Number 291019009042000023
Map
Home Values in the Area
Average Home Value in this Area
Tax History
| Year | Tax Paid | Tax Assessment Tax Assessment Total Assessment is a certain percentage of the fair market value that is determined by local assessors to be the total taxable value of land and additions on the property. | Land | Improvement |
|---|---|---|---|---|
| 2024 | $12 | $600 | $600 | -- |
| 2023 | $37 | $600 | $600 | $0 |
| 2022 | $37 | $600 | $600 | $0 |
| 2021 | $37 | $600 | $600 | $0 |
| 2020 | $37 | $600 | $600 | $0 |
| 2019 | $37 | $600 | $600 | $0 |
| 2018 | $37 | $600 | $600 | $0 |
| 2017 | $37 | $600 | $600 | $0 |
| 2016 | $37 | $600 | $600 | $0 |
| 2014 | $12 | $600 | $600 | $0 |
| 2013 | $12 | $600 | $600 | $0 |
Property History
| Date | Event | Price | List to Sale | Price per Sq Ft |
|---|---|---|---|---|
| 02/02/2026 02/02/26 | Price Changed | $850,000 | +6.3% | $130 / Sq Ft |
| 02/02/2026 02/02/26 | For Sale | $799,999 | 0.0% | $122 / Sq Ft |
| 09/30/2025 09/30/25 | Off Market | $799,999 | -- | -- |
| 01/04/2024 01/04/24 | For Sale | $799,999 | -- | $122 / Sq Ft |
Purchase History
| Date | Type | Sale Price | Title Company |
|---|---|---|---|
| Warranty Deed | $103,455 | Foundation Title |
Source: MIBOR Broker Listing Cooperative®
MLS Number: 21958578
APN: 29-10-19-009-042.000-023
- 14476 Dublin Dr
- 2945 Millgate Dr
- 984 Bard Ln
- 13725 Smokey Ridge Trace
- 3030 E Village Park Cir
- 874 Rosalind Place
- 3122 E Village Park North Dr
- 429 Thornberry Dr
- 210 Rockberry Dr
- 15015 Silver Thorne Way
- 3240 Smokey Ridge Ct
- 74 Monon Ln
- 233 Boulder Ct
- 994 2nd Ave NW
- 124 9th St NW
- 15103 Grassy Creek Ct
- 610 N Rangeline Rd
- 233 Brierley Way
- 1490 Warwick Ct
- 13727 Offutt Dr
- 14610 Village Park East Dr
- 1010 Clubhouse Ct
- 14910 Copper Tree Way
- 14947 Mia Dr
- 2223 E 151st St
- 154 Pearl St
- 998 3rd Ave NW
- 525 North End Dr
- 41 N Rangeline Rd
- 795 Grace Dr
- 221 E Main St
- 110 W Main St
- 111 W Main St
- 32 Cricketknoll Ln
- 60 Knoll Ct
- 350-410 Monon Blvd
- 14916 Riverdale Dr S
- 400 Industrial Dr
- 649 Emerson Rd
- 502 Gilder Dr
Ask me questions while you tour the home.


