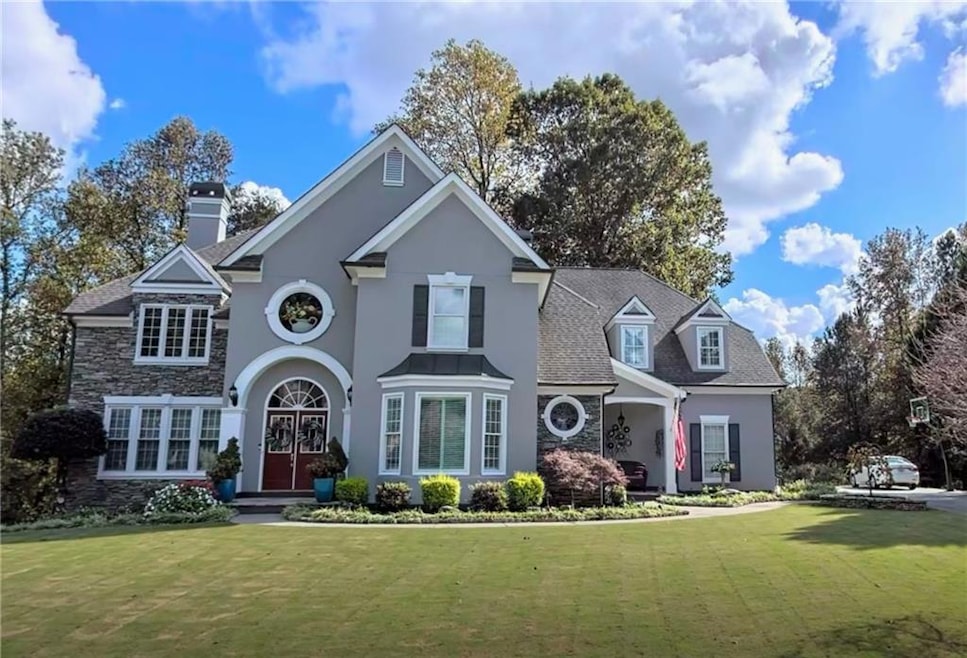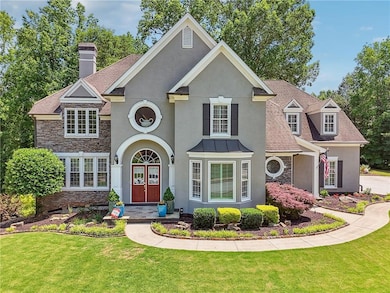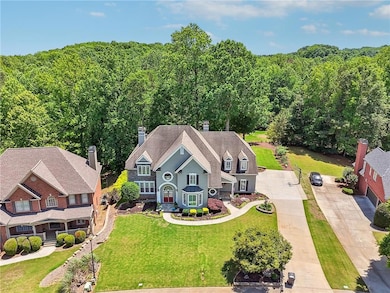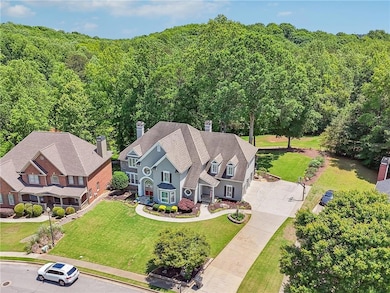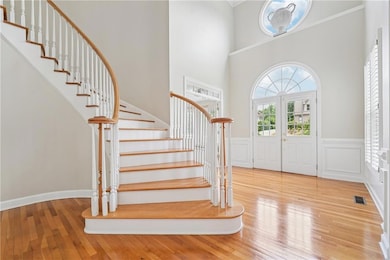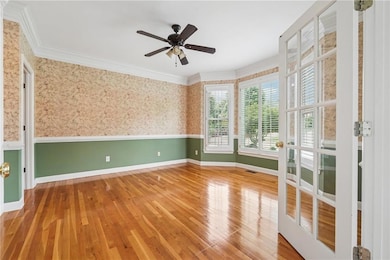2645 Preston Ridge Ln Dacula, GA 30019
Estimated payment $3,841/month
Highlights
- On Golf Course
- Home fronts a pond
- Dining Room Seats More Than Twelve
- Dacula Middle School Rated A-
- Separate his and hers bathrooms
- Clubhouse
About This Home
Welcome Home to this immaculately maintained home with private Koi Pond and Waterfall. This home features a grand two-story foyer with a circular staircase. A private office with french doors and closet. Formal living room with 19ft ceilings and a double-sided fireplace. Large dining room with french doors leading to keeping room. Kitchen has new granite, stainless steel double sided sink, gas cook top oven and large pantry with 7 tiered 30" lazy susan. The family room has a stunning stone fireplace and 20-foot ceilings with large windows overlooking the backyard. Enjoy the elevated deck with views of the golf course and a 4 tiered waterfall leading to koi pond. Fruit bushes line the flat grassed area and Tennessee stacked stone makes up the curved path and two stone terraces. The basement is finished with full bath and plenty of space to personalize for game room, entertainment area, gym etc.
Neighborhood amenities include Clubhouse, fitness center, adult and kiddie pools and 9 lighted tennis/pickleball courts. Convenient to both I-85 and 316, 5 minutes to Hebron Christian School and 15 minutes to Mall of Georgia. This luxurious home is a must see-Schedule your appointment today!
Home Details
Home Type
- Single Family
Est. Annual Taxes
- $2,357
Year Built
- Built in 1995
Lot Details
- 0.4 Acre Lot
- Home fronts a pond
- On Golf Course
- Property has an invisible fence for dogs
- Landscaped
- Level Lot
- Irrigation Equipment
- Front and Back Yard Sprinklers
- Garden
HOA Fees
- $67 Monthly HOA Fees
Parking
- 3 Car Garage
- Side Facing Garage
- Garage Door Opener
- Driveway Level
Home Design
- Traditional Architecture
- Shingle Roof
- Concrete Perimeter Foundation
- Stucco
Interior Spaces
- 3-Story Property
- Central Vacuum
- Crown Molding
- Double Sided Fireplace
- Gas Log Fireplace
- Stone Fireplace
- Double Pane Windows
- Plantation Shutters
- Two Story Entrance Foyer
- Great Room with Fireplace
- 2 Fireplaces
- Dining Room Seats More Than Twelve
- Formal Dining Room
- Home Office
- Bonus Room
- Workshop
- Keeping Room
- Golf Course Views
Kitchen
- Eat-In Kitchen
- Electric Oven
- Electric Range
- Microwave
- Dishwasher
- Stone Countertops
- White Kitchen Cabinets
- Disposal
Flooring
- Wood
- Carpet
Bedrooms and Bathrooms
- 4 Bedrooms
- Dual Closets
- Walk-In Closet
- Separate his and hers bathrooms
- Vaulted Bathroom Ceilings
- Dual Vanity Sinks in Primary Bathroom
- Whirlpool Bathtub
Laundry
- Laundry Room
- Laundry on main level
Finished Basement
- Walk-Out Basement
- Exterior Basement Entry
- Finished Basement Bathroom
- Natural lighting in basement
Home Security
- Security System Owned
- Carbon Monoxide Detectors
- Fire and Smoke Detector
Outdoor Features
- Pond
- Deck
- Rain Gutters
Location
- Property is near schools
- Property is near shops
Schools
- Dacula Elementary And Middle School
- Dacula High School
Utilities
- Central Heating and Cooling System
- Underground Utilities
- 220 Volts in Workshop
- 110 Volts
- Cable TV Available
Listing and Financial Details
- Assessor Parcel Number R2001D264
Community Details
Overview
- $925 Initiation Fee
- Apalachee Farms Subdivision
- Rental Restrictions
Amenities
- Clubhouse
Recreation
- Tennis Courts
- Pickleball Courts
- Community Playground
- Swim Team
- Community Pool
- Community Spa
Map
Home Values in the Area
Average Home Value in this Area
Tax History
| Year | Tax Paid | Tax Assessment Tax Assessment Total Assessment is a certain percentage of the fair market value that is determined by local assessors to be the total taxable value of land and additions on the property. | Land | Improvement |
|---|---|---|---|---|
| 2024 | $2,357 | $274,720 | $47,200 | $227,520 |
| 2023 | $2,357 | $261,680 | $40,000 | $221,680 |
| 2022 | $2,313 | $246,440 | $34,000 | $212,440 |
| 2021 | $2,298 | $195,600 | $27,520 | $168,080 |
| 2020 | $2,296 | $182,640 | $27,520 | $155,120 |
| 2019 | $2,106 | $182,640 | $27,520 | $155,120 |
| 2018 | $2,088 | $170,800 | $22,400 | $148,400 |
| 2016 | $2,115 | $159,800 | $18,400 | $141,400 |
| 2015 | $2,165 | $150,840 | $18,400 | $132,440 |
| 2014 | -- | $146,320 | $18,400 | $127,920 |
Property History
| Date | Event | Price | Change | Sq Ft Price |
|---|---|---|---|---|
| 09/30/2025 09/30/25 | Sold | $660,000 | -2.2% | $93 / Sq Ft |
| 08/22/2025 08/22/25 | Pending | -- | -- | -- |
| 08/08/2025 08/08/25 | Price Changed | $675,000 | -1.5% | $95 / Sq Ft |
| 07/18/2025 07/18/25 | Price Changed | $685,000 | -2.1% | $96 / Sq Ft |
| 07/06/2025 07/06/25 | Price Changed | $700,000 | -3.4% | $98 / Sq Ft |
| 06/21/2025 06/21/25 | Price Changed | $725,000 | -3.3% | $102 / Sq Ft |
| 05/16/2025 05/16/25 | For Sale | $750,000 | -- | $106 / Sq Ft |
Purchase History
| Date | Type | Sale Price | Title Company |
|---|---|---|---|
| Deed | $415,000 | -- | |
| Quit Claim Deed | -- | -- | |
| Quit Claim Deed | -- | -- | |
| Quit Claim Deed | -- | -- | |
| Deed | $350,000 | -- |
Mortgage History
| Date | Status | Loan Amount | Loan Type |
|---|---|---|---|
| Previous Owner | $300,000 | New Conventional | |
| Previous Owner | $240,000 | New Conventional | |
| Closed | $0 | No Value Available |
Source: First Multiple Listing Service (FMLS)
MLS Number: 7571374
APN: 2-001D-264
- 2640 Preston Ridge Ln
- 710 Bentgrass Ct
- 825 River Cove Dr
- 770 River Cove Dr
- 3008 Stockbridge Way
- 2521 Wood Creek Ct
- 2713 Misty Rock Cove
- 2674 Misty Rock Cove
- 2818 Stockbridge Way
- 2330 Wood Creek Ct
- 933 White Aster Ct
- 894 Fairview Club Cir Unit 2
- 650 River Cove Dr
- 994 Fairview Club Cir
- 964 Fairview Club Cir
- 2450 Wild Iris Ln
