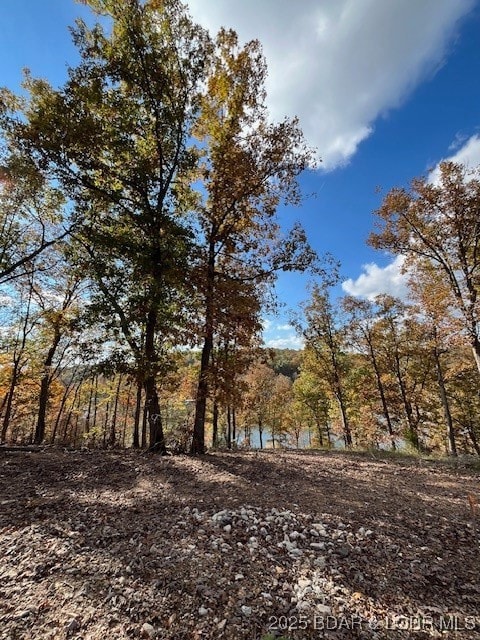26450 Eagle Point Rd Unit (1 Acre lake view) Osage Township, MO 65011
Estimated payment $3,399/month
Highlights
- RV Hookup
- Lake View
- Mud Room
- Eldon High School Rated 9+
- Wooded Lot
- Porch
About This Home
LAKE VIEW MANCAVE/SHE-SHED RETREAT! Unique 3br/3ba home offers flexible fulltime/part time living. A touch of rustic charm on 1-AC' min. from lake dining and entertainment. 1 BR features its own private entrance, full BA, mini fridge, microwave-perfect for guests, in-law suite, or the ultimate mancave/she-shed getaway! Enjoy main-level living, vinyl plank flooring, quartz countertops, newer appliances, a spacious kitchen includes a barn-door pantry & adjacent mudroom complete with a dog/child wash station! The 2.5-car garage's heated and cooled — ideal for hobbies, projects, or extra hangout space — with plenty of additional parking outside. Does have Handicap-friendly features include, grab bars, and easy-access layout. Enjoy multiple patios and take in the lake view, surrounded by a private, 1 acre rustic setting. Walk-in closets, ceiling fans, and modern touches make this home as functional as it is fun. Perfect for full-time living or a weekend retreat — this one’s got personality, practicality, and a place for everyone’s space! Fulltime occupied, 4-hour notice appointment to see. No drive by. Cameras/video/security in use. Trustee for the trust is a licensed real estate agent.
Listing Agent
Keller Williams L.O. Realty Brokerage Phone: (573) 348-9898 License #2018044919 Listed on: 11/05/2025

Home Details
Home Type
- Single Family
Est. Annual Taxes
- $2,401
Year Built
- Built in 2024
Lot Details
- 1 Acre Lot
- Level Lot
- Open Lot
- Wooded Lot
HOA Fees
- $23 Monthly HOA Fees
Parking
- 2 Car Attached Garage
- Heated Garage
- Insulated Garage
- Garage Door Opener
- Gravel Driveway
- Open Parking
- RV Hookup
Home Design
- Slab Foundation
- Poured Concrete
- Metal Roof
- Metal Siding
Interior Spaces
- 2,068 Sq Ft Home
- 1-Story Property
- Ceiling Fan
- Mud Room
- Tile Flooring
- Lake Views
- Washer and Dryer Hookup
Kitchen
- Stove
- Range
- Microwave
- Dishwasher
- Disposal
Bedrooms and Bathrooms
- 3 Bedrooms
- Walk-In Closet
- 3 Full Bathrooms
- Bidet
- Walk-in Shower
Accessible Home Design
- Low Threshold Shower
- Grip-Accessible Features
- Accessible Common Area
- Accessible Closets
Outdoor Features
- Outdoor Storage
- Porch
Utilities
- Forced Air Heating and Cooling System
- Private Water Source
- Well
- Water Softener is Owned
- Septic Tank
- Cable TV Available
Community Details
- Association fees include road maintenance
Listing and Financial Details
- Exclusions: PERSONAL ITEMS, CO CONNECT ROUTER EQUIPMENT & BOX.
- Assessor Parcel Number 156024200001003000
Map
Home Values in the Area
Average Home Value in this Area
Property History
| Date | Event | Price | List to Sale | Price per Sq Ft |
|---|---|---|---|---|
| 11/05/2025 11/05/25 | For Sale | $603,900 | -- | $292 / Sq Ft |
Source: Bagnell Dam Association of REALTORS®
MLS Number: 3582453
- 26450 Eagle Point Rd Unit (70' lakefront)
- 26450 Eagle Point Rd Unit (Indian Creek Cove)
- 26450 Eagle Point Rd Unit (1415.47' lake front
- 17499 Misty (Indian Creek Cove) Rd
- 16914 Twisted Tree Rd
- (Indian Creek Cove) Hidden Treasures Rd Unit 5
- Lot#4 Lakewood Ln
- 26041 Misty Harbor Rd
- 0 4 7 Acres Twisted Tree
- 24413 Scenic Valley
- 26047 Indian Creek Ln
- 24930 Leona Ln
- Part of 4 Timber Ridge (100') Estates
- Lot 16 Indian Creek Ranch
- #6 Timber Ridge (312') Estates
- 25314 Timber Ridge Dr
- Part 3 and 4 Timber Ridge (497') Estates
- 26118 Sunset Ln
- (Gravois Arm) Timber Ridge Estates
- 26505 Mesa Dr






