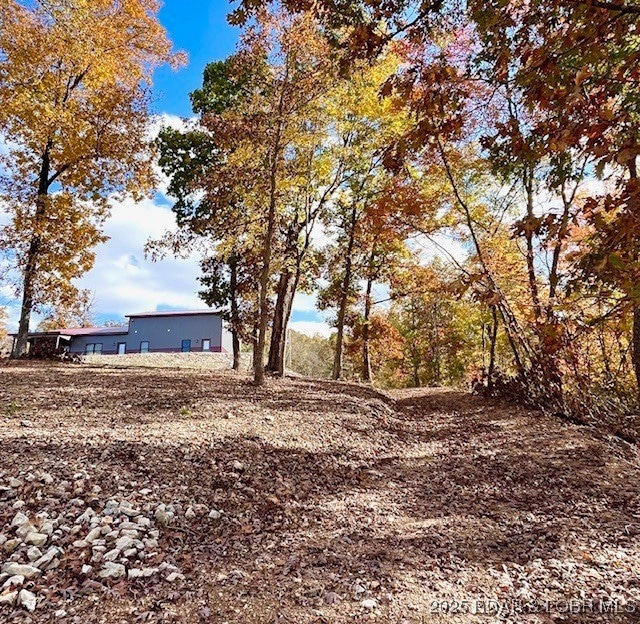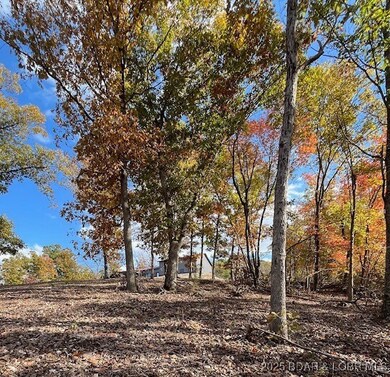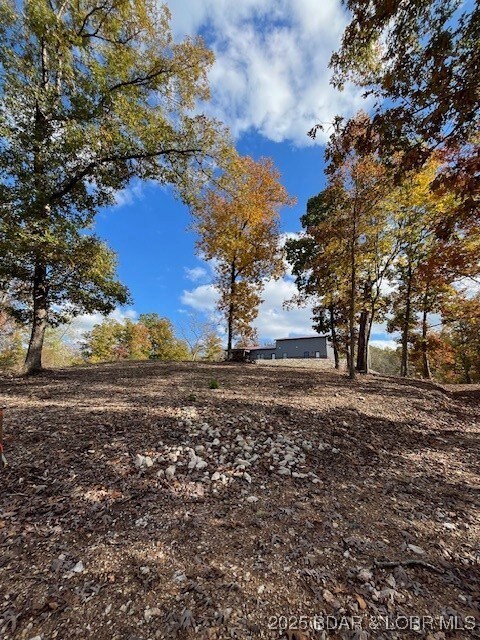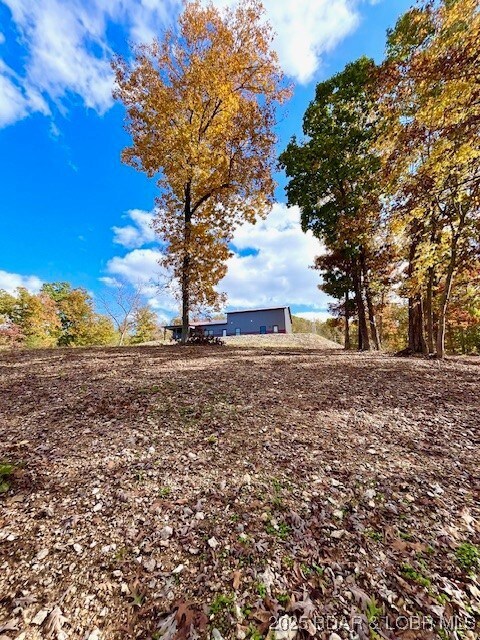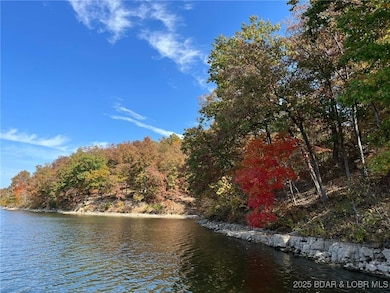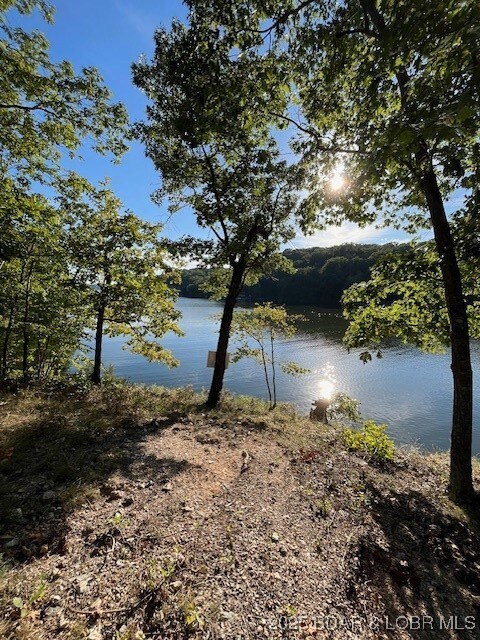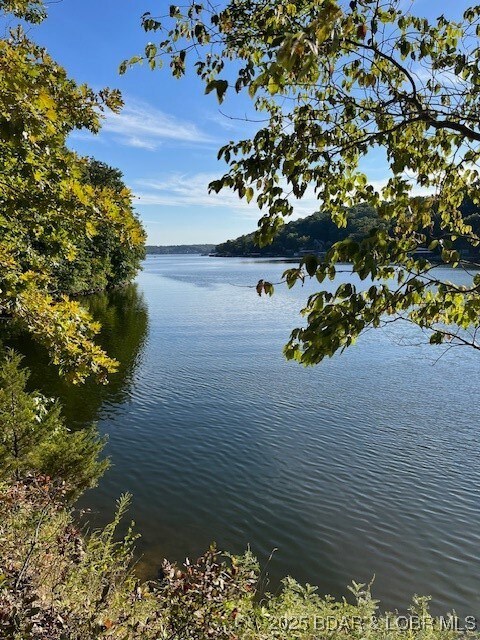26450 Eagle Point Rd Unit (1415.47' lake front Osage Township, MO 65011
Estimated payment $19,106/month
Highlights
- Lake Front
- RV Hookup
- Wooded Lot
- Eldon High School Rated 9+
- 12.74 Acre Lot
- Mud Room
About This Home
73-Year family owned private estate of pristine shoreline in a Calm Reg. no wake cove! Potential dev. along several gentle lakefront sites. "Morgan Co. with no P&Z, gives you flexibility for your build jobs—yet good protective covenants. Elect., fiber optic hi-speed internet, well & septic. 2024, 2068 sq ft fin main level living shouse: 3/BR, 3BA, 732 sq. ft. garage +add'l storage. BR3 is a guest qtrs.'/office, w/mini frig., MW, private BA. walk in closets/pantry, lots of storage space, ceiling fans, large mud room-pet washroom station! Parking for 20+/- vehicles for memorable family-friendly gatherings. 110 RV hookup (could easily wire to 220). Main BR porch wired for hot tub. Spacious garage has heat and AC, making it perfect for year-round use for tackling home work projects, storing lake toys, hobby space. Comfort in every season. Ext. walls & ceiling spray foamed. Min away of lake attraction's! Fulltime occupied must be pre qualified proof of funds, 4-hour notice appointment to see. No drive by. Cameras/video/security in use. Trustee for the trust is a licensed real estate agent.
Listing Agent
Keller Williams L.O. Realty Brokerage Phone: (573) 348-9898 License #2018044919 Listed on: 07/19/2025

Home Details
Home Type
- Single Family
Est. Annual Taxes
- $2,401
Year Built
- Built in 2024
Lot Details
- 12.74 Acre Lot
- Lake Front
- Level Lot
- Open Lot
- Wooded Lot
HOA Fees
- $23 Monthly HOA Fees
Parking
- 2 Car Attached Garage
- Heated Garage
- Insulated Garage
- Garage Door Opener
- Gravel Driveway
- Open Parking
- RV Hookup
Home Design
- Slab Foundation
- Poured Concrete
- Metal Roof
- Metal Siding
Interior Spaces
- 2,068 Sq Ft Home
- 1-Story Property
- Ceiling Fan
- Mud Room
- Tile Flooring
- Washer and Dryer Hookup
- Property Views
Kitchen
- Walk-In Pantry
- Stove
- Range
- Microwave
- Dishwasher
- Disposal
Bedrooms and Bathrooms
- 3 Bedrooms
- Walk-In Closet
- 3 Full Bathrooms
- Bidet
- Walk-in Shower
Accessible Home Design
- Low Threshold Shower
Outdoor Features
- Outdoor Storage
- Porch
Utilities
- Forced Air Heating and Cooling System
- Private Water Source
- Well
- Water Softener is Owned
- Septic Tank
- Cable TV Available
Community Details
- Association fees include road maintenance
Listing and Financial Details
- Exclusions: Personal items, 3 bed room sets, bedding, kitchen table/chairs, wall pictures, rugs.
- Assessor Parcel Number 156024200001003000
Map
Home Values in the Area
Average Home Value in this Area
Property History
| Date | Event | Price | List to Sale | Price per Sq Ft |
|---|---|---|---|---|
| 07/19/2025 07/19/25 | For Sale | $3,589,900 | -- | $1,736 / Sq Ft |
Source: Bagnell Dam Association of REALTORS®
MLS Number: 3579261
- 26450 Eagle Point Rd Unit (70' lakefront)
- 26450 Eagle Point Rd Unit (1 Acre lake view)
- 26450 Eagle Point Rd Unit (Indian Creek Cove)
- 17499 Misty (Indian Creek Cove) Rd
- 16914 Twisted Tree Rd
- (Indian Creek Cove) Hidden Treasures Rd Unit 5
- Lot#4 Lakewood Ln
- 0 4 7 Acres Twisted Tree
- 24413 Scenic Valley
- 26047 Indian Creek Ln
- 24930 Leona Ln
- Part of 4 Timber Ridge (100') Estates
- Lot 16 Indian Creek Ranch
- #6 Timber Ridge (312') Estates
- Part 3 and 4 Timber Ridge (497') Estates
- 26118 Sunset Ln
- (Gravois Arm) Timber Ridge Estates
- 26505 Mesa Dr
- 26509 Mesa Dr
- 24215 Songbird Ln
