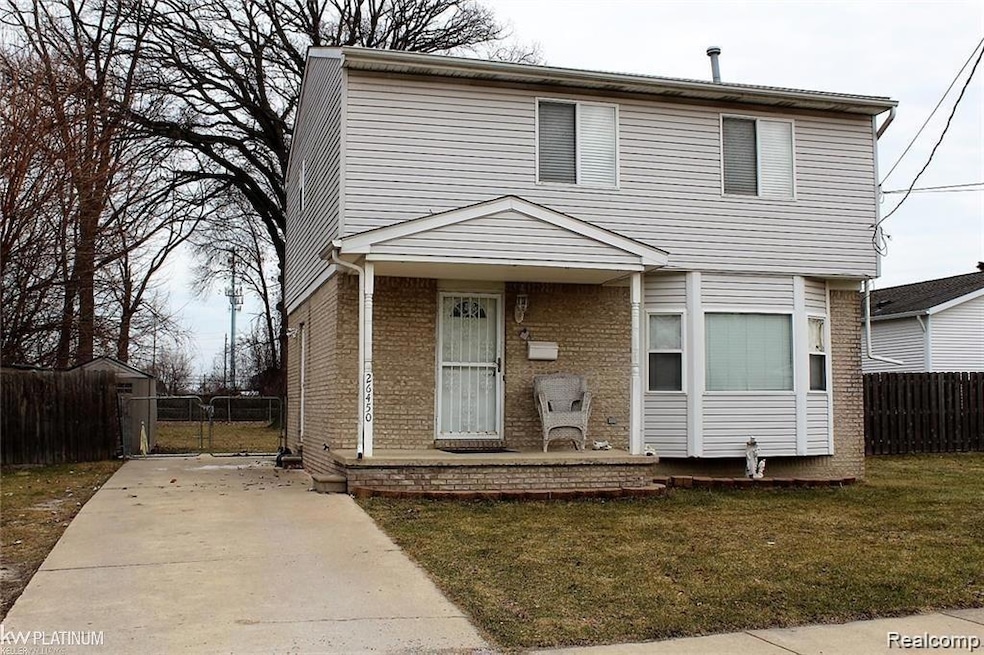26450 Nanton St Madison Heights, MI 48071
Highlights
- 0.26 Acre Lot
- Porch
- Wood Siding
- Colonial Architecture
- Forced Air Heating System
About This Home
Welcome to this spacious 3-bedroom, 1.5-bath colonial in the heart of Madison Heights. Offering over 1,370 sq ft of living space, this home features a bright living room with large windows, a functional dining area, and a wellappointed kitchen with modern backsplash, wood cabinetry, and plenty of counter space. Upstairs, you'll find three comfortable bedrooms and a full bath. The home also includes a convenient half bath on the main floor, a full basement for storage, and updated flooring throughout. Enjoy the oversized lot with a generous front yard and a private backyard, ideal for relaxation or entertaining. With a covered front porch, driveway parking, and close proximity to schools, parks, shopping, and major freeways, this home offers comfort and convenience. Available now for lease. Schedule your showing today!
Home Details
Home Type
- Single Family
Year Built
- Built in 2001
Lot Details
- 0.26 Acre Lot
- Lot Dimensions are 57x200
Home Design
- Colonial Architecture
- Brick Exterior Construction
- Wood Siding
Interior Spaces
- 1,379 Sq Ft Home
- 2-Story Property
- Basement
Bedrooms and Bathrooms
- 3 Bedrooms
Outdoor Features
- Porch
Utilities
- Forced Air Heating System
- Heating System Uses Natural Gas
Community Details
- Dequindre Estates Subdivision
Listing and Financial Details
- Assessor Parcel Number 25-24-230-007
Map
Source: Michigan Multiple Listing Service
MLS Number: 50187535
APN: 25-24-230-007
- 26584 Park Ct
- 26131 Dequindre Rd Unit 142
- 26131 Dequindre Rd Unit 248
- 26131 Dequindre Rd Unit 207
- 27047 Nanton St
- 2190 Frazho Rd Unit 7
- 25740 Miracle Dr
- 27365 Park Ct
- 26806 Wolverine St
- 26630 Rialto St
- 25615 Miracle Dr
- 26142 Woodingham Dr
- 26201 Warner Ave
- 3036 E 11 Mile Rd
- 1157 E Dallas Ave
- 25966 Peppertree Ln
- 27226 Warner Ave
- 26668 Osmun St
- 3217 Donna Ave
- 1262 E Rowland Ave
- 1605 E Greig Ave
- 26446 Couzens Ave
- 26466 Couzens Ave
- 27200 Parkview Blvd
- 27489 Parkview Blvd
- 25512 Miracle Dr
- 26450 Lorenz St
- 27098 Delton St
- 25272 Nuway Ave Unit 130
- 25260 Nuway Ave Unit 129
- 26377 Ryan Rd
- 27700 Brush St
- 4385 Frazho Rd
- 116 E Mahan Ave
- 483 W Lincoln Ave Unit A2
- 26201 Eureka Dr
- 27448 Haverhill Dr
- 24002 Wedgewood Cir
- 28093 Brush St
- 1251 E Woodward Heights Blvd Unit 13







