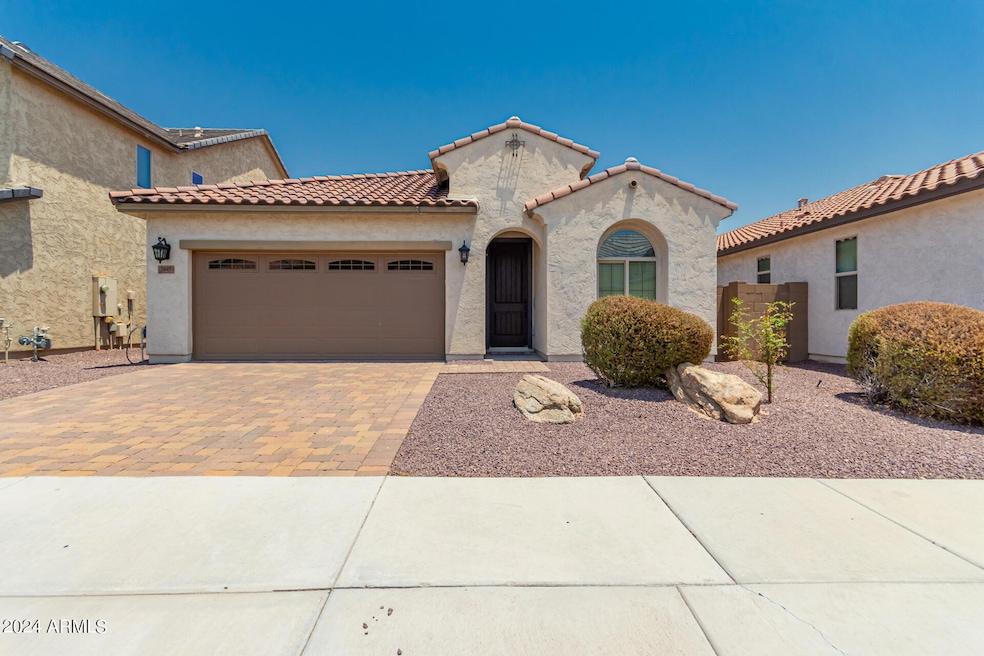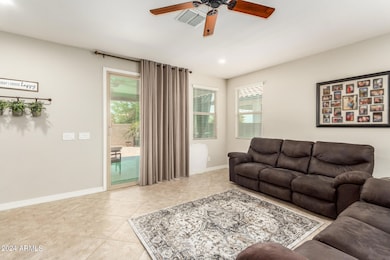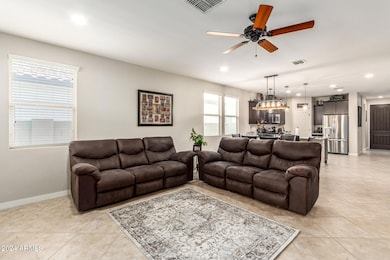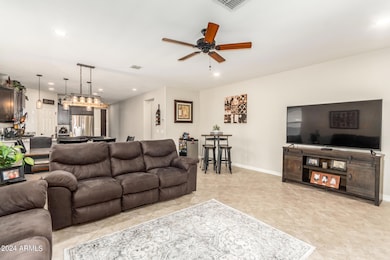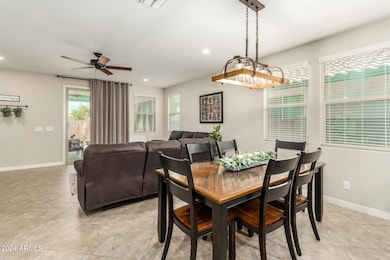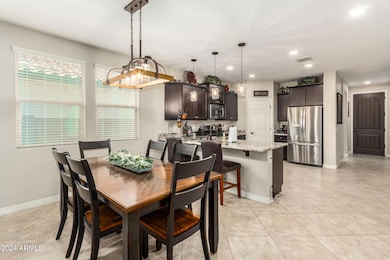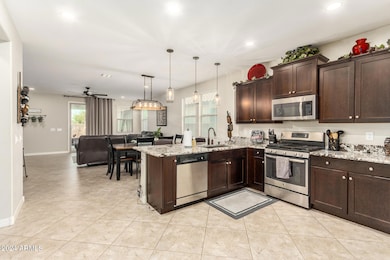26451 N 131st Dr Peoria, AZ 85383
Highlights
- Mountain View
- Granite Countertops
- Eat-In Kitchen
- Lake Pleasant Elementary School Rated A-
- Covered Patio or Porch
- Double Vanity
About This Home
Welcome to this delightful single-story residence nestled in the coveted Rancho Cabrillo community. This charming home features 3 bedrooms plus a den, offering ample space and versatility for modern living. Step into the heart of the home where an inviting eat-in kitchen awaits, complete with exquisite granite countertops and a center island that opens to the expansive family room. The kitchen is perfect for entertaining or everyday dining, complemented by tile flooring that enhances both style and practicality. Located conveniently near hiking trails, shopping centers, restaurants, and schools. This home ensures both convenience and community. With easy access to the Loop 303, residents enjoy seamless connectivity to nearby attractions such as Lake Pleasant Regional Park and the popular Paloma Park in North Peoria.
Listing Agent
RE/MAX Professionals Brokerage Phone: 602-312-6000 License #SA526291000 Listed on: 11/20/2025

Home Details
Home Type
- Single Family
Est. Annual Taxes
- $2,470
Year Built
- Built in 2015
Lot Details
- 4,950 Sq Ft Lot
- Desert faces the front and back of the property
- Block Wall Fence
- Front and Back Yard Sprinklers
Parking
- 2 Car Garage
Home Design
- Wood Frame Construction
- Tile Roof
- Stucco
Interior Spaces
- 1,820 Sq Ft Home
- 1-Story Property
- Ceiling Fan
- Mountain Views
Kitchen
- Eat-In Kitchen
- Breakfast Bar
- Built-In Microwave
- Granite Countertops
Flooring
- Carpet
- Tile
Bedrooms and Bathrooms
- 3 Bedrooms
- Primary Bathroom is a Full Bathroom
- 2 Bathrooms
- Double Vanity
Laundry
- Dryer
- Washer
Outdoor Features
- Covered Patio or Porch
Schools
- Lake Pleasant Elementary
- Liberty High School
Utilities
- Central Air
- Heating System Uses Natural Gas
- High Speed Internet
- Cable TV Available
Listing and Financial Details
- Property Available on 11/20/25
- 12-Month Minimum Lease Term
- Tax Lot 129
- Assessor Parcel Number 503-55-395
Community Details
Overview
- Property has a Home Owners Association
- First Service Reside Association, Phone Number (480) 551-4300
- Built by K HOVNANIAN HOMES
- Rancho Cabrillo Parcel E Replat Subdivision
Pet Policy
- Call for details about the types of pets allowed
Map
Source: Arizona Regional Multiple Listing Service (ARMLS)
MLS Number: 6949927
APN: 503-55-395
- 26549 N 131st Dr
- 13125 W Lariat Ln
- 13140 W Rowel Rd
- 26310 N 131st Dr
- 26214 N 132nd Ln
- 26550 N 132nd Ln
- 14857 W Lariat Ln
- 14833 W Lariat Ln
- 14789 W Lariat Ln
- 26026 N Thornhill Dr
- 14786 W Lariat Ln
- 26724 N 128th Dr
- 13072 W Alyssa Ln
- 26523 N Thornhill Dr
- 26428 N Thornhill Dr
- 13219 W Cottontail Ln
- 13123 W Cottontail Ln
- 13110 W Avenida Del Rey
- 27196 N 129th Dr
- 13530 W Briles Rd
- 26532 N 132nd Ln
- 13359 W Rowel Rd
- 26523 N Thornhill Dr
- 26410 N Thornhill Dr
- 12826 W Maya Way
- 25837 N 134th Dr
- 13435 W Desert Moon Way
- 13572 W Paso Trail
- 27509 N Makena Place
- 25136 N 133rd Ave
- 13171 W Buckskin Trail
- 27312 N 125th Dr
- 27789 N 129th Ln
- 13233 W Buckskin Trail
- 12467 W Alyssa Ln
- 12417 W Alyssa Ln
- 12357 W Maya Way
- 27937 N 130th Ave
- 12975 W Yellow Bird Ln
- 12344 W Alyssa Ln
