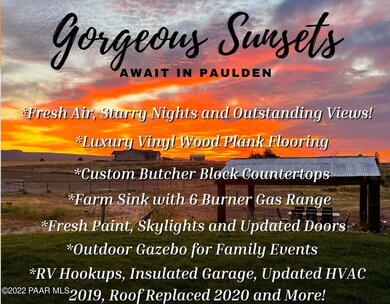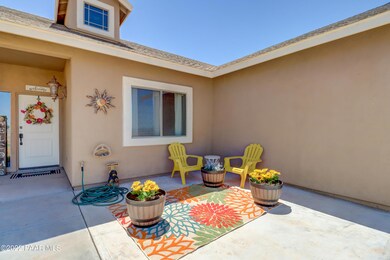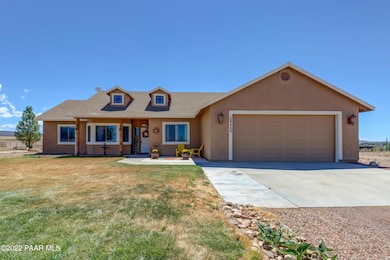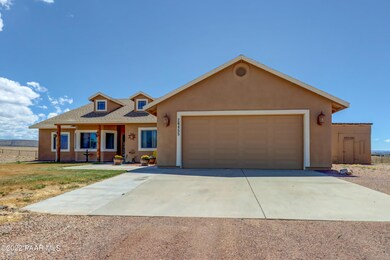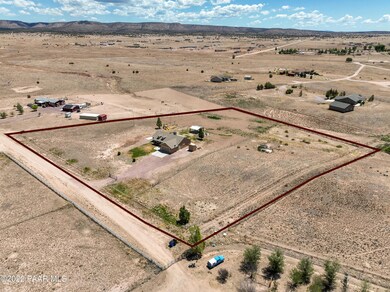
26455 N Bull Snake Rd Paulden, AZ 86334
Wineglass Acres NeighborhoodHighlights
- RV Parking in Community
- 4 Acre Lot
- Wood Flooring
- Panoramic View
- Wood Burning Stove
- Solid Surface Countertops
About This Home
As of August 2022Own this single-story on a 4 acres lot in Paulden! This 4-beds, 2-baths home is fully fenced in w/an electric gate to enter & offers lush grass. Interior boasts a spacious open floor w/clean lines & fresh trending palette that promote a modern design. Skylights, wood laminate floors, a den, a fireplace, new carpet, & upgraded lighting/ceiling fans are features that can't be left unsaid. The sophisticated white kitchen showcases staggered cabinets w/crown molding, butcher block counters, SS appliances, & stylish pendant lighting. Ensuite w/a stand-up shower & double sinks. Large laundry room w/a sink & cabinets. The wide & extended length 2- car garage has epoxy floor. You'll find a rustic pergola, an extended patio, a fire pit, fruit trees, a well, & septic out the back. You must see it!
Last Agent to Sell the Property
West USA Realty License #SA664488000 Listed on: 07/05/2022

Home Details
Home Type
- Single Family
Est. Annual Taxes
- $937
Year Built
- Built in 2005
Lot Details
- 4 Acre Lot
- Property fronts a county road
- Perimeter Fence
- Drip System Landscaping
- Level Lot
- Property is zoned Rural
Parking
- 2 Car Garage
- Garage Door Opener
- Driveway
Property Views
- Panoramic
- Mountain
- Bradshaw Mountain
Home Design
- Slab Foundation
- Wood Frame Construction
- Composition Roof
- Stucco Exterior
Interior Spaces
- 1,934 Sq Ft Home
- 1-Story Property
- Ceiling height of 9 feet or more
- Ceiling Fan
- Wood Burning Stove
- Wood Burning Fireplace
- Double Pane Windows
- Blinds
- Window Screens
- Combination Kitchen and Dining Room
- Sink in Utility Room
- Fire and Smoke Detector
Kitchen
- Eat-In Kitchen
- Oven
- Electric Range
- Stove
- Microwave
- Dishwasher
- Solid Surface Countertops
- Disposal
Flooring
- Wood
- Carpet
- Laminate
Bedrooms and Bathrooms
- 4 Bedrooms
- Split Bedroom Floorplan
- Walk-In Closet
- 2 Full Bathrooms
Laundry
- Dryer
- Washer
Accessible Home Design
- Level Entry For Accessibility
Outdoor Features
- Covered patio or porch
- Shed
Utilities
- Forced Air Heating and Cooling System
- Heating System Powered By Leased Propane
- 220 Volts
- Private Company Owned Well
- Propane Water Heater
- Septic System
- Phone Available
Community Details
- No Home Owners Association
- RV Parking in Community
Listing and Financial Details
- Assessor Parcel Number 125
Ownership History
Purchase Details
Home Financials for this Owner
Home Financials are based on the most recent Mortgage that was taken out on this home.Purchase Details
Home Financials for this Owner
Home Financials are based on the most recent Mortgage that was taken out on this home.Purchase Details
Home Financials for this Owner
Home Financials are based on the most recent Mortgage that was taken out on this home.Purchase Details
Home Financials for this Owner
Home Financials are based on the most recent Mortgage that was taken out on this home.Purchase Details
Home Financials for this Owner
Home Financials are based on the most recent Mortgage that was taken out on this home.Purchase Details
Home Financials for this Owner
Home Financials are based on the most recent Mortgage that was taken out on this home.Similar Homes in Paulden, AZ
Home Values in the Area
Average Home Value in this Area
Purchase History
| Date | Type | Sale Price | Title Company |
|---|---|---|---|
| Warranty Deed | $540,000 | Empire Title Company Ltd | |
| Warranty Deed | $500,000 | American Title Svc Agcy Llc | |
| Warranty Deed | $265,000 | Yavapai Title | |
| Warranty Deed | $173,800 | Empire West Title Agency | |
| Special Warranty Deed | $143,900 | Pioneer Title Agency Inc | |
| Interfamily Deed Transfer | -- | Yavapai Title Agency Inc |
Mortgage History
| Date | Status | Loan Amount | Loan Type |
|---|---|---|---|
| Open | $513,000 | New Conventional | |
| Previous Owner | $500,000 | VA | |
| Previous Owner | $248,000 | New Conventional | |
| Previous Owner | $248,000 | New Conventional | |
| Previous Owner | $251,750 | New Conventional | |
| Previous Owner | $173,800 | VA | |
| Previous Owner | $146,836 | New Conventional | |
| Previous Owner | $234,500 | Unknown | |
| Previous Owner | $179,000 | Fannie Mae Freddie Mac | |
| Previous Owner | $172,368 | Unknown |
Property History
| Date | Event | Price | Change | Sq Ft Price |
|---|---|---|---|---|
| 06/12/2025 06/12/25 | For Sale | $649,000 | +20.2% | $336 / Sq Ft |
| 08/31/2022 08/31/22 | Sold | $540,000 | -6.1% | $279 / Sq Ft |
| 08/03/2022 08/03/22 | Pending | -- | -- | -- |
| 06/09/2022 06/09/22 | For Sale | $575,000 | +15.0% | $297 / Sq Ft |
| 11/10/2021 11/10/21 | Sold | $500,000 | -5.2% | $259 / Sq Ft |
| 10/11/2021 10/11/21 | Pending | -- | -- | -- |
| 10/09/2021 10/09/21 | For Sale | $527,500 | +99.1% | $273 / Sq Ft |
| 12/20/2017 12/20/17 | Sold | $265,000 | -8.3% | $137 / Sq Ft |
| 11/20/2017 11/20/17 | Pending | -- | -- | -- |
| 11/02/2017 11/02/17 | For Sale | $289,000 | +66.3% | $149 / Sq Ft |
| 09/09/2013 09/09/13 | Sold | $173,800 | -2.9% | $90 / Sq Ft |
| 08/10/2013 08/10/13 | Pending | -- | -- | -- |
| 05/13/2013 05/13/13 | For Sale | $179,000 | -- | $93 / Sq Ft |
Tax History Compared to Growth
Tax History
| Year | Tax Paid | Tax Assessment Tax Assessment Total Assessment is a certain percentage of the fair market value that is determined by local assessors to be the total taxable value of land and additions on the property. | Land | Improvement |
|---|---|---|---|---|
| 2026 | $896 | $39,065 | -- | -- |
| 2024 | $883 | $40,347 | -- | -- |
| 2023 | $883 | $32,072 | $3,704 | $28,368 |
| 2022 | $859 | $27,585 | $2,485 | $25,100 |
| 2021 | $937 | $24,583 | $1,908 | $22,675 |
| 2020 | $916 | $0 | $0 | $0 |
| 2019 | $918 | $0 | $0 | $0 |
| 2018 | $876 | $0 | $0 | $0 |
| 2017 | $858 | $0 | $0 | $0 |
| 2016 | $847 | $0 | $0 | $0 |
| 2015 | -- | $0 | $0 | $0 |
| 2014 | $831 | $0 | $0 | $0 |
Agents Affiliated with this Home
-

Seller's Agent in 2025
Angela Erceg
Garden Brook Realty
(928) 710-2432
62 Total Sales
-

Seller Co-Listing Agent in 2025
Heather Erceg
Garden Brook Realty
(928) 533-6966
21 Total Sales
-

Seller's Agent in 2022
Angela Dansereau
West USA Realty
(623) 210-0386
2 in this area
245 Total Sales
-
R
Buyer's Agent in 2022
Roxanne Rose
Realty ONE Group Mountain Desert
(928) 830-4636
1 in this area
9 Total Sales
-
J
Seller's Agent in 2021
Jamie Powers
West USA Realty, Inc.
(480) 839-2600
2 in this area
146 Total Sales
-

Seller's Agent in 2017
Paula Smith
RE/MAX
(928) 899-8060
2 in this area
128 Total Sales
Map
Source: Prescott Area Association of REALTORS®
MLS Number: 1048842
APN: 303-05-125M
- 3125 W Big Chino Rd
- 00 N Stagecoach Pass
- 0 W Chianti Ln Unit PAR1072603
- 3225 W Rocky Rd
- 3805 W Chianti Ln
- 00000 N Champagne Ln
- 000 N Champagne Ln
- 00 N Champagne Ln
- 00 N Wild Mountain Way
- 00 W Cherry Blossom Ln
- 00 W Cherry Blossom Ln
- 25755 N Matli Ln
- 2680 W Pilots Rest Airstrip
- 0000 N Champagne
- 26900 N Champagne Ln
- 27107 N Bolt Dr
- 25870 N Merlot Ln
- 0 N Champagne Ln Unit PAR1072451
- 26785 N Dark Sky Dr
- 2460 W Hard Cider Tr

