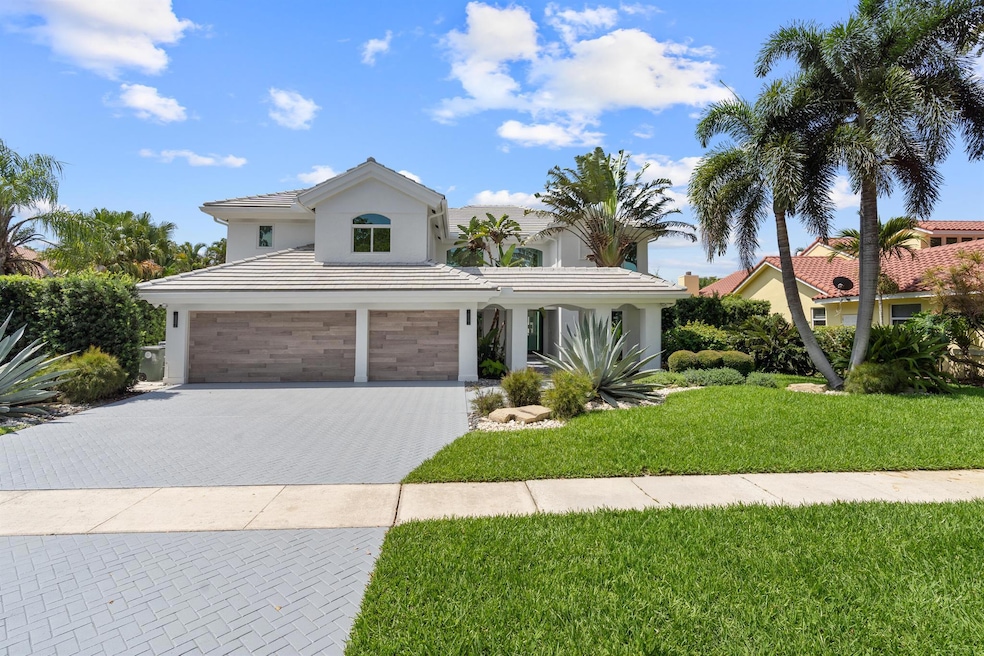
2646 NW 49th St Boca Raton, FL 33434
University Park NeighborhoodHighlights
- Heated Spa
- Garage Apartment
- Garden View
- Spanish River Community High School Rated A+
- Vaulted Ceiling
- Attic
About This Home
As of July 2025Introducing This Grand Contemporary Estate in Colonnade | Completely Reimagined Luxury in Central Boca Raton!Step into this grand contemporary estate -- a breathtaking, top-to-bottom renovation that redefines modern luxury living in the heart of Central Boca Raton's prestigious Colonnade community. Over 14 months in the making, this stunning home showcases amazing attention to detail with nothing left untouched. A true masterpiece of reconstruction!As you enter through the striking double doors, you're greeted by volume ceilings in the grand foyer and living/club room where soaring walls of windows create an awe-inspiring sense of space and light, bringing the outside in. The sexy custom metal staircase with white oak handrail is a modern statement piece in itself, setting...
Last Agent to Sell the Property
EXP Realty LLC License #3127322 Listed on: 05/15/2025

Home Details
Home Type
- Single Family
Est. Annual Taxes
- $9,402
Year Built
- Built in 1987
Lot Details
- 10,563 Sq Ft Lot
- Fenced
- Interior Lot
- Sprinkler System
- Property is zoned R1D(ci
HOA Fees
- $110 Monthly HOA Fees
Parking
- 2 Car Attached Garage
- Garage Apartment
- Converted Garage
- Garage Door Opener
- Driveway
Property Views
- Garden
- Pool
Home Design
- Flat Roof Shape
- Tile Roof
- Concrete Roof
Interior Spaces
- 4,000 Sq Ft Home
- 2-Story Property
- Wet Bar
- Bar
- Vaulted Ceiling
- Ceiling Fan
- Arched Windows
- Sliding Windows
- Entrance Foyer
- Family Room
- Formal Dining Room
- Den
- Pull Down Stairs to Attic
Kitchen
- Breakfast Area or Nook
- Eat-In Kitchen
- Built-In Oven
- Electric Range
- Microwave
- Ice Maker
- Dishwasher
- Disposal
Bedrooms and Bathrooms
- 5 Bedrooms
- Split Bedroom Floorplan
- Walk-In Closet
- 4 Full Bathrooms
- Bidet
- Dual Sinks
- Separate Shower in Primary Bathroom
Laundry
- Laundry Room
- Dryer
- Washer
Home Security
- Home Security System
- Motion Detectors
- Impact Glass
- Fire and Smoke Detector
Pool
- Heated Spa
- Saltwater Pool
- Above Ground Spa
Schools
- Blue Lake Elementary School
- Omni Middle School
- Spanish River Community High School
Utilities
- Central Heating and Cooling System
- Cable TV Available
Listing and Financial Details
- Assessor Parcel Number 06424710130001940
Community Details
Overview
- Glen Oaks 1St Add Subdivision, Granada Floorplan
Recreation
- Tennis Courts
- Community Basketball Court
- Park
Ownership History
Purchase Details
Home Financials for this Owner
Home Financials are based on the most recent Mortgage that was taken out on this home.Purchase Details
Purchase Details
Similar Homes in the area
Home Values in the Area
Average Home Value in this Area
Purchase History
| Date | Type | Sale Price | Title Company |
|---|---|---|---|
| Warranty Deed | $2,200,000 | None Listed On Document | |
| Warranty Deed | $2,200,000 | None Listed On Document | |
| Deed | -- | -- | |
| Warranty Deed | $356,000 | -- |
Mortgage History
| Date | Status | Loan Amount | Loan Type |
|---|---|---|---|
| Open | $1,500,000 | New Conventional | |
| Closed | $1,500,000 | New Conventional |
Property History
| Date | Event | Price | Change | Sq Ft Price |
|---|---|---|---|---|
| 07/15/2025 07/15/25 | Sold | $2,200,000 | -12.0% | $550 / Sq Ft |
| 06/17/2025 06/17/25 | Pending | -- | -- | -- |
| 05/15/2025 05/15/25 | For Sale | $2,500,000 | -- | $625 / Sq Ft |
Tax History Compared to Growth
Tax History
| Year | Tax Paid | Tax Assessment Tax Assessment Total Assessment is a certain percentage of the fair market value that is determined by local assessors to be the total taxable value of land and additions on the property. | Land | Improvement |
|---|---|---|---|---|
| 2024 | $9,402 | $574,995 | -- | -- |
| 2023 | $9,190 | $558,248 | $0 | $0 |
| 2022 | $8,793 | $519,300 | $0 | $0 |
| 2021 | $8,745 | $504,175 | $0 | $0 |
| 2020 | $8,619 | $497,214 | $0 | $0 |
| 2019 | $8,652 | $486,035 | $0 | $0 |
| 2018 | $8,105 | $476,973 | $0 | $0 |
| 2017 | $8,043 | $467,163 | $0 | $0 |
| 2016 | $8,047 | $457,554 | $0 | $0 |
| 2015 | $8,246 | $454,373 | $0 | $0 |
| 2014 | $8,278 | $450,767 | $0 | $0 |
Agents Affiliated with this Home
-
Christa Kohler
C
Seller's Agent in 2025
Christa Kohler
EXP Realty LLC
(561) 990-9602
7 in this area
72 Total Sales
-
Colette Max
C
Buyer Co-Listing Agent in 2025
Colette Max
Lamacchia Realty, Inc.
(561) 823-3641
2 in this area
9 Total Sales
Map
Source: BeachesMLS
MLS Number: R11091109
APN: 06-42-47-10-13-000-1940
- 2599 NW 49th St
- 2543 NW 53rd St
- 2621 NW 53rd Dr
- 2629 NW 53rd Dr
- 4640 NW 28th Way
- 8581 Ganton Dr
- 20140 Casa de Campo Ln
- 4155 NW 25th Way
- 2668 NW 41st St
- 2464 NW 59th St Unit 1104
- 2434 NW 59th St Unit 1403
- 4885 Regency Ct
- 2541 NW 39th St
- 5781 NW 24th Ave Unit 904
- 3152 Saint Annes Dr
- 5800 NW 24th Ave Unit 303
- 5786 Saint Annes Way
- 5846 NW 24th Ave Unit 202
- 5335 NW 23rd Way
- 3310 NW 53rd Cir






