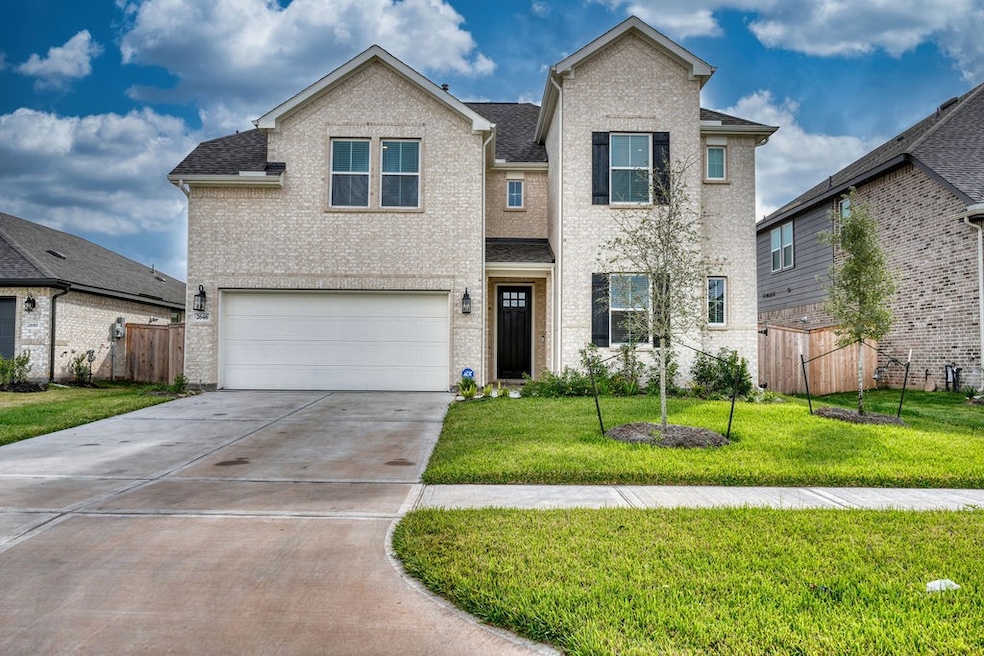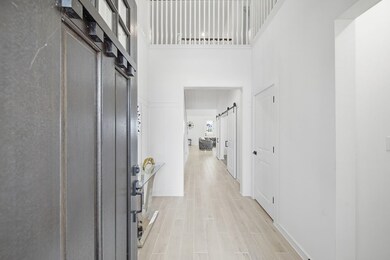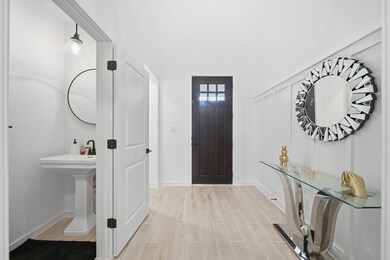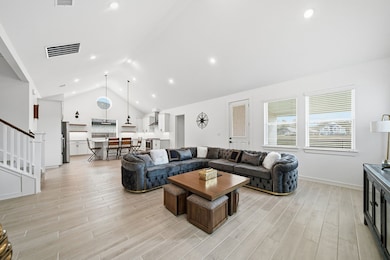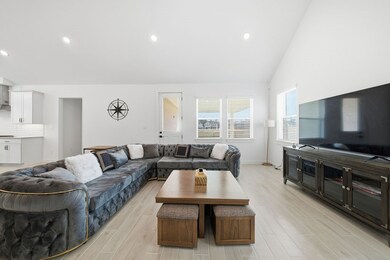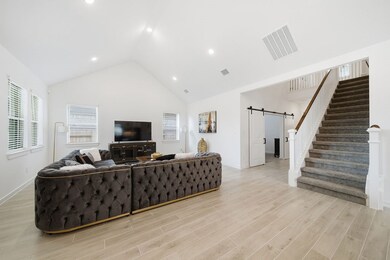2646 Wastelbread Ln Rosenberg, TX 77471
Highlights
- Fitness Center
- Vaulted Ceiling
- Double Oven
- Briscoe Junior High School Rated A-
- Community Pool
- Fireplace
About This Home
Beautiful two-story Tuscaloosa plan in the Farmhouse elevation featuring 5 bedrooms, 4.5 baths, and a 3-car tandem garage. A private home office sits off the foyer, and an Extra Suite with a full bath is located on the first floor—ideal for guests or multi-generational living. The open-concept living area offers vaulted ceilings with painted beams and a fireplace, seamlessly connected to a kitchen with grey cabinetry and Carrara Morro quartz countertops. The spacious primary suite includes an oversized walk-in closet and a relaxing bath with soaking tub and barn-style door. Upstairs features a versatile loft, while the covered patio overlooks a peaceful green space—perfect for unwinding after a long day. Located just off US-59 South and HWY 6, residents of this community enjoy easy access to shopping and dining, as well as Lamar Consolidated ISD schools. Resort-style amenities include scenic lakes, a swimming pool, hiking and biking trails, and a playground.
Home Details
Home Type
- Single Family
Year Built
- Built in 2025
Lot Details
- 6,678 Sq Ft Lot
Parking
- 3 Car Attached Garage
Interior Spaces
- 3,464 Sq Ft Home
- 2-Story Property
- Brick Wall or Ceiling
- Vaulted Ceiling
- Fireplace
- Family Room
- Living Room
- Combination Kitchen and Dining Room
Kitchen
- Double Oven
- Gas Range
- Microwave
- Dishwasher
- Disposal
Bedrooms and Bathrooms
- 5 Bedrooms
- Soaking Tub
- Separate Shower
Laundry
- Dryer
- Washer
Schools
- Frost Elementary School
- Briscoe Junior High School
- Foster High School
Utilities
- Cooling System Powered By Gas
- Central Heating and Cooling System
- Heating System Uses Gas
Listing and Financial Details
- Property Available on 11/22/25
- Long Term Lease
Community Details
Overview
- Rebekah Fix Property Manager Association
- Kingdom Heights Sec 8 Subdivision
Recreation
- Fitness Center
- Community Pool
Pet Policy
- Call for details about the types of pets allowed
- Pet Deposit Required
Map
Source: Houston Association of REALTORS®
MLS Number: 6181555
- 5523 Handlewood Ln
- 5531 Bowquiver Ln
- 5211 Kingdom Heights Blvd
- 2510 Good Morrow Dr
- 5411 Kingdom Heights Blvd
- 5415 Kingdom Heights Blvd
- 2418 Good Morrow Dr
- 5203 Kingdom Heights Blvd
- 5403 Kingdom Heights Blvd
- 5219 Kingdom Heights Blvd
- 5223 Kingdom Heights Blvd
- 5207 Kingdom Heights Blvd
- 5407 Kingdom Heights Blvd
- 5423 Kingdom Heights Blvd
- 5419 Kingdom Heights Blvd
- The Oleander (L401) Plan at Kingdom Heights
- The Royal (L481) Plan at Kingdom Heights
- The Ian (L465) Plan at Kingdom Heights
- The Preston (L403) Plan at Kingdom Heights
- 2627 Clapbread Ln
- 2418 Humble Way
- 2419 Humble Way
- 6010 Kolle Dr
- 2114 Wembley Way
- 2023 Wembley Way
- 6011 Watford Bend
- 5914 Prince Place Dr
- 3358 Avary River Ln
- 1501 Maiden Ln
- 5319 Rivers Edge Dr
- 5026 Fairwater Ct
- 5310 Riverwood Dr
- 906 Fields St
- 610 Lettie St
- 504 N 8th St
- 615 Lettie St
- 4930 Vancouver Blvd
- 5002 Winnipeg Blvd
- 4611 Gentle Rain Ln
