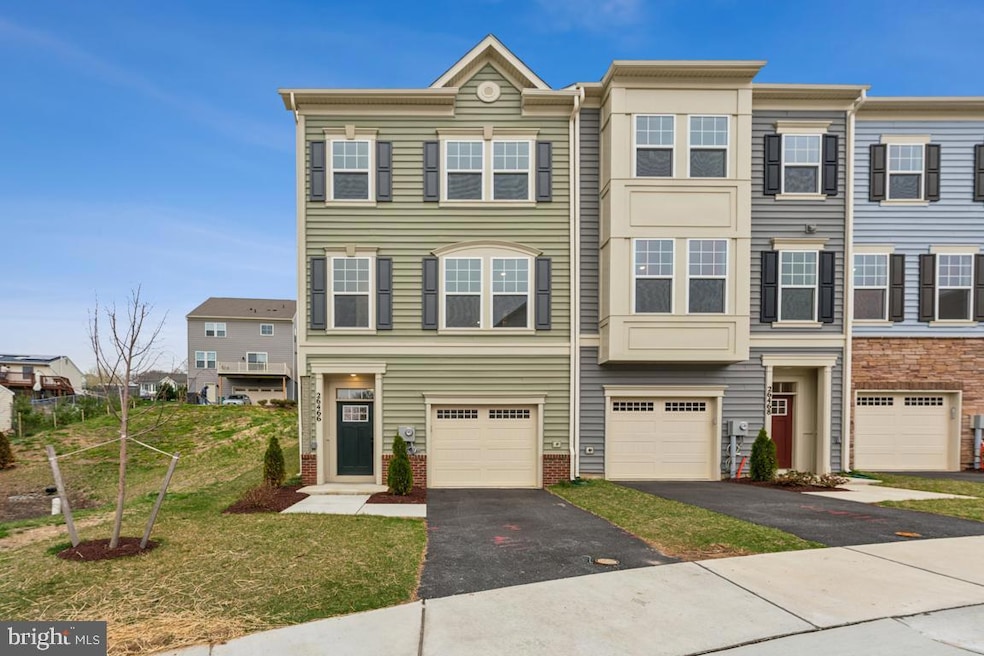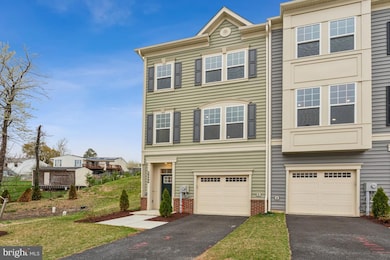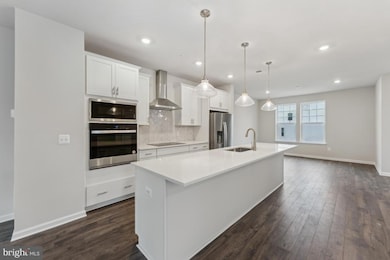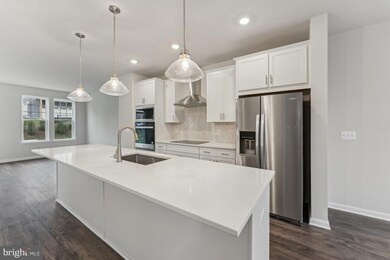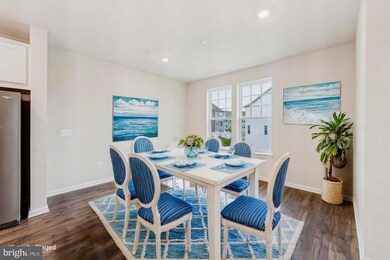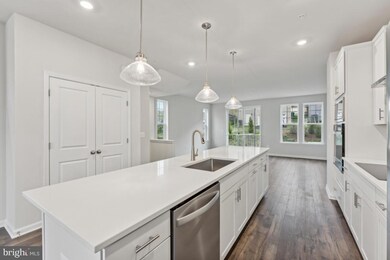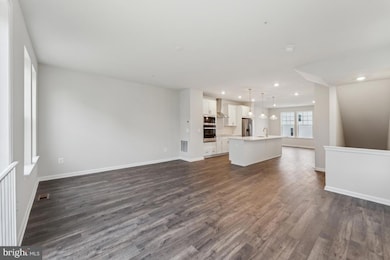
26466 Sir Jamie Terrace Damascus, MD 20872
Estimated payment $3,795/month
Highlights
- New Construction
- Gourmet Galley Kitchen
- Colonial Architecture
- Damascus Elementary School Rated A-
- Open Floorplan
- Main Floor Bedroom
About This Home
IMMEDIATE DELIVERY - Stunning New END Townhome in the Heart of Damascus, MD! Welcome to your dream home! This beautifully designed 4-bed, 3.5 bath townhome offers the perfect blend of modern comfort and convenience. Nestled in a sought-after community, this home features an open-concept floor plan, fabulous kitchen with quartz countertops, stainless steel appliances, luxury vinyl plank flooring, and a spacious primary suite with a walk-in closet and spa-like bath. Private backyard opens to common area. Enjoy low-maintenance living with lawn care included, and take advantage of nearby amenities, including parks, shopping, dining, and top-rated schools. Commuters will love the easy access to major highways, making travel to DC, Rockville, and beyond a breeze! Don’t miss this opportunity—schedule your private tour today! On-Site Sales Office Hours: Monday-Saturday 10am-6pm; Sunday 12pm-6pm
Open House Schedule
-
Saturday, August 02, 202512:00 to 3:00 pm8/2/2025 12:00:00 PM +00:008/2/2025 3:00:00 PM +00:00**OPEN HOUSE** tunning New END Townhome in the Heart of Damascus, MD! Welcome to your dream home! This beautifully designed 4-bed, 3.5 bath townhome offers the perfect blend of modern comfort and convenience. Nestled in a sought-after community, this home features an open-concept floor plan, fabulous kitchen with quartz countertops, stainless steel appliances, luxury vinyl plank flooring, and a spacious primary suite with a walk-in closet and spa-like bath.Add to Calendar
-
Sunday, August 03, 202512:00 to 3:00 pm8/3/2025 12:00:00 PM +00:008/3/2025 3:00:00 PM +00:00**OPEN HOUSE** tunning New END Townhome in the Heart of Damascus, MD! Welcome to your dream home! This beautifully designed 4-bed, 3.5 bath townhome offers the perfect blend of modern comfort and convenience. Nestled in a sought-after community, this home features an open-concept floor plan, fabulous kitchen with quartz countertops, stainless steel appliances, luxury vinyl plank flooring, and a spacious primary suite with a walk-in closet and spa-like bath.Add to Calendar
Townhouse Details
Home Type
- Townhome
Year Built
- Built in 2025 | New Construction
Lot Details
- 2,163 Sq Ft Lot
- Level Lot
- Back Yard
- Property is in excellent condition
HOA Fees
- $150 Monthly HOA Fees
Parking
- 1 Car Attached Garage
- Front Facing Garage
Home Design
- Colonial Architecture
- Brick Exterior Construction
Interior Spaces
- Property has 3 Levels
- Open Floorplan
- Ceiling height of 9 feet or more
- Recessed Lighting
- Window Screens
- Entrance Foyer
- Great Room
- Dining Room
- Laundry on upper level
- Basement
Kitchen
- Gourmet Galley Kitchen
- Breakfast Area or Nook
- Built-In Oven
- Cooktop with Range Hood
- Built-In Microwave
- Ice Maker
- Dishwasher
- Stainless Steel Appliances
- Kitchen Island
- Upgraded Countertops
- Disposal
Flooring
- Carpet
- Laminate
- Ceramic Tile
Bedrooms and Bathrooms
- Main Floor Bedroom
- En-Suite Primary Bedroom
- En-Suite Bathroom
- Walk-In Closet
- Bathtub with Shower
- Walk-in Shower
Eco-Friendly Details
- Energy-Efficient Appliances
- Energy-Efficient Windows
Utilities
- Forced Air Heating and Cooling System
- Heat Pump System
- Vented Exhaust Fan
- Electric Water Heater
Listing and Financial Details
- Tax Lot 20
- Assessor Parcel Number 161203870295
Community Details
Overview
- $450 Capital Contribution Fee
- Association fees include common area maintenance, lawn maintenance, management, road maintenance, snow removal, trash
- Built by DREAM FINDERS HOMES
- Damascus Village Subdivision, Bradford Floorplan
Amenities
- Picnic Area
- Common Area
Recreation
- Community Playground
- Jogging Path
Map
Home Values in the Area
Average Home Value in this Area
Property History
| Date | Event | Price | Change | Sq Ft Price |
|---|---|---|---|---|
| 07/25/2025 07/25/25 | Price Changed | $558,606 | 0.0% | $256 / Sq Ft |
| 07/25/2025 07/25/25 | Price Changed | $558,606 | -5.1% | $253 / Sq Ft |
| 05/06/2025 05/06/25 | For Sale | $588,606 | 0.0% | $270 / Sq Ft |
| 05/02/2025 05/02/25 | Price Changed | $588,606 | 0.0% | $266 / Sq Ft |
| 04/17/2025 04/17/25 | Price Changed | $588,706 | 0.0% | $266 / Sq Ft |
| 04/17/2025 04/17/25 | For Sale | $588,706 | -2.2% | $266 / Sq Ft |
| 04/12/2025 04/12/25 | Off Market | $601,990 | -- | -- |
| 02/24/2025 02/24/25 | For Sale | $601,990 | -- | $272 / Sq Ft |
Similar Homes in Damascus, MD
Source: Bright MLS
MLS Number: MDMC2179364
- 26446 Sir Jamie Terrace
- 26401 Sir Jamie Terrace
- 26478 Sir Jamie Terrace
- 26476 Sir Jamie Terrace
- 26474 Sir Jamie Terrace
- 10100 Lewis Dr
- 26460 Sir Jamie Terrace
- 26422 Sir Jamie Terrace
- 11027 Locust Dr
- 26530 Ridge Rd
- 9722 Beall Ave
- 26205 Souder Terrace
- 10165 Kings Grove Way
- 10158 Kings Grove Way
- 10162 Kings Grove Way
- 10176 Kings Grove Way
- 10178 Kings Grove Way
- 10173 Kings Grove Way
- 26050 Ridge Rd
- 26050 Ridge Rd
- 10711 Bethesda Church Rd
- 9953 Valley Park Dr
- 9105 Gue Rd
- 10577 Tralee Terrace
- 10405 Bloom Dr
- 25020 Oak Dr
- 9507 White Pillar Terrace
- 141 Hawkes Ct
- 23647 Rolling Fork Way
- 1851 Florence Rd Unit A
- 3220 Winmoor Dr
- 11117 Innsbrook Way
- 23110 Mistflower Dr
- 11765 Skylark Rd
- 23605 Clarksmeade Dr
- 22936 Spicebush Dr Unit 1361
- 12831 Clarksburg Square Rd
- 4801 Railway Cir
- 22934 Spicebush Dr
- 23803 Branchbrier Way
