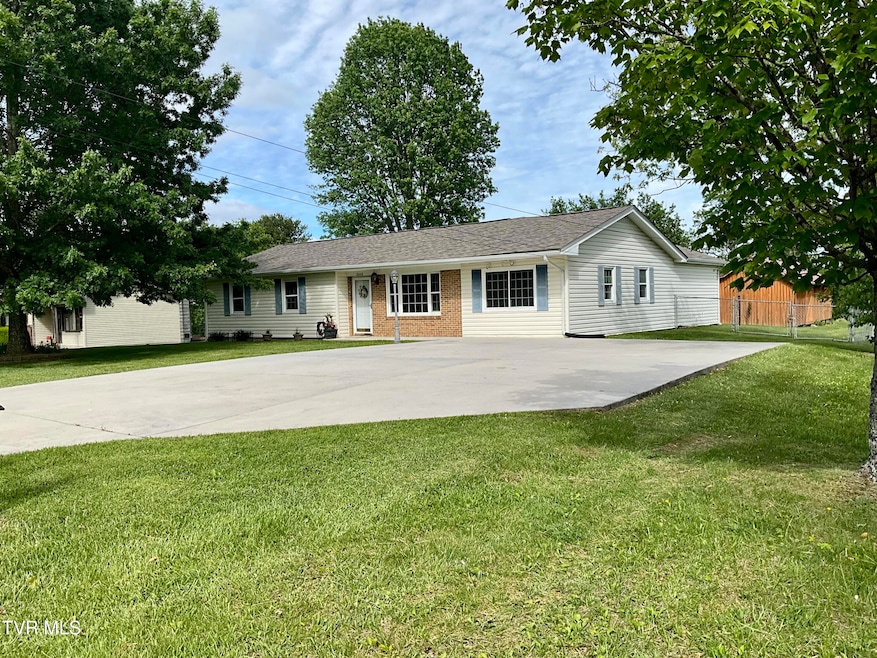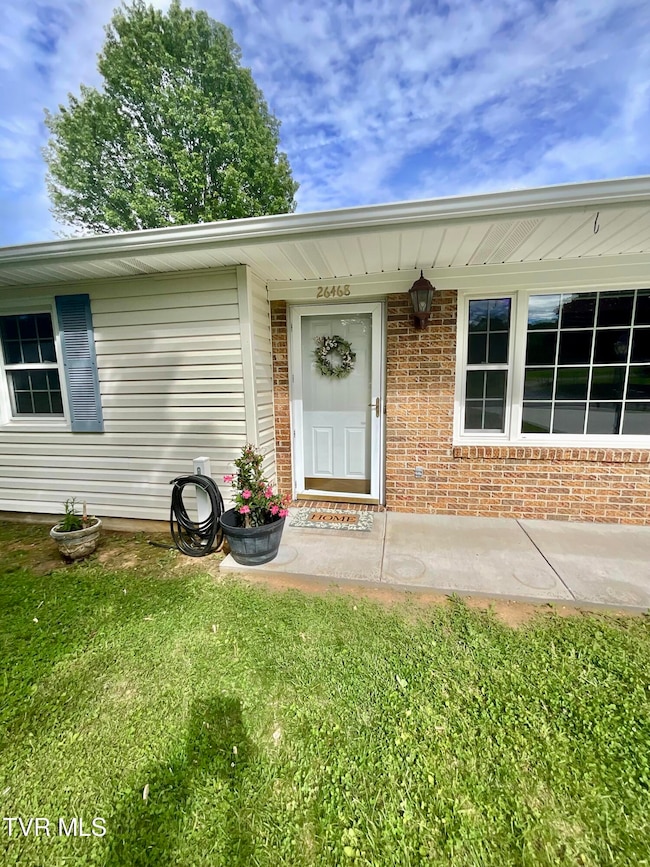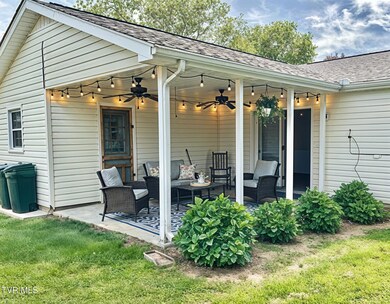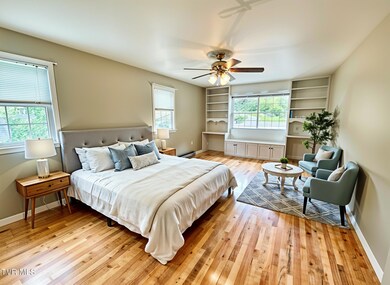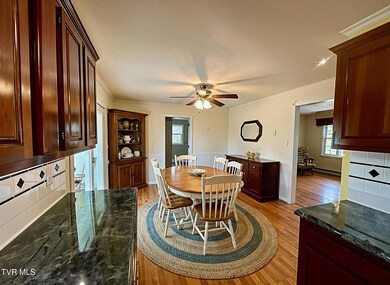26468 Watauga Rd Abingdon, VA 24211
Estimated payment $1,605/month
Highlights
- Ranch Style House
- No HOA
- Whole House Fan
- Watauga Elementary School Rated A-
- Rear Porch
- Patio
About This Home
Brand New HVAC System!! This is central heat and air and also, NEW ROOf!! This well-kept, charming home in the peaceful suburbs of Abingdon is ready to welcome you home! Offering four spacious bedrooms and two full baths, this property features a flexible layout to suit a variety of needs. A highlight of the home is the large, private suite with its own entrance, full bath, bedroom, and utility space. This area could easily serve as the primary bedroom or provide the perfect setup for extended family, guests, or rental income potential. Inside, enjoy custom-built cabinetry, a spacious pantry, built-in bookshelves, and thoughtful storage throughout. The home blends functionality with warm character in every room. Step outside to a covered patio and a fully fenced, shaded backyard — ideal for relaxing, entertaining, or letting kids and pets play. The property also includes a custom playhouse with electricity, a dedicated workshop, and a storage building with its own electric panel. Additional highlights include a new roof installed this year! Don't miss this versatile, move-in-ready home in a desirable location with space, comfort, and incredible value! This quiet, peaceful neighborhood is just minutes from shopping, restaurants and all the main attractions of beautiful Abingdon and the the Appalachian Trail and Damascus and more! Seller welcomes home inspections for information purposes only. Some photos are virtually staged.
Home Details
Home Type
- Single Family
Est. Annual Taxes
- $694
Year Built
- Built in 1969 | Remodeled
Lot Details
- 1 Acre Lot
- Level Lot
Home Design
- Ranch Style House
- Brick Exterior Construction
- Slab Foundation
Interior Spaces
- 1,613 Sq Ft Home
- Ceiling Fan
Bedrooms and Bathrooms
- 4 Bedrooms
- 2 Full Bathrooms
Outdoor Features
- Patio
- Rear Porch
Schools
- Watauga Elementary School
- E. B. Stanley Middle School
- Abingdon High School
Utilities
- Whole House Fan
- Central Air
- Heat Pump System
- Septic Tank
Community Details
- No Home Owners Association
- FHA/VA Approved Complex
Listing and Financial Details
- Assessor Parcel Number 107 5 8
Map
Home Values in the Area
Average Home Value in this Area
Tax History
| Year | Tax Paid | Tax Assessment Tax Assessment Total Assessment is a certain percentage of the fair market value that is determined by local assessors to be the total taxable value of land and additions on the property. | Land | Improvement |
|---|---|---|---|---|
| 2025 | $694 | $204,500 | $25,000 | $179,500 |
| 2024 | $694 | $115,600 | $20,000 | $95,600 |
| 2023 | $693 | $115,500 | $20,000 | $95,500 |
| 2022 | $693 | $115,500 | $20,000 | $95,500 |
| 2021 | $693 | $115,500 | $20,000 | $95,500 |
| 2019 | $655 | $103,900 | $20,000 | $83,900 |
| 2018 | $655 | $103,900 | $20,000 | $83,900 |
| 2017 | $655 | $103,900 | $20,000 | $83,900 |
| 2016 | $592 | $94,000 | $20,000 | $74,000 |
| 2015 | $592 | $94,000 | $20,000 | $74,000 |
| 2014 | $592 | $94,000 | $20,000 | $74,000 |
Property History
| Date | Event | Price | List to Sale | Price per Sq Ft |
|---|---|---|---|---|
| 10/21/2025 10/21/25 | Pending | -- | -- | -- |
| 10/10/2025 10/10/25 | Price Changed | $295,000 | -6.3% | $183 / Sq Ft |
| 09/19/2025 09/19/25 | For Sale | $315,000 | -- | $195 / Sq Ft |
Source: Tennessee/Virginia Regional MLS
MLS Number: 9985997
APN: 107-5-8
