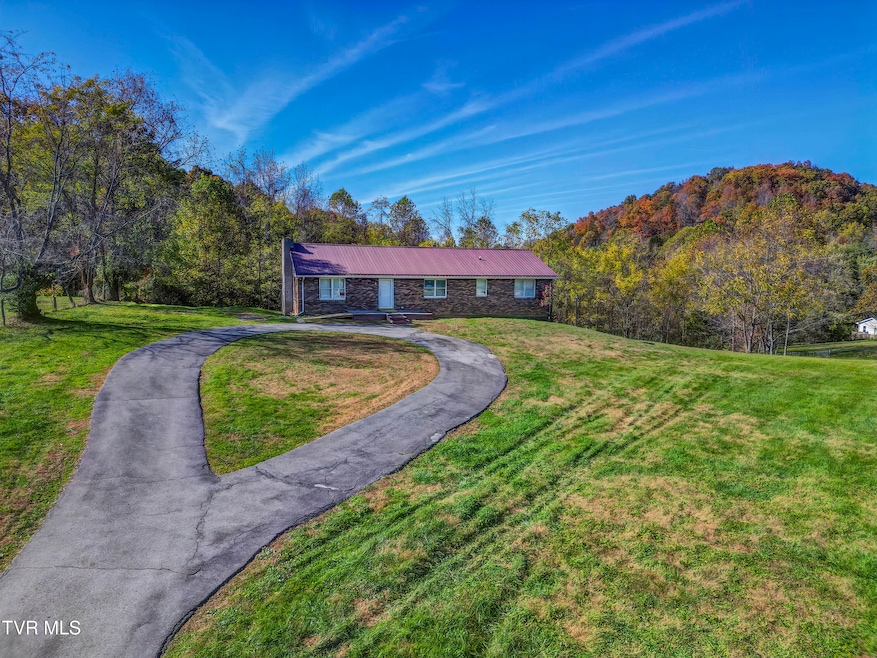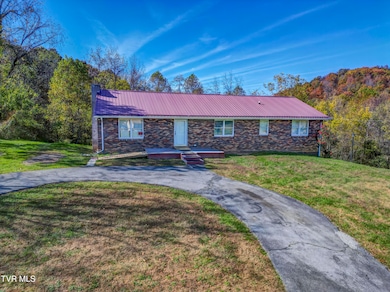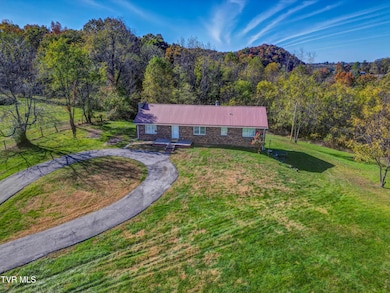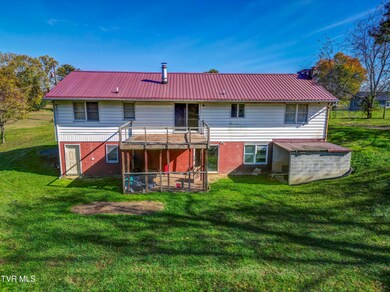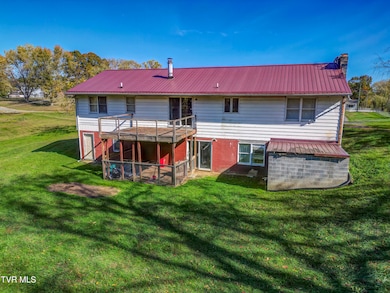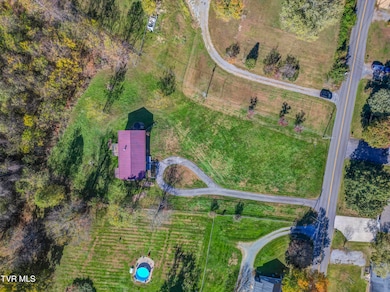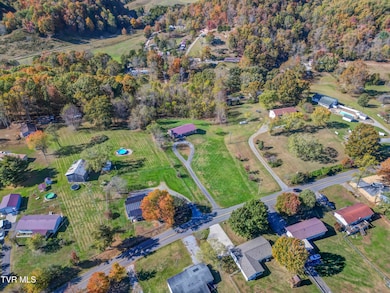
26469 Watauga Rd Abingdon, VA 24211
Estimated payment $998/month
Highlights
- RV Access or Parking
- Mountain View
- Partially Wooded Lot
- Watauga Elementary School Rated A-
- Ranch Style House
- 1 Fireplace
About This Home
CASH ONLY! This home has so much potential and if rehabbed with nice finishes the after repair value is between $265k-$315k! Brick beauty needs a lot of work but sits on a beautiful 2.8 acre lot! It has a nice metal roof and a great layout with a large living room, large eat-in kitchen and 3 bedrooms, 2 bathrooms on the main level. The basement needs an overhaul but could also be made into additional living space. You will love how the home sits well off the road and the ability to easily get to charming downtown Abingdon. Don't miss this amazing opportunity!
Home Details
Home Type
- Single Family
Est. Annual Taxes
- $911
Year Built
- Built in 1980
Lot Details
- 2.8 Acre Lot
- Level Lot
- Partially Wooded Lot
- Property is in below average condition
Home Design
- Ranch Style House
- Fixer Upper
- Brick Exterior Construction
- Block Foundation
- Metal Roof
Interior Spaces
- 1,740 Sq Ft Home
- 1 Fireplace
- Double Pane Windows
- Combination Kitchen and Dining Room
- Mountain Views
- Washer and Electric Dryer Hookup
Flooring
- Laminate
- Vinyl
Bedrooms and Bathrooms
- 3 Bedrooms
- 2 Full Bathrooms
Basement
- Basement Fills Entire Space Under The House
- Exterior Basement Entry
Parking
- Circular Driveway
- Gravel Driveway
- RV Access or Parking
Schools
- Watauga Elementary School
- E. B. Stanley Middle School
- Abingdon High School
Utilities
- Cooling Available
- Heat Pump System
- Septic Tank
Community Details
- No Home Owners Association
Listing and Financial Details
- Assessor Parcel Number 107 15 4
Map
Home Values in the Area
Average Home Value in this Area
Tax History
| Year | Tax Paid | Tax Assessment Tax Assessment Total Assessment is a certain percentage of the fair market value that is determined by local assessors to be the total taxable value of land and additions on the property. | Land | Improvement |
|---|---|---|---|---|
| 2025 | $911 | $264,100 | $46,200 | $217,900 |
| 2024 | $911 | $151,900 | $35,800 | $116,100 |
| 2023 | $911 | $151,900 | $35,800 | $116,100 |
| 2022 | $911 | $151,900 | $35,800 | $116,100 |
| 2021 | $911 | $151,900 | $35,800 | $116,100 |
| 2019 | $796 | $126,400 | $35,800 | $90,600 |
| 2018 | $796 | $126,400 | $35,800 | $90,600 |
| 2017 | $796 | $126,400 | $35,800 | $90,600 |
| 2016 | $790 | $125,400 | $35,800 | $89,600 |
| 2015 | $790 | $125,400 | $35,800 | $89,600 |
| 2014 | $790 | $125,400 | $35,800 | $89,600 |
Property History
| Date | Event | Price | List to Sale | Price per Sq Ft |
|---|---|---|---|---|
| 10/27/2025 10/27/25 | Pending | -- | -- | -- |
| 10/26/2025 10/26/25 | For Sale | $175,000 | -- | $101 / Sq Ft |
About the Listing Agent

Choose us! Choose us! Two full-time Realtors for the price of one? YES, and we love what we do! When you choose Matt and Jennifer as your Realtors, you can expect full time service (x2), Professionals with a proven track record and fun, positive friends for life. We use high tech equipment and personalized advertising for sellers and love to take our buyers out house hunting! If you are relocating, we are the agents for you! We can help you through the process with ease and make sure you have
Jennifer's Other Listings
Source: Tennessee/Virginia Regional MLS
MLS Number: 9987574
APN: 107-15-4
