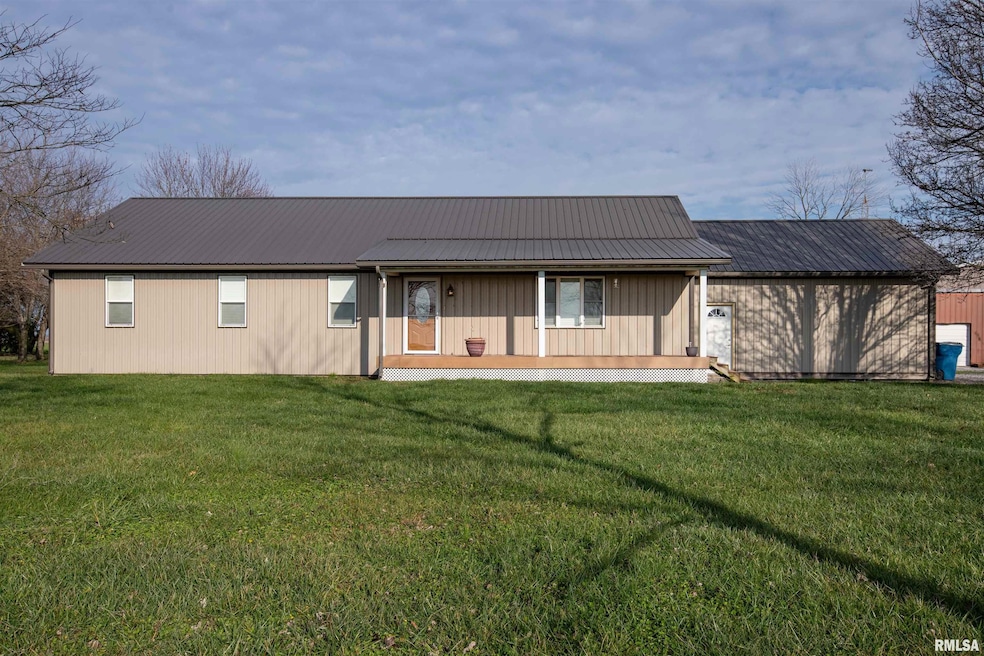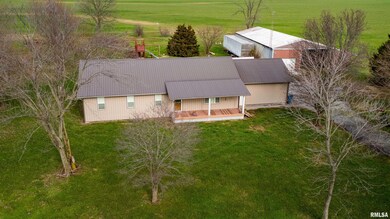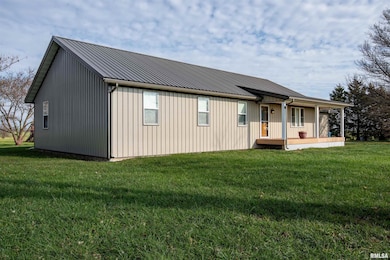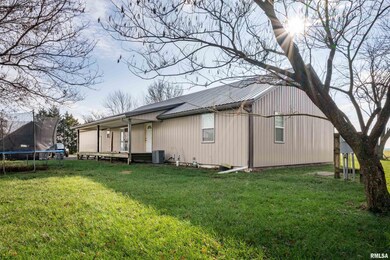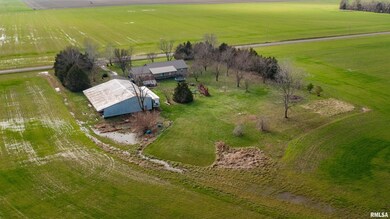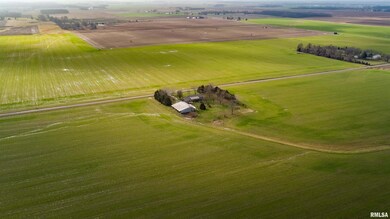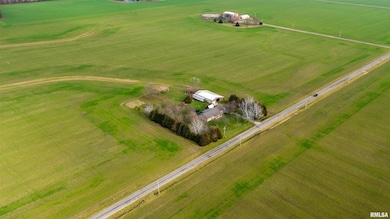
$312,000
- 4 Beds
- 1.5 Baths
- 2,180 Sq Ft
- 540 E Main St
- Du Quoin, IL
Step into timeless charm at this beautifully maintained historic 2-story home at 540 E Main Street in Du Quoin. This character-filled residence blends classic craftsmanship with modern updates, featuring rich hardwood floors, original woodwork, and elegant pocket doors between the living and dining rooms. A grand front entry with sidelights welcomes you into a home full of natural light from
Justin Zurlinden Landmark Realty Group CD
