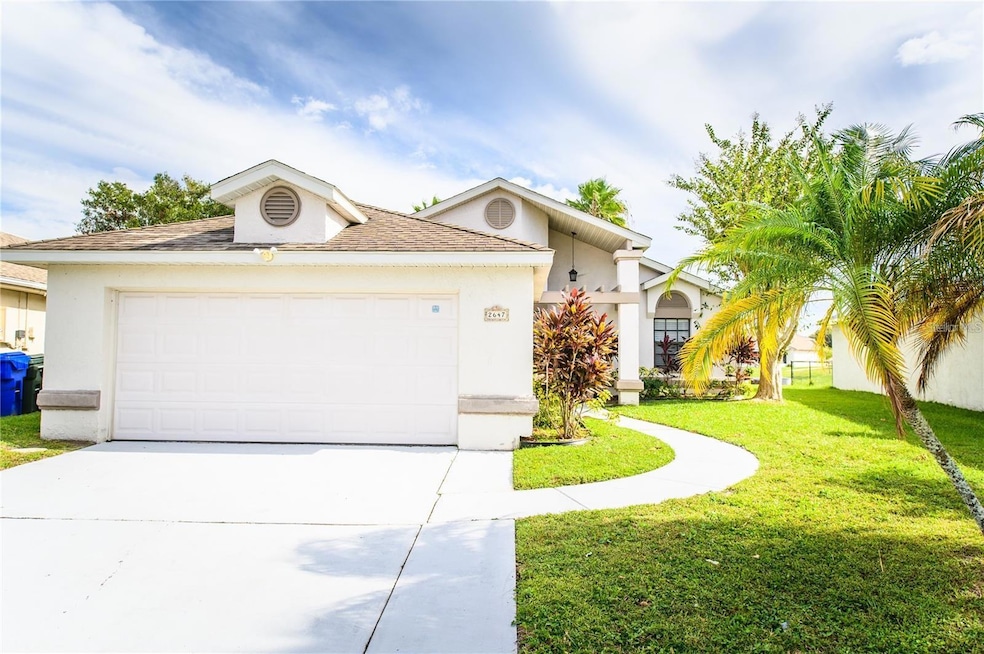2647 Horseshoe Bay Dr Kissimmee, FL 34741
Columbia NeighborhoodHighlights
- Home fronts a pond
- Open Floorplan
- Community Pool
- Pond View
- Cathedral Ceiling
- Walk-In Pantry
About This Home
Stunning 2-Bed, 2-Bath Home with Breathtaking Water Views! ? Welcome to your dream home! This beautifully
maintained 2-bedroom, 2-bathroom single-family home offers spectacular water views and prime location. Close by
food and clothes stores, restaurants, banks, movie theater, The LOOP mall, attraction parks, and much more. It is full
of natural light; it has an open floor plan and it is move-in ready! Enjoy your morning coffee at
the back screened porch looking at the pond and unwind your day walking on the pond trail. Don’t miss out on this
rare gem! Contact us today to schedule your private showing.
Listing Agent
CHARLES RUTENBERG REALTY ORLANDO Brokerage Phone: 407-622-2122 License #3458078 Listed on: 08/11/2025

Home Details
Home Type
- Single Family
Est. Annual Taxes
- $4,234
Year Built
- Built in 1987
Lot Details
- 5,184 Sq Ft Lot
- Lot Dimensions are 54.44x95
- Home fronts a pond
Parking
- 2 Car Attached Garage
- Garage Door Opener
Interior Spaces
- 1,159 Sq Ft Home
- 1-Story Property
- Open Floorplan
- Cathedral Ceiling
- Ceiling Fan
- Blinds
- Combination Dining and Living Room
- Luxury Vinyl Tile Flooring
- Pond Views
Kitchen
- Breakfast Bar
- Walk-In Pantry
- Convection Oven
- Cooktop
- Microwave
- Dishwasher
- Disposal
Bedrooms and Bathrooms
- 2 Bedrooms
- Walk-In Closet
- 2 Full Bathrooms
Laundry
- Laundry in Garage
- Dryer
- Washer
Utilities
- Central Heating and Cooling System
- Thermostat
- Electric Water Heater
Listing and Financial Details
- Residential Lease
- Security Deposit $2,350
- Property Available on 8/11/25
- 12-Month Minimum Lease Term
- $85 Application Fee
- Assessor Parcel Number 09-25-29-1084-0001-1440
Community Details
Overview
- Property has a Home Owners Association
- Debra Parker Association
- Bermuda Bay Subdivision
Recreation
- Community Pool
Pet Policy
- Pet Deposit $250
- Dogs and Cats Allowed
- Breed Restrictions
- Very small pets allowed
Map
Source: Stellar MLS
MLS Number: O6334962
APN: 09-25-29-1084-0001-1440
- 832 Whalebone Bay Dr
- 826 Horseshoe Bay Dr
- 2649 Crown Ct Unit 5
- 2638 Crown Ct Unit 2638
- 2653 Whalebone Bay Dr
- 2636 Crown Ct Unit 16
- 2513 Wyatt Place Unit 153
- 775 W Carroll St
- 1229 Sago Palm Blvd Unit 1229
- 0 John Young Pkwy Unit 11365500
- 0 John Young Pkwy Unit MFRS5115433
- 2531 Coral Ave
- 2617 Martina Ave
- 901 W Donegan Ave
- 760 Siesta Dr Unit 119
- 2619 Milton Ave
- 2444 Summerfield Way Unit 1
- 2440 Summerfield Way
- 2421 Summerfield Way
- 2535 N Central Ave Unit 18
- 849 Long Bay Ct
- 841 Long Bay Ct
- 2623 N Beaumont Ave
- 1230 Sago Palm Blvd
- 2511 Coral Ave
- 1365 W Donegan Ave
- 2460 Summerfield Way
- 2444 Summerfield Way
- 2421 Summerfield Way
- 790 Park Ln
- 2413 Summerfield Way
- 1700 Kenyon Cir
- 255 Trailer Ln
- 1400 W Donegan Ave
- 801 Coastal Bay Ln
- 1880 Destiny Blvd
- 650 W Tropicana Ct
- 2789 Pleasant Cypress Cir
- 2200 Rapollo Dr
- 2245 Rapollo Dr






