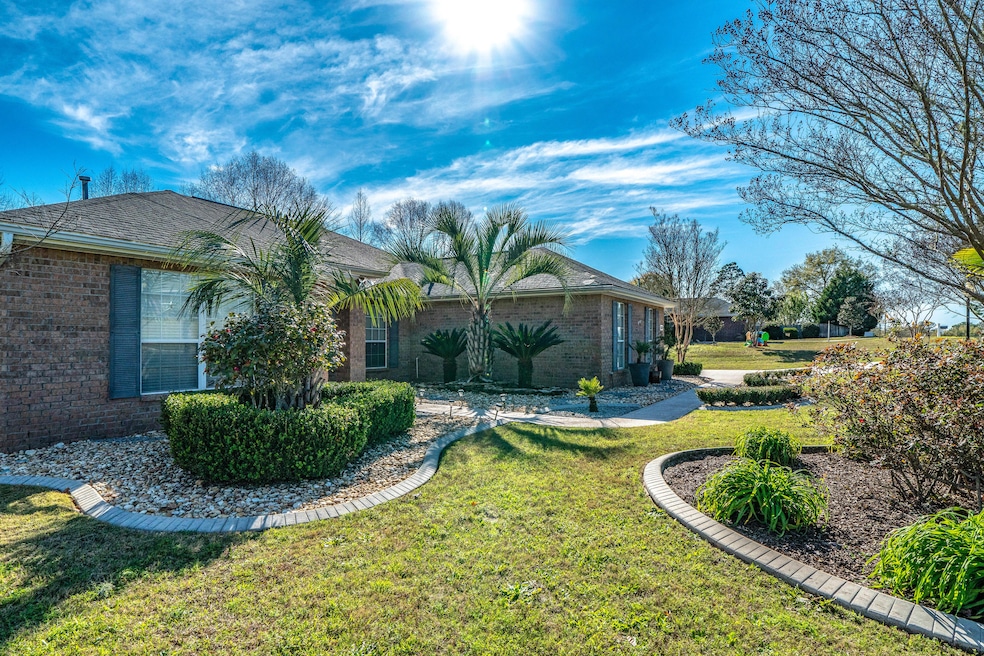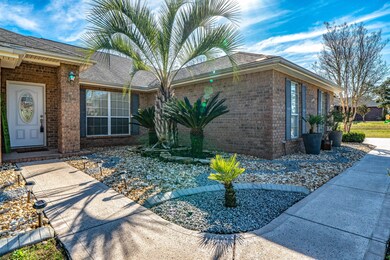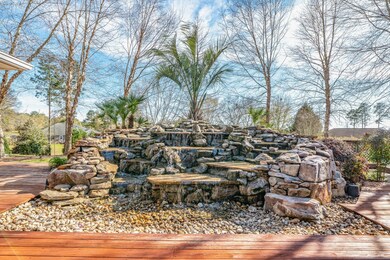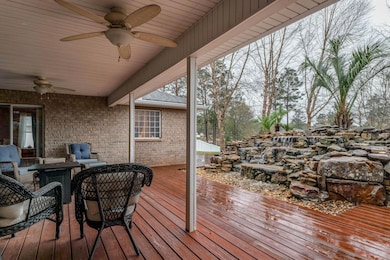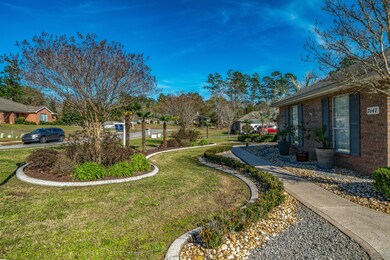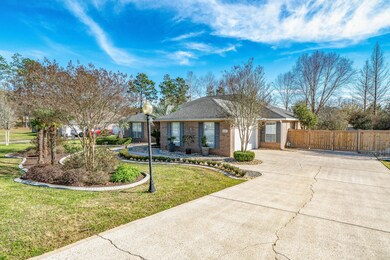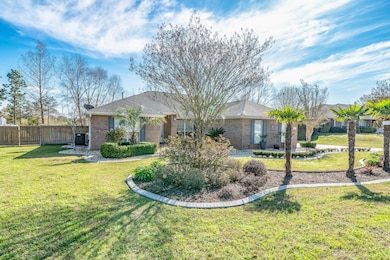
2647 Paddock Cir Crestview, FL 32536
About This Home
As of April 2020This is the home everyone has been waiting for! This RAVISHING home has 4 large bedrooms and 3 FULL bath rooms. As soon as you arrive you will quickly notice the attractive curb appeal. Both side fences of home have double gate perfect to store boats and RV on lot. Right gate of home behind fence offers a FULL RV hoop up which includes electric, water, and sewer!!! As soon as you enter the front doors of this large 2630 SqFt home you will quickly notice the ALLURING WATERFALL seen and visible from every room that faces the back of the home. The waterfall provides a very tranquil environment with the constant sound of a rain forest when turned on. This home has a very large open concept with a see through fire place that covers 4 of the main living areas. The kitchen is equip with stainless appliances and plenty of cabinet space that extends into the breakfast dining area with a built in work space. Kitchen also has a breakfast bar and center island for more counter space. This home has 2 Master Suites and 2 additional bedrooms. Totaling 4 bedrooms and 3 full size bathrooms. The main master bedroom has two large walk in closets and a linen closet for maximum space for storing personal items and clothes. Master bathroom has a very large dressing area and double vanities for maximum individual space. This home has so many more extraordinary features with a very large back yard and decking that wraps around the back of home and so much more! Schedule your showing today.
Last Agent to Sell the Property
Coldwell Banker Realty License #3411881 Listed on: 03/05/2020

Last Buyer's Agent
Vincent Long
Coldwell Banker Jme
Home Details
Home Type
Single Family
Est. Annual Taxes
$108
Year Built
2004
Lot Details
0
HOA Fees
$29 per month
Parking
2
Listing Details
- Property Sub Type: Detached Single Family
- Prop. Type: Residential
- Lot Size Acres: 0.74
- Lot Size: 122x269x122x215
- Road Frontage Type: County Road
- Road Surface Type: Paved
- Subdivision Name: SILVER OAKS PH 2
- Directions: HWY 85N TO LAKE SILVER ROAD. FOLLOW LAKE SILVER AROUND CURVE, LEFT INTO SILVER OAKS SUBDIVISION. RIGHT ON PADDOCK CIRCLE, HOME IMMEDIATELY ON LEFT.
- Architectural Style: Contemporary
- New Construction: No
- Building Stories: 1
- Year Built: 2004
- Utilities Electric: Yes
- Utilities:Public Water: Yes
- Appliances Refrigerators: Yes
- Energy:AC - Central Elect: Yes
- Rooms:Living Room: Yes
- Utilities:Septic Tank: Yes
- Rooms:Dining Room: Yes
- Appliances Microwave: Yes
- Energy:Ceiling Fans: Yes
- Energy:Double Pane Windows: Yes
- Utilities:Gas - Natural: Yes
- Energy:Heat Cntrl Gas: Yes
- Energy:Water Heater - Gas: Yes
- Rooms:Family Room: Yes
- Special Features: None
- Stories: 1
Interior Features
- Appliances: Auto Garage Door Opn, Disposal, Fire Alarm/Sprinkler, Ice Machine, Microwave, Oven Self Cleaning, Refrigerator, Refrigerator W/IceMk, Smoke Detector, Stove/Oven Electric
- Full Bathrooms: 3
- Total Bedrooms: 4
- Interior Amenities: Breakfast Bar, Ceiling Raised, Fireplace, Fireplace Gas, Floor Laminate, Floor Tile, Kitchen Island, Pantry, Shelving, Split Bedroom, Washer/Dryer Hookup, Window Treatment All
- Window Features: Double Pane Windows
- Interior:WasherDryer Hookup: Yes
- Appliances:StoveOven Electric: Yes
- Appliances:Fire AlarmSprinkler: Yes
- Appliances:Ice Machine: Yes
- Appliances:Smoke Detector: Yes
- Mstr BdrmMstr Bath:MBath Garden Tub: Yes
- Interior:Breakfast Bar: Yes
- Interior:Floor Tile: Yes
- Appliances:Oven Self Cleaning: Yes
- Appliances:Refrigerator WIceMk: Yes
- Interior:Split Bedroom: Yes
- Mstr BdrmMstr Bath:MBath Cultured Mrble: Yes
- Mstr BdrmMstr Bath:MBath Double Vanity: Yes
- Interior:Window Treatment All: Yes
- Interior:Kitchen Island: Yes
- Mstr BdrmMstr Bath:MBath Dressing Area: Yes
- Interior:Fireplace Gas: Yes
- Interior:Shelving: Yes
- Interior:Fireplace: Yes
- Interior:Floor Laminate: Yes
Exterior Features
- Lot Features: Covenants, Curb & Gutter, Interior, Restrictions, Sidewalk
- Pool Features: Pool Type
- Construction Type: Brick, Roof Dimensional Shg, Slab
- Exterior Features: Deck Open, Fenced Back Yard, Fenced Privacy, Patio Covered, Sprinkler System, Yard Building
- Property Condition: Construction Complete
- Construction Status:Construction Complete: Yes
- Lot Features:Interior: Yes
- ConstructionSiding:Slab: Yes
- Lot Features:Covenants: Yes
- Lot Features:Restrictions: Yes
- ConstructionSiding:Roof Dimensional Shg: Yes
- Exterior:Patio Covered: Yes
- Exterior:Deck Open: Yes
- Exterior:Sprinkler System: Yes
- Exterior:Fenced Back Yard: Yes
- Exterior:Fenced Privacy: Yes
- ConstructionSiding:Brick: Yes
- Lot Features:Sidewalk: Yes
- Lot Features:Curb Gutter: Yes
Garage/Parking
- Attached Garage: Yes
- Garage Spaces: 2.0
- Parking Features: Garage, Boat, Oversized, RV
- Parking Features:Garage Attached: Yes
- Appliances:Auto Garage Door Opn: Yes
- Parking Features:Garage3: Yes
- Parking Features:Oversized: Yes
- Parking Features:Boat: Yes
- Parking Features:RV: Yes
Utilities
- Cooling: Ceiling Fan(s), Central Air
- Cooling Y N: Yes
- Heating: Natural Gas
- Heating Yn: Yes
- Utilities: Electric, Gas - Natural, Phone, Public Water, Septic Tank, TV Cable
- Utility: Yes
Condo/Co-op/Association
- Community Features: Picnic Area, Playground, Pool, Tennis
- Association #2 Fee: 350.0
- Association Fee Frequency: Annually
- Association: Yes
Schools
- Elementary School: Bob Sikes
- High School: Crestview
- Middle Or Junior School: Davidson
Lot Info
- Lot Size Sq Ft: 32234.4
- Parcel #: 32-4N-23-2234-000F-0030
- Zoning: County, Resid Single
- ResoLotSizeUnits: Acres
Tax Info
- Tax Annual Amount: 2015.17
- Tax Year: 2019
Ownership History
Purchase Details
Home Financials for this Owner
Home Financials are based on the most recent Mortgage that was taken out on this home.Purchase Details
Home Financials for this Owner
Home Financials are based on the most recent Mortgage that was taken out on this home.Purchase Details
Purchase Details
Home Financials for this Owner
Home Financials are based on the most recent Mortgage that was taken out on this home.Purchase Details
Home Financials for this Owner
Home Financials are based on the most recent Mortgage that was taken out on this home.Similar Homes in Crestview, FL
Home Values in the Area
Average Home Value in this Area
Purchase History
| Date | Type | Sale Price | Title Company |
|---|---|---|---|
| Warranty Deed | $298,000 | Emerald Coast Title Inc | |
| Deed | $260,000 | The Main Street Land Title C | |
| Warranty Deed | $36,900 | -- | |
| Warranty Deed | $195,900 | Fatco | |
| Warranty Deed | $23,000 | Fatco |
Mortgage History
| Date | Status | Loan Amount | Loan Type |
|---|---|---|---|
| Open | $200,000 | New Conventional | |
| Previous Owner | $265,590 | VA | |
| Previous Owner | $136,213 | VA | |
| Previous Owner | $50,276 | Unknown | |
| Previous Owner | $186,057 | VA | |
| Previous Owner | $142,500 | Construction |
Property History
| Date | Event | Price | Change | Sq Ft Price |
|---|---|---|---|---|
| 11/17/2020 11/17/20 | Off Market | $260,000 | -- | -- |
| 04/13/2020 04/13/20 | Sold | $298,000 | 0.0% | $113 / Sq Ft |
| 03/13/2020 03/13/20 | Pending | -- | -- | -- |
| 03/05/2020 03/05/20 | For Sale | $298,000 | +14.6% | $113 / Sq Ft |
| 06/08/2016 06/08/16 | Sold | $260,000 | 0.0% | $99 / Sq Ft |
| 04/16/2016 04/16/16 | Pending | -- | -- | -- |
| 03/27/2016 03/27/16 | For Sale | $260,000 | -- | $99 / Sq Ft |
Tax History Compared to Growth
Tax History
| Year | Tax Paid | Tax Assessment Tax Assessment Total Assessment is a certain percentage of the fair market value that is determined by local assessors to be the total taxable value of land and additions on the property. | Land | Improvement |
|---|---|---|---|---|
| 2024 | $108 | $235,878 | -- | -- |
| 2023 | $108 | $229,008 | $0 | $0 |
| 2022 | $105 | $222,338 | $0 | $0 |
| 2021 | $102 | $215,862 | $38,325 | $177,537 |
| 2020 | $2,128 | $198,971 | $37,574 | $161,397 |
| 2019 | $2,015 | $184,798 | $34,443 | $150,355 |
| 2018 | $1,967 | $177,439 | $0 | $0 |
| 2017 | $1,948 | $171,910 | $0 | $0 |
| 2016 | $1,401 | $160,792 | $0 | $0 |
| 2015 | $1,437 | $159,674 | $0 | $0 |
| 2014 | $1,581 | $170,823 | $0 | $0 |
Agents Affiliated with this Home
-
A
Seller's Agent in 2020
ADRIANA FOSTER
Coldwell Banker Realty
(850) 384-7723
153 Total Sales
-
V
Buyer's Agent in 2020
Vincent Long
Coldwell Banker Jme
-
V
Buyer's Agent in 2020
Vince Long
COLDWELL BANKER REALTY
-
L
Seller's Agent in 2016
Lisa Hoisington
Counts Real Estate Group Inc
(850) 714-3090
104 Total Sales
-
T
Buyer's Agent in 2016
Tanya Rivera
The Property Group 850 Inc
(850) 376-0108
100 Total Sales
Map
Source: Emerald Coast Association of REALTORS®
MLS Number: 841002
APN: 32-4N-23-2234-000F-0030
- 6014 Paige Ln
- 24.66 ac Currie Rd Unit Parcel F
- 6353 Havenmist Ln
- 6018 Walk Along Way
- Lot 37 Walk Along Way
- Lot 36 Walk Along Way
- Lot 06 Walk Along Way
- Lot 53 Walk Along Way
- Lot 44 Walk Along Way
- Lot 43 Walk Along Way
- Lot 42 Walk Along Way
- 6101 Walk Along Way
- 5902 Roberts Rd
- 2615 Sorrel Ridge Rd
- 2737 Louis Cir
- 2741 Louis Cir
- 2715 Louis Cir
- 2713 Louis Cir
- 2743 Louis Cir
- 2733 Louis Cir
