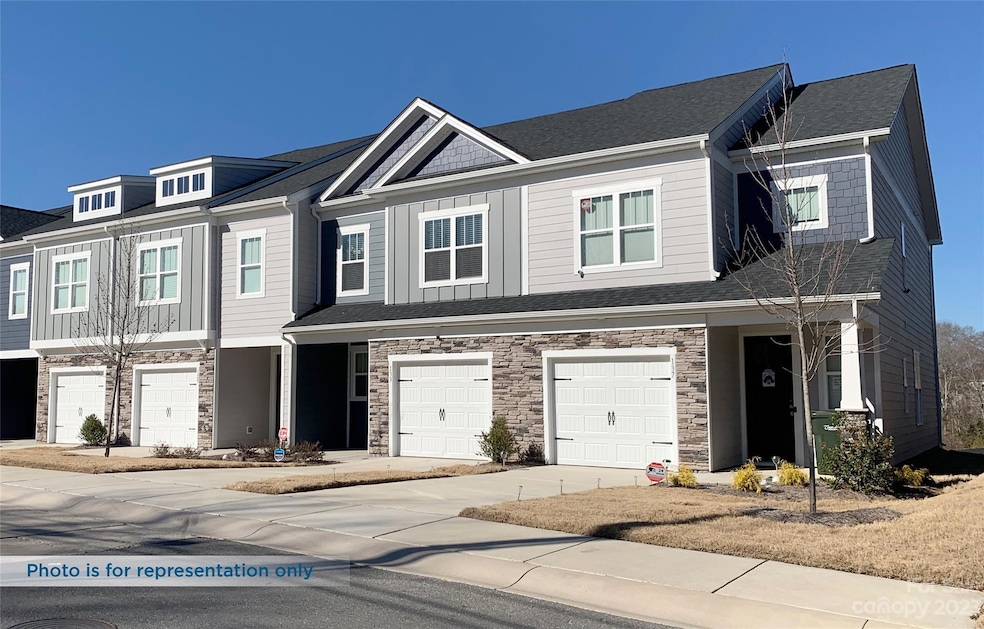2647 Ruby Dixon Crossing Dr Unit 1 Gastonia, NC 28056
Estimated payment $1,864/month
Highlights
- Under Construction
- Arts and Crafts Architecture
- Walk-In Closet
- Open Floorplan
- Attached Garage
- Laundry Room
About This Home
New Construction! Buy now to make your own design selections! Don't miss this beautiful 3-bedroom end-unit townhome located in Gastonia, NC. The location is ideal, perfectly situated near Martha Rivers Park, a grocery store, restaurants, retail shops, and only 3 miles to downtown Gastonia! Open concept main floor features a large great room, kitchen with island, dining room, and attached 1 car garage. Upstairs includes owner's suite with walk in closet, 2 bedrooms, and laundry room. The perfect home for first-time buyers, growing families, and empty nesters! Pictures and 3-D tour are representational
Listing Agent
EXP Realty LLC Ballantyne Brokerage Phone: License #255977 Listed on: 05/25/2023

Townhouse Details
Home Type
- Townhome
Year Built
- Built in 2023 | Under Construction
Lot Details
- Privacy Fence
Home Design
- Arts and Crafts Architecture
- Entry on the 1st floor
- Slab Foundation
- Architectural Shingle Roof
- Stone Siding
Interior Spaces
- 2-Story Property
- Open Floorplan
- Entrance Foyer
- Pull Down Stairs to Attic
Kitchen
- Self-Cleaning Convection Oven
- Electric Range
- Microwave
- Dishwasher
- Kitchen Island
- Disposal
Flooring
- Carpet
- Vinyl
Bedrooms and Bathrooms
- 3 Bedrooms
- Walk-In Closet
Laundry
- Laundry Room
- Laundry on upper level
- Washer and Electric Dryer Hookup
Parking
- Attached Garage
- Driveway
Schools
- Lingerfeldt Elementary School
- Southwest Middle School
- Forestview High School
Utilities
- Central Heating and Cooling System
- Heat Pump System
- Electric Water Heater
- Cable TV Available
Listing and Financial Details
- Assessor Parcel Number 309667
Community Details
Overview
- Property has a Home Owners Association
- Csi Property Management Association
- Built by Brookline Homes LLC
- Ruby Dixon Crossing Subdivision, Dixon Floorplan
Recreation
- Dog Park
Map
Home Values in the Area
Average Home Value in this Area
Property History
| Date | Event | Price | List to Sale | Price per Sq Ft | Prior Sale |
|---|---|---|---|---|---|
| 04/10/2024 04/10/24 | Sold | $305,990 | 0.0% | $195 / Sq Ft | View Prior Sale |
| 02/18/2024 02/18/24 | For Sale | $305,990 | +2.4% | $195 / Sq Ft | |
| 05/25/2023 05/25/23 | For Sale | $298,900 | -- | $191 / Sq Ft |
Source: Canopy MLS (Canopy Realtor® Association)
MLS Number: 4032691
- Dixon Plan at Ruby Dixon Crossing
- Ella May Plan at Ruby Dixon Crossing
- Ruth Plan at Ruby Dixon Crossing
- 2547 Ruby Dixon Crossing Dr Unit 17
- 2535 Ruby Dixon Crossing Dr Unit 19
- 2541 Ruby Dixon Crossing Dr Unit 18
- 2505 Ruby Dixon Crossing Dr Unit 24
- 2511 Ruby Dixon Crossing Dr Unit 23
- 2529 Ruby Dixon Crossing Dr Unit 20
- 2397 Osprey Ct
- 4069 Port Richmond Ave Unit 16
- 4077 Port Richmond Ave Unit 18
- Plan 1817 Townhome at Pine Trace
- Plan 1879 Townhome at Pine Trace
- Plan 1514 Townhome at Pine Trace
- 542 Queen Brogan Ct
- 4045 Port Richmond Ave Unit 10
- 4041 Port Richmond Ave Unit 9
- 4037 Port Richmond Ave Unit 8
- 4033 Port Richmond Ave Unit 7
- 2348 Layman Dr
- 2348 Layman Dr Unit Litchfield
- 2348 Layman Dr Unit Salisbury
- 2348 Layman Dr Unit 2330 (litchfield)
- 1613 Greenview Dr
- 718 Elam St
- 3332 York Hwy
- 3342 York Hwy
- 2804 Union Rd
- 401 Hillcrest Ave
- 607 W 19th Ave
- 1232 Hudson Blvd
- 1221 Oakwood Ave
- 626 Wellons Dr
- 1201 & 1214 Butler St
- 1680 Herman Dr
- 1411 Lineberger Ave
- 605 Betty St
- 1510-1526 Union Rd
- 1009 Plymouth St Unit A





