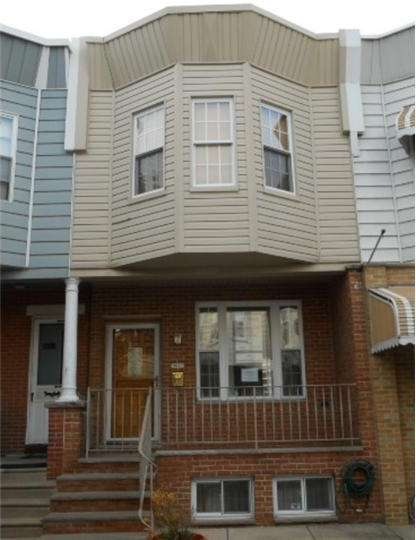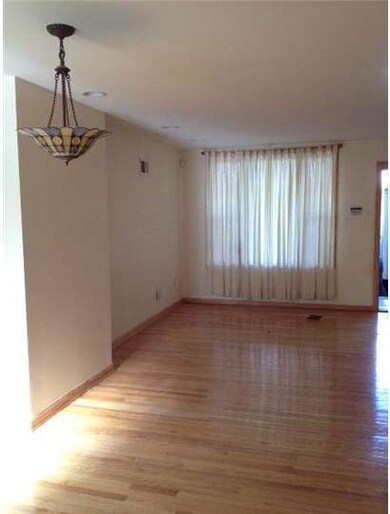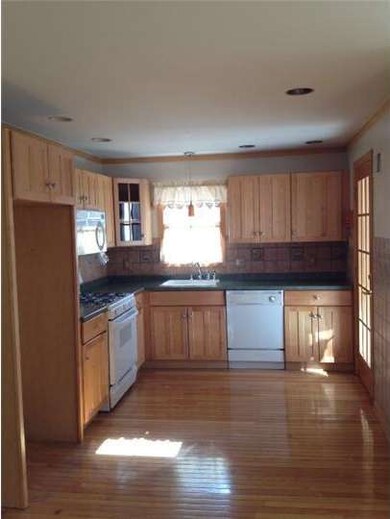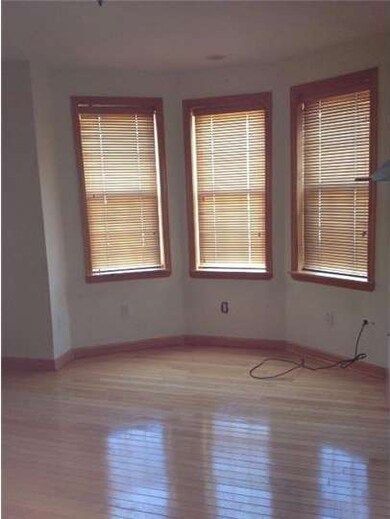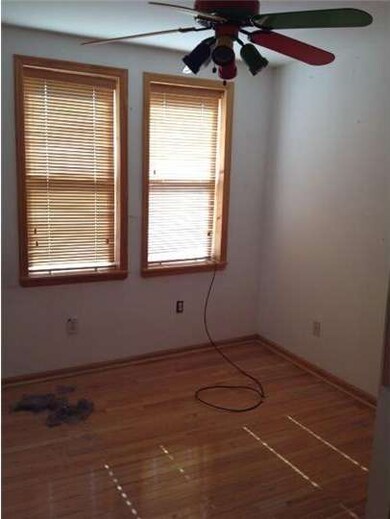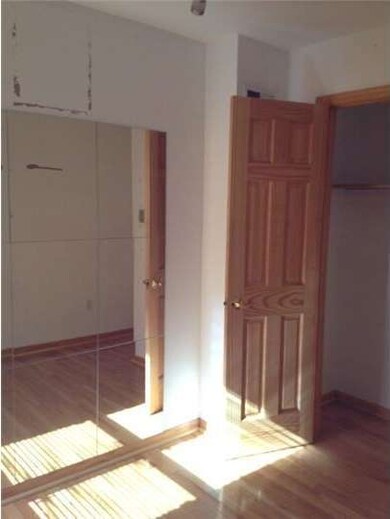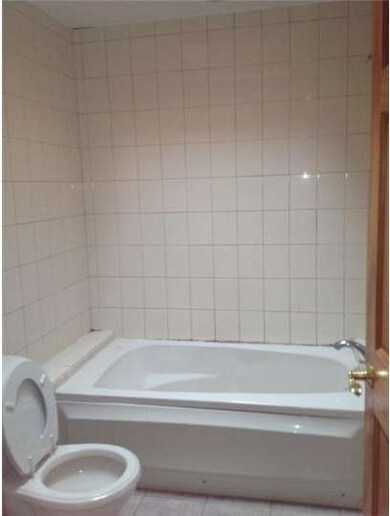
2647 S Jessup St Philadelphia, PA 19148
South Philadelphia East NeighborhoodHighlights
- Straight Thru Architecture
- 5-minute walk to Oregon
- En-Suite Primary Bedroom
- Eat-In Kitchen
- Living Room
- Central Air
About This Home
As of November 2021Freddie Mac First Look Initiative-During the 15 days this home is listed for sale, only offers from owner-occupants, public entities or the designated partners will be considered. Investors may submit offers ar any time but they will not be considered until after the 15 day period. First Look Initiative expiration date: 09/07/2012. A South Philly beauty. This home offers state of the art extras, Central Air, Thermal windows, well fitted working kitchen that boasts a gas stove and built in microwave and a beautiful custom tiled main bath with a whirl pool tub and skylight, are just to name a few. Complemented by solid wood decorative molding and hardwood floors throughout and a partially finished basement that enjoys a powder room with custom ceramic tile.
Last Agent to Sell the Property
Catherine McDonald
Rittenhouse REO Specialist Listed on: 08/23/2012
Townhouse Details
Home Type
- Townhome
Est. Annual Taxes
- $1,195
Year Built
- 1932
Lot Details
- 708 Sq Ft Lot
- Lot Dimensions are 14x50
Parking
- On-Street Parking
Home Design
- Straight Thru Architecture
- Brick Exterior Construction
Interior Spaces
- 1,050 Sq Ft Home
- Property has 2 Levels
- Living Room
- Dining Room
- Eat-In Kitchen
Bedrooms and Bathrooms
- 3 Bedrooms
- En-Suite Primary Bedroom
Basement
- Basement Fills Entire Space Under The House
- Laundry in Basement
Utilities
- Central Air
- Heating System Uses Gas
- Natural Gas Water Heater
Listing and Financial Details
- Tax Lot 237
- Assessor Parcel Number 394199340
Ownership History
Purchase Details
Home Financials for this Owner
Home Financials are based on the most recent Mortgage that was taken out on this home.Purchase Details
Home Financials for this Owner
Home Financials are based on the most recent Mortgage that was taken out on this home.Purchase Details
Purchase Details
Home Financials for this Owner
Home Financials are based on the most recent Mortgage that was taken out on this home.Purchase Details
Similar Homes in Philadelphia, PA
Home Values in the Area
Average Home Value in this Area
Purchase History
| Date | Type | Sale Price | Title Company |
|---|---|---|---|
| Deed | $275,000 | None Listed On Document | |
| Deed | $150,000 | Land Titel Services | |
| Sheriffs Deed | $80,000 | None Available | |
| Deed | $30,000 | -- |
Mortgage History
| Date | Status | Loan Amount | Loan Type |
|---|---|---|---|
| Previous Owner | $30,000 | Credit Line Revolving | |
| Previous Owner | $147,283 | FHA | |
| Previous Owner | $230,000 | Purchase Money Mortgage |
Property History
| Date | Event | Price | Change | Sq Ft Price |
|---|---|---|---|---|
| 11/15/2021 11/15/21 | Sold | $275,000 | 0.0% | $262 / Sq Ft |
| 09/30/2021 09/30/21 | Pending | -- | -- | -- |
| 09/29/2021 09/29/21 | For Sale | $274,900 | +83.3% | $262 / Sq Ft |
| 12/19/2012 12/19/12 | Sold | $150,000 | -5.0% | $143 / Sq Ft |
| 11/26/2012 11/26/12 | Pending | -- | -- | -- |
| 11/02/2012 11/02/12 | Price Changed | $157,900 | -8.7% | $150 / Sq Ft |
| 10/01/2012 10/01/12 | Price Changed | $173,000 | -3.6% | $165 / Sq Ft |
| 08/23/2012 08/23/12 | For Sale | $179,500 | -- | $171 / Sq Ft |
Tax History Compared to Growth
Tax History
| Year | Tax Paid | Tax Assessment Tax Assessment Total Assessment is a certain percentage of the fair market value that is determined by local assessors to be the total taxable value of land and additions on the property. | Land | Improvement |
|---|---|---|---|---|
| 2025 | $3,137 | $292,700 | $58,540 | $234,160 |
| 2024 | $3,137 | $292,700 | $58,540 | $234,160 |
| 2023 | $3,137 | $224,100 | $44,820 | $179,280 |
| 2022 | $2,172 | $179,100 | $44,820 | $134,280 |
| 2021 | $2,802 | $0 | $0 | $0 |
| 2020 | $2,802 | $0 | $0 | $0 |
| 2019 | $2,587 | $0 | $0 | $0 |
| 2018 | $2,086 | $0 | $0 | $0 |
| 2017 | $2,086 | $0 | $0 | $0 |
| 2016 | $1,666 | $0 | $0 | $0 |
| 2015 | $1,709 | $0 | $0 | $0 |
| 2014 | -- | $157,500 | $12,956 | $144,544 |
| 2012 | -- | $12,672 | $1,489 | $11,183 |
Agents Affiliated with this Home
-

Seller's Agent in 2021
Mary Wing
Weichert Corporate
(215) 783-9240
2 in this area
97 Total Sales
-

Buyer's Agent in 2021
Jinwei Zheng
BY Real Estate
(267) 231-8649
41 in this area
115 Total Sales
-
C
Seller's Agent in 2012
Catherine McDonald
Rittenhouse REO Specialist
-

Buyer's Agent in 2012
Julie Franklin
RE/MAX
(215) 439-2236
50 Total Sales
Map
Source: Bright MLS
MLS Number: 1004074540
APN: 394199340
- 2601 S 12th St
- 2643 S Alder St
- 2551 S Sartain St
- 2554 S Sartain St
- 2555 S Warnock St
- 2611 S Alder St
- 2539 S 11th St
- 2633 S Iseminger St
- 2528 S Jessup St
- 2549 S Alder St
- 2537 S Camac St
- 2654 S Iseminger St
- 2544 S 10th St
- 2614 S Hutchinson St
- 2515 S Sartain St
- 1024 Johnston St
- 2613 S 13th St
- 1225 Johnston St
- 2654 S Percy St
- 2529 S 13th St
