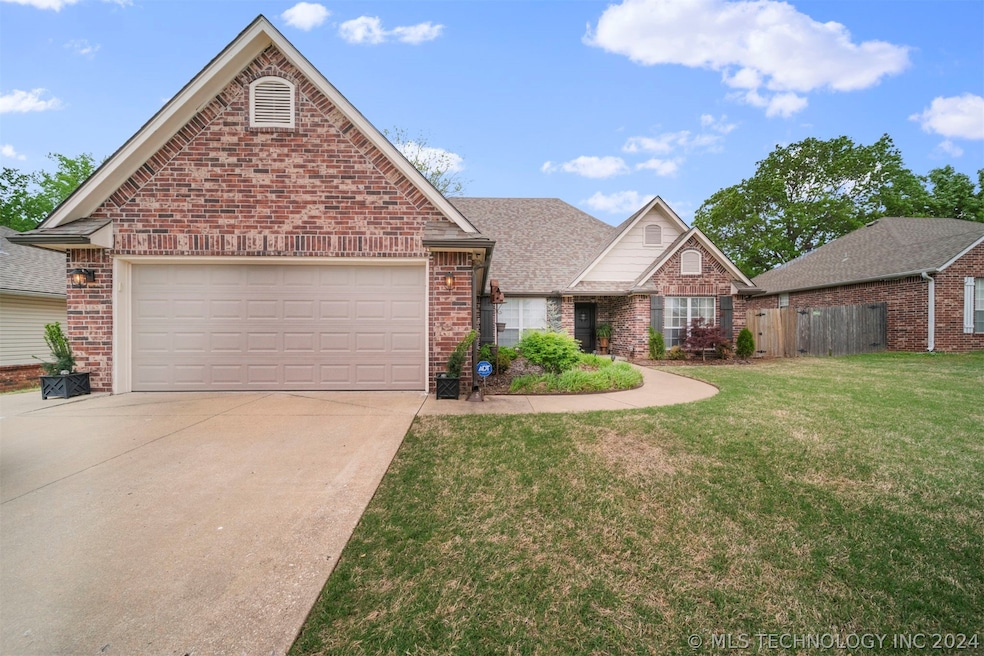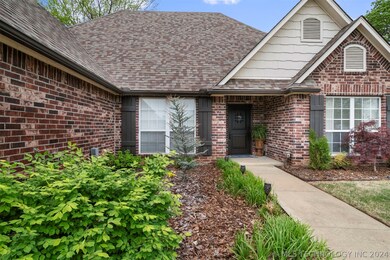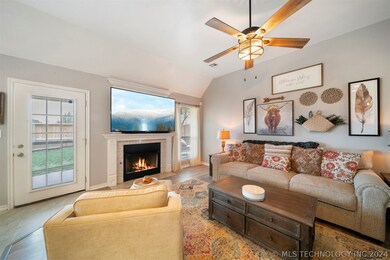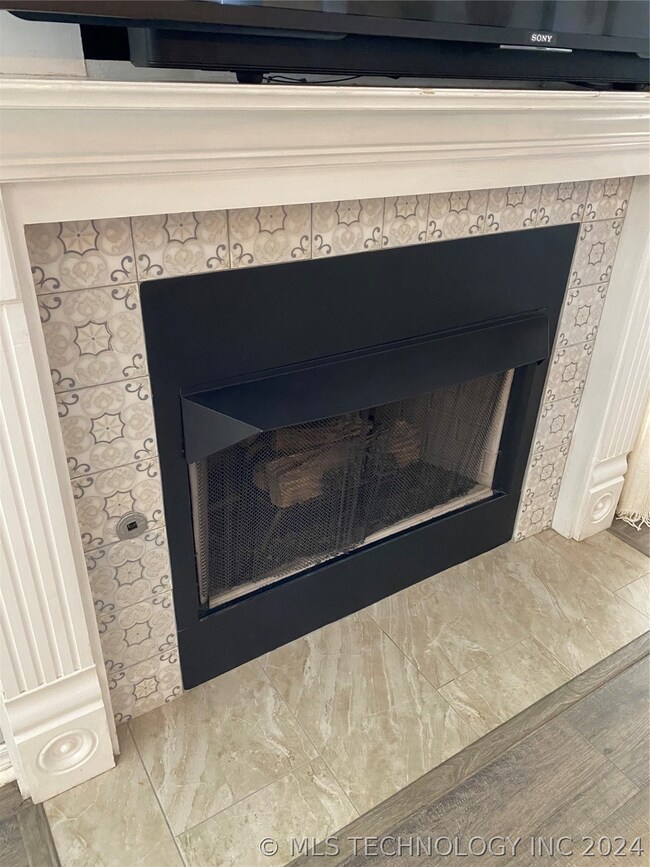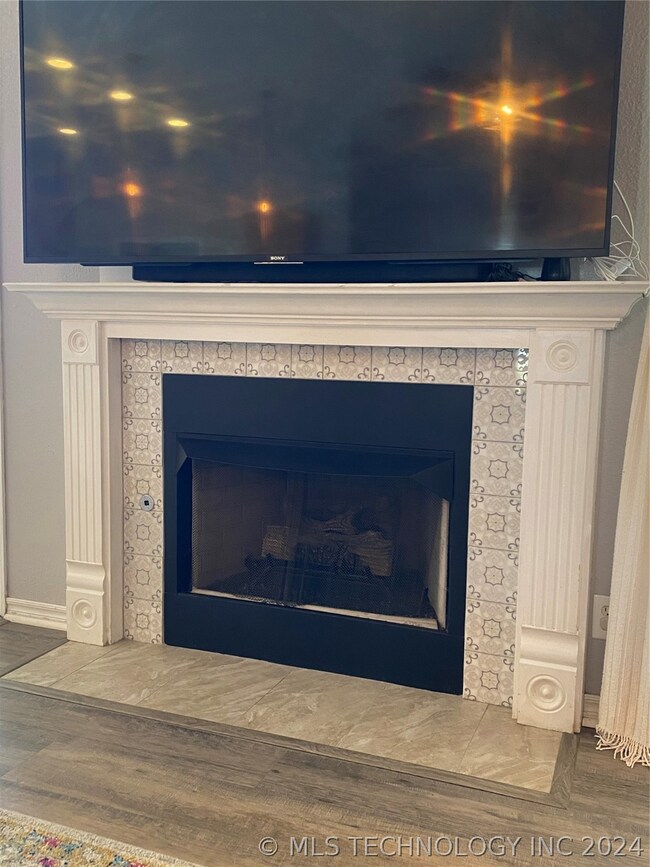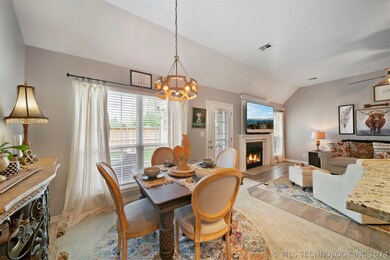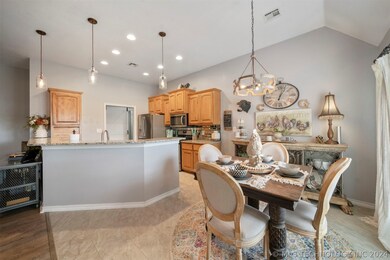
26480 Arrowood Dr Claremore, OK 74019
Highlights
- Mature Trees
- Contemporary Architecture
- Attic
- Verdigris Elementary School Rated A
- Vaulted Ceiling
- Granite Countertops
About This Home
As of June 2024Look no further, this BEAUTIFUL 3/2/2 home located in Verdigris School District, offers a split floor plan with a flex room. The spacious/open floor plan is perfect for entertaining & hosting gatherings. Completely updated home. See Transaction Desk for full list of updates.
The Vintage is uniquely a family neighborhood, which hosts fishing derby's for the kids, Food Truck Thursday Nights at the pond, during the summer. They put on a Christmas light show that includes a visit from Santa, the neighbors also participate in a secret Santa exchange. They organize and host an Easter egg hunt. Close to Halloween, the neighbors participate in "You've Been Boozed", and put on an a Halloween Extravaganza. This community is an amazing place to start or raise a family. This HOA Covenant Controlled neighborhood offers two parks, ponds for fishing, & walking trails.
Last Agent to Sell the Property
Hearth Homes Realty License #177557 Listed on: 04/19/2024
Home Details
Home Type
- Single Family
Est. Annual Taxes
- $2,170
Year Built
- Built in 2002
Lot Details
- 7,569 Sq Ft Lot
- East Facing Home
- Privacy Fence
- Sprinkler System
- Mature Trees
HOA Fees
- $17 Monthly HOA Fees
Parking
- 2 Car Attached Garage
Home Design
- Contemporary Architecture
- Brick Exterior Construction
- Slab Foundation
- Wood Frame Construction
- Fiberglass Roof
- HardiePlank Type
- Asphalt
Interior Spaces
- 1,620 Sq Ft Home
- 1-Story Property
- Wired For Data
- Vaulted Ceiling
- Ceiling Fan
- Gas Log Fireplace
- Vinyl Clad Windows
- Insulated Doors
- Washer and Electric Dryer Hookup
- Attic
Kitchen
- Oven
- Stove
- Gas Range
- Microwave
- Dishwasher
- Granite Countertops
- Disposal
Flooring
- Tile
- Vinyl Plank
Bedrooms and Bathrooms
- 3 Bedrooms
- 2 Full Bathrooms
Home Security
- Security System Leased
- Storm Doors
- Fire and Smoke Detector
Eco-Friendly Details
- Energy-Efficient Doors
Outdoor Features
- Covered patio or porch
- Rain Gutters
Schools
- Verdigris Elementary School
- Verdigris High School
Utilities
- Zoned Heating and Cooling
- Heating System Uses Gas
- Programmable Thermostat
- Gas Water Heater
- High Speed Internet
- Phone Available
- Satellite Dish
- Cable TV Available
Listing and Financial Details
- Exclusions: Curtains and drapes and organizational boxes
Community Details
Overview
- The Vintage At Verdigris Subdivision
Recreation
- Park
- Hiking Trails
Ownership History
Purchase Details
Home Financials for this Owner
Home Financials are based on the most recent Mortgage that was taken out on this home.Purchase Details
Home Financials for this Owner
Home Financials are based on the most recent Mortgage that was taken out on this home.Purchase Details
Home Financials for this Owner
Home Financials are based on the most recent Mortgage that was taken out on this home.Purchase Details
Home Financials for this Owner
Home Financials are based on the most recent Mortgage that was taken out on this home.Purchase Details
Home Financials for this Owner
Home Financials are based on the most recent Mortgage that was taken out on this home.Purchase Details
Purchase Details
Purchase Details
Similar Homes in Claremore, OK
Home Values in the Area
Average Home Value in this Area
Purchase History
| Date | Type | Sale Price | Title Company |
|---|---|---|---|
| Warranty Deed | $274,500 | Allegiance Title | |
| Warranty Deed | $209,000 | Executives T&E Llc | |
| Quit Claim Deed | -- | Title Insurance Company | |
| Warranty Deed | $140,000 | Integrity Ttl & Closing Llc | |
| Warranty Deed | $141,000 | Anchor Title & Closing | |
| Deed | $139,500 | -- | |
| Warranty Deed | $15,000 | -- | |
| Warranty Deed | $16,000 | -- |
Mortgage History
| Date | Status | Loan Amount | Loan Type |
|---|---|---|---|
| Open | $219,600 | New Conventional | |
| Previous Owner | $167,200 | New Conventional | |
| Previous Owner | $112,000 | New Conventional | |
| Previous Owner | $127,967 | FHA | |
| Previous Owner | $124,537 | FHA | |
| Previous Owner | $126,900 | New Conventional |
Property History
| Date | Event | Price | Change | Sq Ft Price |
|---|---|---|---|---|
| 06/18/2024 06/18/24 | Sold | $274,500 | -1.6% | $169 / Sq Ft |
| 05/04/2024 05/04/24 | Pending | -- | -- | -- |
| 04/21/2024 04/21/24 | For Sale | $279,000 | +33.5% | $172 / Sq Ft |
| 10/08/2021 10/08/21 | Sold | $209,000 | +10.6% | $129 / Sq Ft |
| 07/10/2021 07/10/21 | Pending | -- | -- | -- |
| 07/10/2021 07/10/21 | For Sale | $189,000 | +35.0% | $117 / Sq Ft |
| 09/05/2018 09/05/18 | Sold | $140,000 | 0.0% | $86 / Sq Ft |
| 07/17/2018 07/17/18 | Pending | -- | -- | -- |
| 07/17/2018 07/17/18 | For Sale | $140,000 | -- | $86 / Sq Ft |
Tax History Compared to Growth
Tax History
| Year | Tax Paid | Tax Assessment Tax Assessment Total Assessment is a certain percentage of the fair market value that is determined by local assessors to be the total taxable value of land and additions on the property. | Land | Improvement |
|---|---|---|---|---|
| 2024 | $2,209 | $23,049 | $3,706 | $19,343 |
| 2023 | $2,209 | $22,990 | $2,970 | $20,020 |
| 2022 | $2,210 | $22,990 | $2,970 | $20,020 |
| 2021 | $1,469 | $16,583 | $2,970 | $13,613 |
| 2020 | $1,434 | $16,492 | $2,970 | $13,522 |
| 2019 | $1,412 | $15,712 | $2,970 | $12,742 |
| 2018 | $1,671 | $17,529 | $2,970 | $14,559 |
| 2017 | $1,661 | $17,390 | $2,970 | $14,420 |
| 2016 | $1,625 | $16,950 | $2,970 | $13,980 |
| 2015 | $1,511 | $16,531 | $2,970 | $13,561 |
| 2014 | $1,510 | $16,531 | $2,970 | $13,561 |
Agents Affiliated with this Home
-
J
Seller's Agent in 2024
Jessica Marquette
Hearth Homes Realty
(918) 251-2252
2 in this area
17 Total Sales
-

Buyer's Agent in 2024
Dustin Moseley
Keller Williams Preferred
(918) 549-0303
5 in this area
133 Total Sales
-

Seller's Agent in 2021
Dustin Devers
Keller Williams Premier
(405) 762-1792
4 in this area
18 Total Sales
-
D
Seller's Agent in 2018
Deanna Moody
Solid Rock, REALTORS
(918) 373-0460
4 in this area
42 Total Sales
Map
Source: MLS Technology
MLS Number: 2413540
APN: 660074499
- 26470 Arrowood Dr
- 8140 E Silverado Rd
- 26550 Columbia Crest Dr
- 2 S 4110 Rd
- 7808 E 540 Rd
- 25505 S 4111 Rd
- 8327 Vintage Trace Dr
- 26615 Duck Pond Ln
- 8154 E 550 Rd
- 8174 E Misty Morning Place
- 8035 Tims Ln
- 25307 Stonebridge Pkwy
- 25133 Shade Tree Place
- 6844 Yonkipin Dr
- 25296 S Holliday Dr
- 0 S Maple Ln
- 9733 E Mirage Dr
- 9333 E Apple Ln
- 7376 E Bolen Rd
- 0 4120 Rd Unit 2526594
