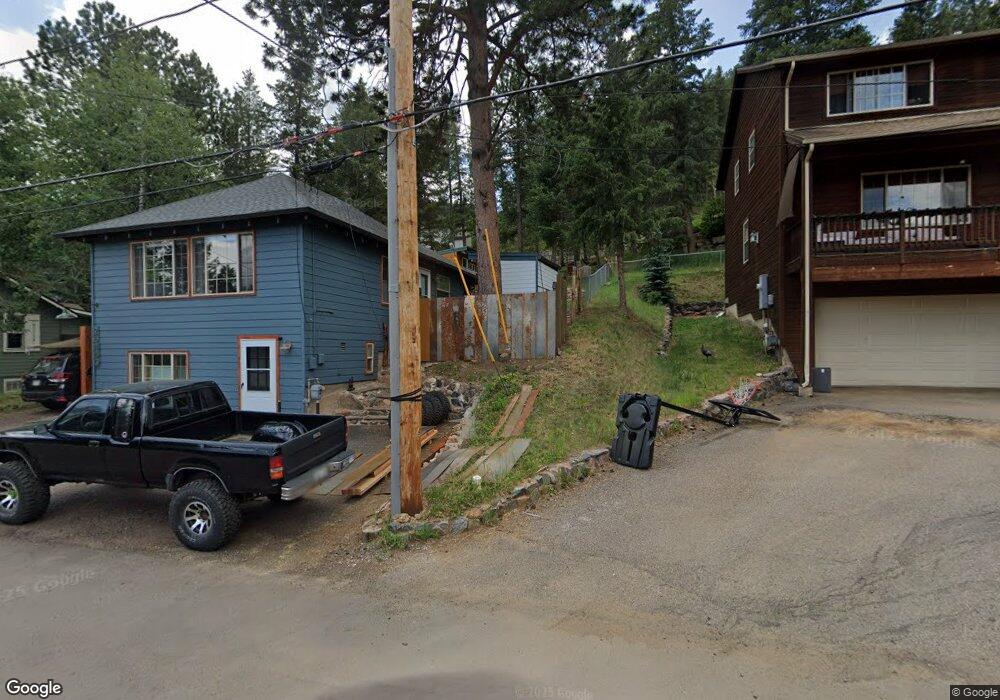26480 Mowbray Ct Kittredge, CO 80457
Estimated Value: $594,000 - $663,414
3
Beds
2
Baths
1,780
Sq Ft
$354/Sq Ft
Est. Value
About This Home
This home is located at 26480 Mowbray Ct, Kittredge, CO 80457 and is currently estimated at $630,854, approximately $354 per square foot. 26480 Mowbray Ct is a home located in Jefferson County with nearby schools including Parmalee Elementary School, Evergreen Middle School, and Evergreen High School.
Ownership History
Date
Name
Owned For
Owner Type
Purchase Details
Closed on
Jan 10, 2022
Sold by
Smitherman Clark
Bought by
Saboe Patrick and Thomas Christine
Current Estimated Value
Home Financials for this Owner
Home Financials are based on the most recent Mortgage that was taken out on this home.
Original Mortgage
$510,000
Outstanding Balance
$469,658
Interest Rate
3.05%
Mortgage Type
New Conventional
Estimated Equity
$161,196
Purchase Details
Closed on
Oct 23, 2019
Sold by
Schippert Frederick and Andrews Sarah W
Bought by
Smitherman Clark
Home Financials for this Owner
Home Financials are based on the most recent Mortgage that was taken out on this home.
Original Mortgage
$433,860
Interest Rate
3.5%
Mortgage Type
VA
Purchase Details
Closed on
Mar 16, 2007
Sold by
Barber Eric and Barber Julie
Bought by
Schippert Frederick and Andrews Sarah W
Home Financials for this Owner
Home Financials are based on the most recent Mortgage that was taken out on this home.
Original Mortgage
$34,800
Interest Rate
6.32%
Mortgage Type
Stand Alone Second
Purchase Details
Closed on
Dec 7, 2000
Sold by
Casey Joseph R and Casey Alica J
Bought by
Barber Eric and Barber Julie
Home Financials for this Owner
Home Financials are based on the most recent Mortgage that was taken out on this home.
Original Mortgage
$119,600
Interest Rate
7.72%
Purchase Details
Closed on
Aug 31, 2000
Sold by
Reinheimer Anna Louise Reinheimer J G
Bought by
Casey Joseph R and Casey Alica J
Create a Home Valuation Report for This Property
The Home Valuation Report is an in-depth analysis detailing your home's value as well as a comparison with similar homes in the area
Home Values in the Area
Average Home Value in this Area
Purchase History
| Date | Buyer | Sale Price | Title Company |
|---|---|---|---|
| Saboe Patrick | $600,000 | Fidelity National Title | |
| Smitherman Clark | $420,000 | Land Title Guarantee | |
| Schippert Frederick | $232,000 | Land Title Guarantee Company | |
| Barber Eric | $149,500 | Title America | |
| Casey Joseph R | $120,000 | Title America |
Source: Public Records
Mortgage History
| Date | Status | Borrower | Loan Amount |
|---|---|---|---|
| Open | Saboe Patrick | $510,000 | |
| Previous Owner | Smitherman Clark | $433,860 | |
| Previous Owner | Schippert Frederick | $34,800 | |
| Previous Owner | Barber Eric | $119,600 | |
| Closed | Barber Eric | $22,425 |
Source: Public Records
Tax History Compared to Growth
Tax History
| Year | Tax Paid | Tax Assessment Tax Assessment Total Assessment is a certain percentage of the fair market value that is determined by local assessors to be the total taxable value of land and additions on the property. | Land | Improvement |
|---|---|---|---|---|
| 2024 | $3,983 | $41,442 | $8,490 | $32,952 |
| 2023 | $3,983 | $41,442 | $8,490 | $32,952 |
| 2022 | $2,992 | $30,206 | $4,671 | $25,535 |
| 2021 | $3,020 | $31,075 | $4,805 | $26,270 |
| 2020 | $2,013 | $20,559 | $3,529 | $17,030 |
| 2019 | $1,986 | $20,559 | $3,529 | $17,030 |
| 2018 | $1,859 | $18,646 | $2,420 | $16,226 |
| 2017 | $1,700 | $18,646 | $2,420 | $16,226 |
| 2016 | $1,794 | $18,442 | $4,154 | $14,288 |
| 2015 | $1,649 | $18,442 | $4,154 | $14,288 |
| 2014 | $1,649 | $16,472 | $3,744 | $12,728 |
Source: Public Records
Map
Nearby Homes
- 26600 Mowbray Ct
- 27154 Highway 74
- 27124 Sun Ridge Dr
- 3425 Burnham Dr
- 26238 S End Rd
- 26197 S End Rd Unit A
- 26214 Seitz Rd
- 3384 Avenue F
- 3429 Avenue D
- 3192 Gold Yarrow Ln
- 3191 Bittersweet Ln
- 3144 Snow Trillium Way
- 27873 Meadow View Dr
- 27579 Fireweed Dr
- 3876 Ridge Rd
- 28094 Harebell Ln
- 2414 Legacy Ranch Rd
- 4464 Forest Trail
- 4198 Timbervale Dr
- 27901 Pine Dr
- 26470 Mowbray Ct
- 26489 Mowbray Ct
- 26490 Mowbray Ct Unit B
- 26490 Mowbray Ct
- 26490 Mowbray Ct Unit A
- 26469 Mowbray Ct
- 26495 S End Rd
- 26450 Mowbray Ct
- 26497 S End Rd
- 3468 Cornel Ln
- 3458 Cornel Ln
- 3475 Independence Trail
- 26430 Mowbray Ct
- 3456 Anna Ln
- 3464 Cornell Ln
- 26427 S End Rd
- 26426 Mowbray Ct
- 26439 Mowbray Ct
- 3453 Alma Ln
- 3562 Independence Trail
