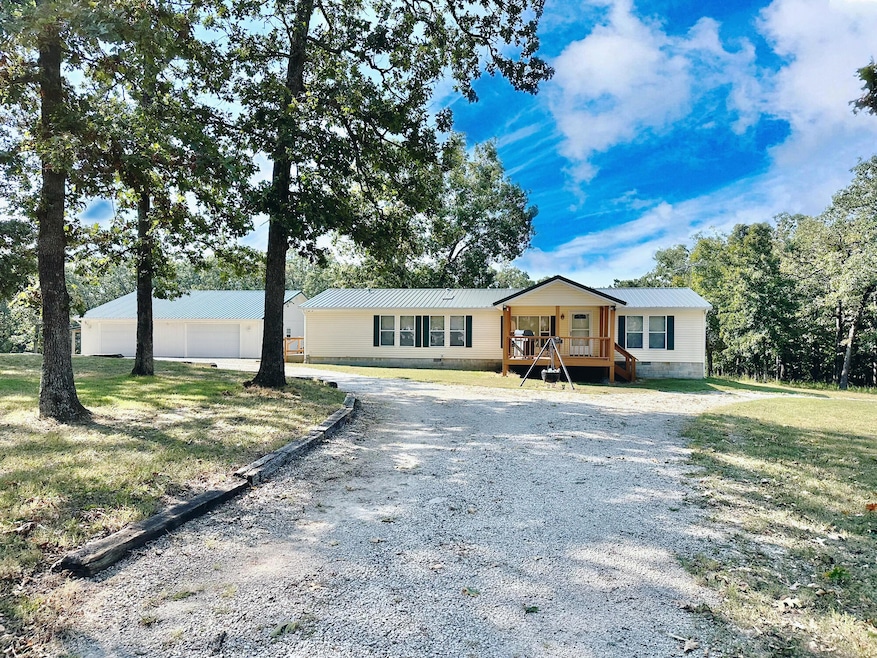
$345,000
- 4 Beds
- 2 Baths
- 2,052 Sq Ft
- 25302 Hickory Hills Rd
- Hermitage, MO
So much to offer in this very well maintained and manicured home boasting over 2,000 square feet of living space with 3 separate living areas, stunning fireplace, an open concept kitchen and dining room and a primary bedroom suite that has it all. The living space and layout of this home is unique in a good way with tons of great features! The kitchen offers beautiful oak cabinets, large pantry
Pamela Colvin Century 21 Peterson Real Estate






