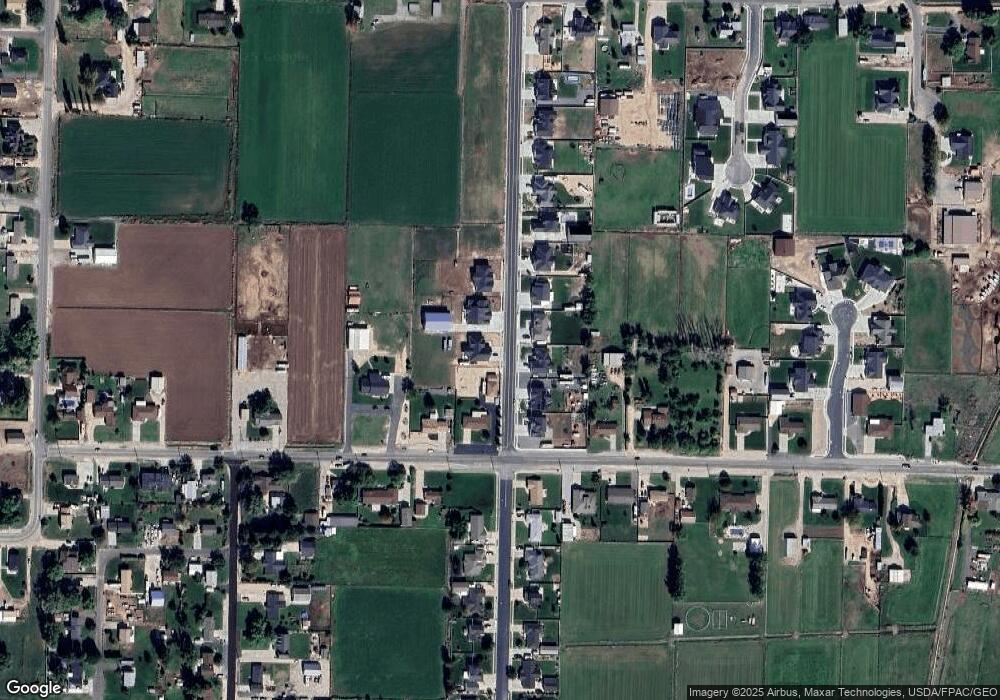2649 N 3975 W Plain City, UT 84404
4
Beds
4
Baths
2,927
Sq Ft
0.6
Acres
About This Home
This home is located at 2649 N 3975 W, Plain City, UT 84404. 2649 N 3975 W is a home located in Weber County with nearby schools including Plain City School, Wahlquist Junior High School, and Fremont High School.
Create a Home Valuation Report for This Property
The Home Valuation Report is an in-depth analysis detailing your home's value as well as a comparison with similar homes in the area
Home Values in the Area
Average Home Value in this Area
Tax History Compared to Growth
Map
Nearby Homes
- 3966 W 2200 N
- 3622 W 2200 St N Unit 23
- 2792 W 2775 N Unit 103
- 3782 W 2100 N
- 2255 N 3600 St W Unit 21
- 2233 N 3600 St W Unit 22
- 4188 W 2875 N
- 3594 W 2200 N Unit 3
- 3505 W 2500 N
- 3462 W 2565 N
- 4210 W 1975 N
- 2741 N 3475 W
- 4212 W 1975 N
- 2771 N 3225 W Unit 204
- 2776 N 3225 W Unit 207
- 2761 N 3225 W Unit 203
- 2727 N 3225 W Unit 201
- 1748 N 4100 St W
- 1853 N 4425 West St
- 2131 N 4650 W
- 2663 N 3975 W
- 2649 N 3975 W Unit 4
- 2663 N 3975 W Unit 3
- 2679 N 3975 W Unit 3
- 2679 N 3975 W Unit 2
- 2501 N 3975 W
- 2502 N 3975 W
- 2512 N 3975 W
- 2511 N 3975 W
- 4034 W 2475 N
- 2468 N 4050 W
- 2528 N 3975 W
- 2527 N 3975 W
- 2448 N 4050 W
- 4048 W 2475 N
- 2544 N 3975 W
- 2543 N 3975 W
- 2428 N 4050 W
- 4064 W 2475 N
- 2422 N 4050 W
