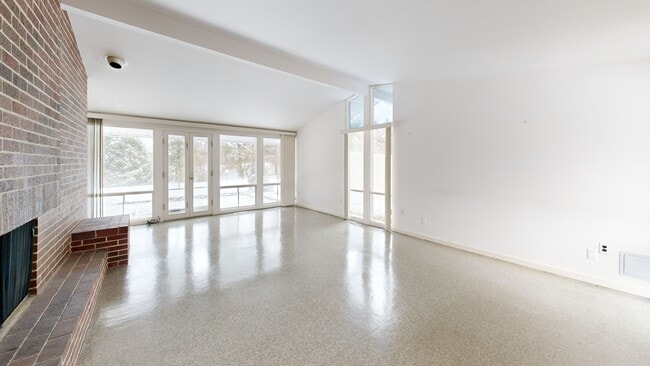
2649 Nahn Dr Saint Louis, MO 63129
Estimated payment $3,182/month
Highlights
- Hot Property
- 0.95 Acre Lot
- Vaulted Ceiling
- Oakville Middle School Rated 10
- Contemporary Architecture
- 2 Fireplaces
About This Home
Great opportunity to own this timeless classic, mid century modern home on approx **1.5 acres on a serene, park like level double lot .This home has been impeccably and lovingly maintained by its original /current owner .This home offers 2400+ sq ft of living space with 4 bedrooms and 3 baths. The main floor offers a large spacious formal living room. dining room with vaulted ceilings , wood burning fireplace, 3 bedrooms and 2 full baths and main floor laundry conveniently off bedroom hallway. The kitchen is conveniently located in the center of the home with the breakfast room off the kitchen with large windows overlooking the back yard.; Large windows throughout the home provide additional natural light and adds to the character of the home. The additional wing was built in the early 1970's with 3 stories of additional living space that includes a basement for additional storage and utility area-, another spacious family room on main level with additional WB fireplace**making 2 wood burning fireplaces in total . Upstairs is an additional primary bedroom suite with full bath , and separate vanity area with balcony overlooking the peaceful grounds surrounded by vinyl privacy fence . The outbuilding has electric so its perfect for additional workshop and or additional storage opportunity; The circular driveway not only adds additional parking options but adds classic elegance that matches the distinct character of the home. New HVAC system installed in 2021** Located in heart of heart of Oakville , conveniently near schools, shopping and major highways. This home is truly unique , and offers endless possibilities to the new owners. Sale to include adjoining parcel # 32J620365 Address:2647 Nahn Drive St Louis MO 63129-4215.
Home Details
Home Type
- Single Family
Est. Annual Taxes
- $3,524
Year Built
- Built in 1961
Lot Details
- 0.95 Acre Lot
- Vinyl Fence
Home Design
- Contemporary Architecture
- 1.5-Story Property
- Tar and Gravel Roof
Interior Spaces
- 2,453 Sq Ft Home
- Vaulted Ceiling
- 2 Fireplaces
- Wood Burning Fireplace
- Fireplace Features Masonry
- Unfinished Basement
Kitchen
- Cooktop
- Dishwasher
Flooring
- Carpet
- Linoleum
Bedrooms and Bathrooms
- 4 Bedrooms
Laundry
- Laundry Room
- Laundry on main level
Parking
- 2 Carport Spaces
- Oversized Parking
- Circular Driveway
- Paved Parking
Schools
- Oakville Elem. Elementary School
- Oakville Middle School
- Oakville Sr. High School
Utilities
- Two cooling system units
- Central Air
- Cable TV Available
Community Details
- No Home Owners Association
Listing and Financial Details
- Assessor Parcel Number 32J-61-0502
Matterport 3D Tour
Map
Home Values in the Area
Average Home Value in this Area
Tax History
| Year | Tax Paid | Tax Assessment Tax Assessment Total Assessment is a certain percentage of the fair market value that is determined by local assessors to be the total taxable value of land and additions on the property. | Land | Improvement |
|---|---|---|---|---|
| 2025 | $3,524 | $66,940 | $34,770 | $32,170 |
| 2024 | $3,524 | $52,440 | $16,150 | $36,290 |
| 2023 | $3,480 | $52,440 | $16,150 | $36,290 |
| 2022 | $2,751 | $41,590 | $13,620 | $27,970 |
| 2021 | $2,662 | $41,590 | $13,620 | $27,970 |
| 2020 | $2,512 | $37,300 | $13,640 | $23,660 |
| 2019 | $2,504 | $37,300 | $13,640 | $23,660 |
| 2018 | $2,003 | $26,870 | $11,190 | $15,680 |
| 2017 | $2,001 | $26,870 | $11,190 | $15,680 |
| 2016 | $2,000 | $25,780 | $10,220 | $15,560 |
| 2015 | $1,837 | $25,780 | $10,220 | $15,560 |
| 2014 | $2,040 | $28,380 | $15,710 | $12,670 |
Property History
| Date | Event | Price | List to Sale | Price per Sq Ft |
|---|---|---|---|---|
| 12/04/2025 12/04/25 | Price Changed | $549,000 | -8.5% | $224 / Sq Ft |
| 10/30/2025 10/30/25 | For Sale | $599,900 | -- | $245 / Sq Ft |
About the Listing Agent

Debbie Jeanis is a professional and hard-working Realtor in the St Louis and St Charles area that is known for her exceptional customer service and negotiation skills. With over 25 years of Real Estate experience, Debbie makes each transaction as smooth and stress-free as possible for her clients.
Debbie began her career in Real Estate in 1997, and since then has joined EXP, where she has been able to provide numerous clients with her knowledge, expertise, and unparalleled passion for
Debra's Other Listings
Source: MARIS MLS
MLS Number: MIS25073234
APN: 32J-61-0502
- 2766 Chalet Hill Dr
- 5655 Chalet Hill Dr
- 5766 Westphalia Ln Unit C
- 2745 Westphalia Ct Unit C
- 5810 Flaming Leaf Ct
- 5788 Westphalia Ln Unit 5788
- 2708 Blackforest Dr
- 2793 Blackforest Dr Unit B
- 2781 Blackforest Dr Unit C
- 2781 Blackforest Dr Unit B
- 2804 Blackforest Dr Unit A
- 2667 Apple Creek Dr
- 2840 Blackforest Dr Unit B
- 2711 Windford Ct
- 115 Pioneer Dr
- 116 Pioneer Dr
- 121 Tori Pines Dr Unit 11
- 5523 Fireleaf Dr
- 5556 Milburn Rd
- 2552 Coppergate Square Dr
- 2807 Innsbruck Dr
- 2506 England Town Rd
- 2610 Deloak Dr
- 5549 Southfield Dr
- 2514 Deloak Dr
- 2706 Yaeger Rd
- 5372 Chatfield Dr
- 2511 El Paulo Ct
- 3219 Patterson Place Dr
- 4321 Martyridge Dr
- 4147 Garvey Dr
- 5625 Hunters Valley Ct
- 6930 Birdie Ln
- 3216 Yorkchester Dr
- 19 Kassebaum Ln
- 4080 Sir Bors Ct
- 1123 Kingbolt Circle Dr
- 5010 Clayridge Dr
- 4251 Summit Knoll Dr
- 4851 Lemay Ferry Rd






