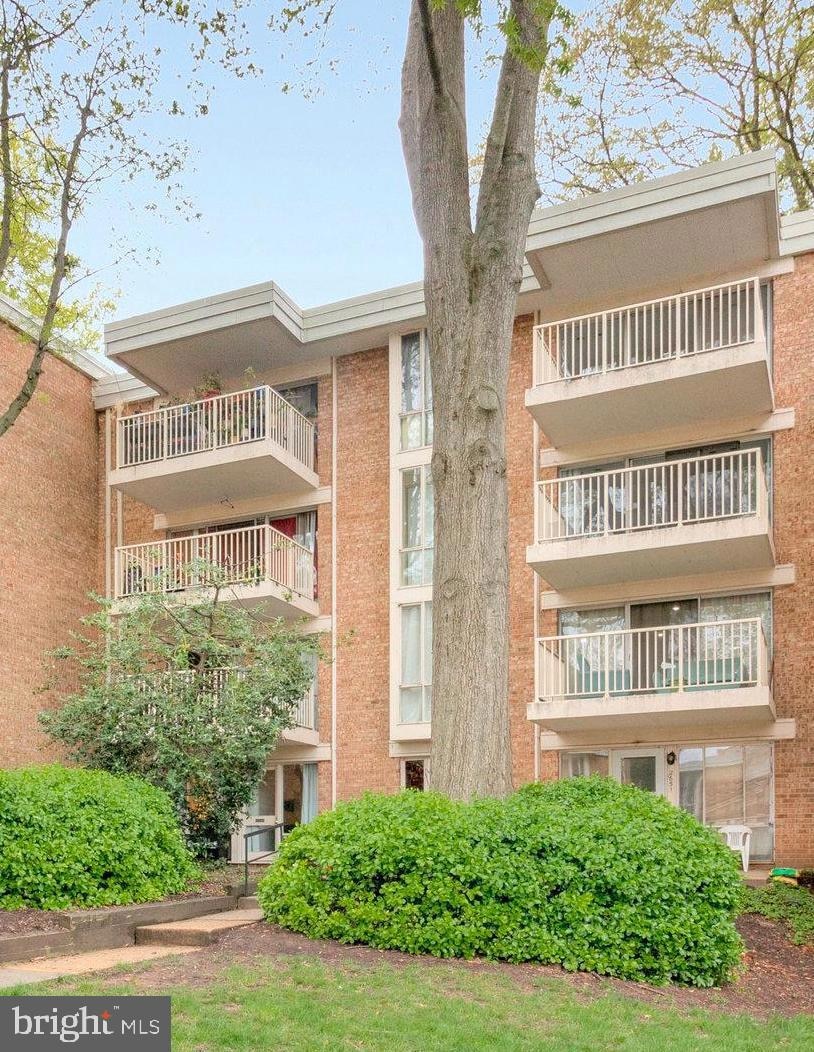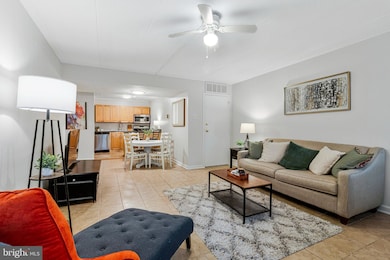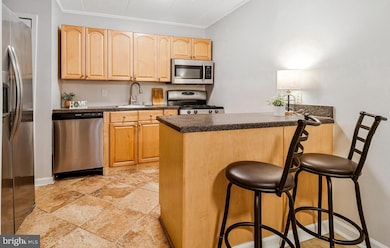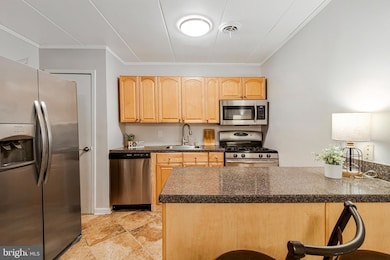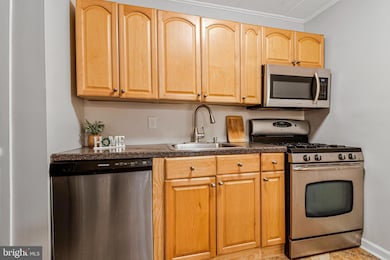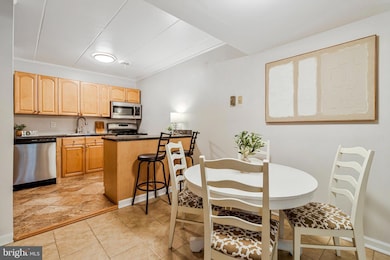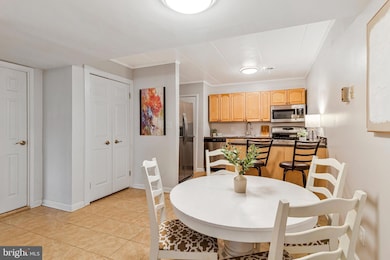
2649 Redcoat Dr Unit 123 Alexandria, VA 22303
Highlights
- Community Pool
- Tennis Courts
- Ceramic Tile Flooring
- Twain Middle School Rated A-
- Patio
- Forced Air Heating and Cooling System
About This Home
As of May 2025Welcome home to Huntington Club! Commuters need to check this one out! Conveniently located half a mile to the Huntington Metro Station, this charming first floor garden-style condo features an open floorplan with modern updates - plus all utilities are included in the HOA dues! Inside the entrance, discover an updated kitchen that boasts rich wooden cabinets, sleek granite countertops, and stainless steel appliances. With a peninsula breakfast bar, the kitchen opens directly into the expansive dining area and living room, where floor-to-ceiling windows fill the home with natural light. Tile floors lead you into the spacious bedroom, with a large walk-in closet, and the handsome bathroom. Step outside onto your private covered balcony to enjoy a moment of peace, surrounded by lush landscaping. This conveniently located community offers an abundance of amenities, including on-site laundry facilities, plenty of parking, a fitness center, outdoor pool, playgrounds, and tennis courts. Just minutes to Giant Food, Wegmans, Walmart, Target, Hoffman Center, Old Town Alexandria, National Harbor, Fort Myer, and The Pentagon. Quick access to Telegraph Rd, N Kings Hwy, Route 1, I-395, and I-495. Schedule a private tour to come see your new home today!
Last Agent to Sell the Property
KW Metro Center License #0225247534 Listed on: 04/17/2025

Property Details
Home Type
- Condominium
Est. Annual Taxes
- $1,815
Year Built
- Built in 1967
HOA Fees
- $757 Monthly HOA Fees
Parking
- Parking Lot
Home Design
- Brick Exterior Construction
Interior Spaces
- 757 Sq Ft Home
- Property has 1 Level
- Ceiling Fan
- Ceramic Tile Flooring
Kitchen
- Stove
- Built-In Microwave
- Dishwasher
- Disposal
Bedrooms and Bathrooms
- 1 Main Level Bedroom
- 1 Full Bathroom
Schools
- Cameron Elementary School
- Twain Middle School
- Edison High School
Utilities
- Forced Air Heating and Cooling System
- Electric Water Heater
Additional Features
- Patio
- Property is in very good condition
Listing and Financial Details
- Assessor Parcel Number 0831 23 0123
Community Details
Overview
- Association fees include air conditioning, sewer, trash, water, heat, cable TV, common area maintenance, electricity, reserve funds, snow removal, parking fee, management, road maintenance
- Low-Rise Condominium
- Huntington Club Condos
- Huntington Club Subdivision
Amenities
- Common Area
- Laundry Facilities
Recreation
- Tennis Courts
- Community Basketball Court
- Community Playground
- Community Pool
Pet Policy
- Pets allowed on a case-by-case basis
Ownership History
Purchase Details
Home Financials for this Owner
Home Financials are based on the most recent Mortgage that was taken out on this home.Purchase Details
Home Financials for this Owner
Home Financials are based on the most recent Mortgage that was taken out on this home.Purchase Details
Home Financials for this Owner
Home Financials are based on the most recent Mortgage that was taken out on this home.Purchase Details
Home Financials for this Owner
Home Financials are based on the most recent Mortgage that was taken out on this home.Purchase Details
Home Financials for this Owner
Home Financials are based on the most recent Mortgage that was taken out on this home.Similar Homes in Alexandria, VA
Home Values in the Area
Average Home Value in this Area
Purchase History
| Date | Type | Sale Price | Title Company |
|---|---|---|---|
| Deed | $145,000 | Chicago Title | |
| Deed | $145,000 | Chicago Title | |
| Warranty Deed | $152,000 | Fidelity National Title | |
| Warranty Deed | -- | -- | |
| Warranty Deed | $215,000 | -- | |
| Warranty Deed | $171,000 | -- |
Mortgage History
| Date | Status | Loan Amount | Loan Type |
|---|---|---|---|
| Previous Owner | $156,206 | New Conventional | |
| Previous Owner | $172,000 | Purchase Money Mortgage | |
| Previous Owner | $136,800 | Small Business Administration |
Property History
| Date | Event | Price | Change | Sq Ft Price |
|---|---|---|---|---|
| 05/15/2025 05/15/25 | Sold | $145,000 | -3.3% | $192 / Sq Ft |
| 04/28/2025 04/28/25 | Pending | -- | -- | -- |
| 04/17/2025 04/17/25 | For Sale | $150,000 | -1.3% | $198 / Sq Ft |
| 10/10/2023 10/10/23 | Sold | $152,000 | 0.0% | $201 / Sq Ft |
| 09/07/2023 09/07/23 | For Sale | $152,000 | -- | $201 / Sq Ft |
Tax History Compared to Growth
Tax History
| Year | Tax Paid | Tax Assessment Tax Assessment Total Assessment is a certain percentage of the fair market value that is determined by local assessors to be the total taxable value of land and additions on the property. | Land | Improvement |
|---|---|---|---|---|
| 2024 | $1,712 | $147,780 | $30,000 | $117,780 |
| 2023 | $1,668 | $147,780 | $30,000 | $117,780 |
| 2022 | $1,690 | $147,780 | $30,000 | $117,780 |
| 2021 | $1,734 | $147,780 | $30,000 | $117,780 |
| 2020 | $1,635 | $138,110 | $28,000 | $110,110 |
| 2019 | $1,715 | $144,900 | $29,000 | $115,900 |
| 2018 | $1,556 | $135,320 | $27,000 | $108,320 |
| 2017 | $1,444 | $124,380 | $25,000 | $99,380 |
| 2016 | $1,441 | $124,380 | $25,000 | $99,380 |
| 2015 | $1,210 | $108,420 | $22,000 | $86,420 |
| 2014 | -- | $83,990 | $17,000 | $66,990 |
Agents Affiliated with this Home
-
patrick pinnata

Seller's Agent in 2025
patrick pinnata
KW Metro Center
(703) 862-0704
3 in this area
79 Total Sales
-
Santiago Testa

Buyer's Agent in 2025
Santiago Testa
Corcoran McEnearney
(202) 552-5624
2 in this area
23 Total Sales
-
Kristen Jones

Seller's Agent in 2023
Kristen Jones
Compass
(703) 952-0060
2 in this area
155 Total Sales
Map
Source: Bright MLS
MLS Number: VAFX2233906
APN: 0831-23-0123
- 2647 Redcoat Dr Unit 130
- 2632 Ft Farnsworth Rd Unit 1B
- 2626 Fort Farnsworth Rd Unit 200-2B
- 2600 Indian Dr Unit 2B
- 2600 Indian Dr Unit 2C
- 5707 Indian Ct Unit 29
- 5707 Indian Ct Unit 31
- 5726 N Kings Hwy
- 2622 Wagon Dr Unit 316 (2B)
- 2826 Jefferson Dr
- 2451 Midtown Ave Unit 714
- 2451 Midtown Ave Unit 821
- 2451 Midtown Ave Unit 316
- 2451 Midtown Ave Unit 1108
- 2451 Midtown Ave Unit 921
- 2451 Midtown Ave Unit 1118
- 2451 Midtown Ave Unit 1221
- 2451 Midtown Ave Unit 707
- 2340 Huntington Station Ct
- 5840 Monticello Rd
