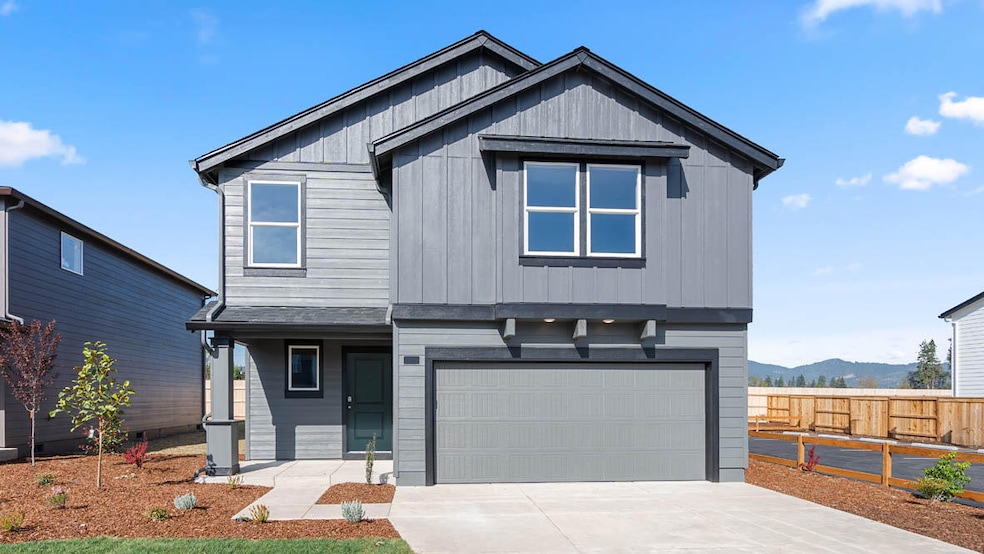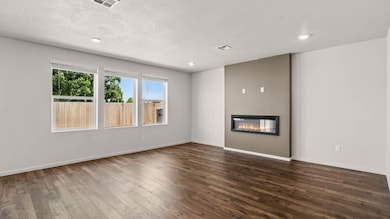2649 Steadman Ave Medford, OR 97501
West Main NeighborhoodEstimated payment $3,025/month
Highlights
- New Construction
- Great Room
- Cooling Available
- Traditional Architecture
- Home Office
- Laundry Room
About This Home
A new DR Horton community in beautiful Medford! The Pacific floor plan is a 4 Bedroom 2.5-bathroom 2 story home with a 2-car garage! Open concept floor plan with Quartz countertops, premium laminate flooring, stainless steel appliances with large island and pantry! Hi-efficiency furnace, Smart home package and new home warranty, we've got you covered! Receiving a closing cost credit with use of Seller's Preferred Lender. See sales agent for more details. Home has an estimated completion date. Please reach out for more details. Renderings and photos are representational of the plan, but not actual home. Specs, features, colors and masonry vary.
Open House Schedule
-
Saturday, November 01, 20251:00 to 3:00 pm11/1/2025 1:00:00 PM +00:0011/1/2025 3:00:00 PM +00:00Add to Calendar
-
Tuesday, November 04, 20251:00 to 3:00 pm11/4/2025 1:00:00 PM +00:0011/4/2025 3:00:00 PM +00:00Add to Calendar
Home Details
Home Type
- Single Family
Year Built
- Built in 2025 | New Construction
Lot Details
- 4,356 Sq Ft Lot
- Property is zoned SF, SF
HOA Fees
- $28 Monthly HOA Fees
Parking
- 2 Car Garage
- Driveway
Home Design
- Home is estimated to be completed on 1/7/26
- Traditional Architecture
- Stem Wall Foundation
- Frame Construction
- Composition Roof
- Double Stud Wall
Interior Spaces
- 2,332 Sq Ft Home
- 2-Story Property
- Electric Fireplace
- Great Room
- Home Office
- Laundry Room
Kitchen
- Oven
- Cooktop
- Microwave
- Dishwasher
- Disposal
Flooring
- Carpet
- Laminate
- Vinyl
Bedrooms and Bathrooms
- 4 Bedrooms
Home Security
- Carbon Monoxide Detectors
- Fire and Smoke Detector
Schools
- Oak Grove Elementary School
- Oakdale Middle School
- South Medford High School
Utilities
- Cooling Available
- Forced Air Heating System
- Heat Pump System
- Water Heater
Community Details
- Built by DR Horton
- Oak Grove Subdivision
Listing and Financial Details
- Tax Lot 23
Map
Home Values in the Area
Average Home Value in this Area
Property History
| Date | Event | Price | List to Sale | Price per Sq Ft |
|---|---|---|---|---|
| 10/29/2025 10/29/25 | For Sale | $479,995 | -- | $206 / Sq Ft |
Source: Oregon Datashare
MLS Number: 220211336
- 2641 Steadman Ave
- 2703 Steadman Ave
- 2657 Steadman Ave
- 2711 Steadman Ave
- 2658 Addysen Park Way
- 2719 Steadman Ave
- 2712 Addysen Park Way
- 2735 Steadman Ave
- 2728 Addysen Park Way
- 2713 Addysen Park Way
- 2751 Steadman Ave
- 2759 Steadman Ave
- 2767 Steadman Ave
- 2775 Steadman Ave
- Berkshire Plan at Addysen Park
- Kenton Plan at Addysen Park
- Shasta Plan at Addysen Park
- Pacific Plan at Addysen Park
- Maple Plan at Addysen Park
- 2776 Addysen Park Way
- 835 Overcup St
- 2642 W Main St
- 1661 S Columbus Ave
- 230 Laurel St
- 417 N Oakdale Ave
- 309 Laurel St
- 406 W Main St
- 121 S Holly St
- 302 Maple St Unit 4
- 520 N Bartlett St
- 237 E McAndrews Rd
- 518 N Riverside Ave
- 645 Royal Ave
- 1801 Poplar Dr
- 353 Dalton St
- 700 N Haskell St
- 1125 Annalise St
- 1127 Annalise St
- 1975 Houston Rd
- 100 Maple St Unit 102 Maple Street Phoenix







