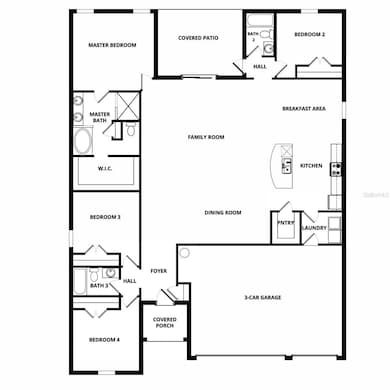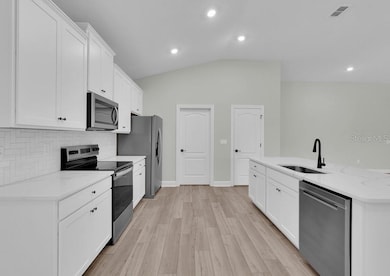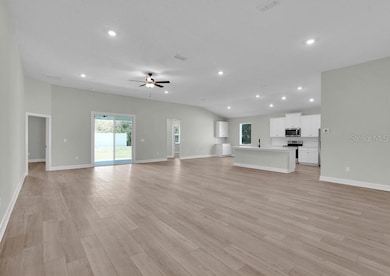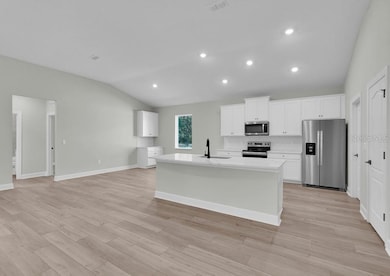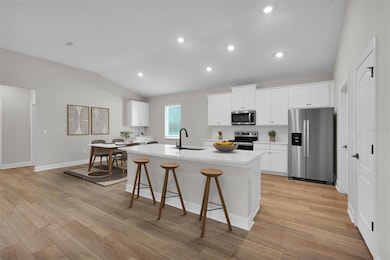Estimated payment $2,244/month
Highlights
- Under Construction
- Open Floorplan
- Traditional Architecture
- 0.5 Acre Lot
- Vaulted Ceiling
- Main Floor Primary Bedroom
About This Home
Under Construction. Welcome to the Ponte Vedra – a spacious and elegant 4-bedroom, 3-bath home located in the highly desirable Marion Oaks community!
Situated on an impressive half-acre lot, this home offers the perfect blend of space, style, and comfort. From the moment you step through the grand entrance, you'll appreciate the thoughtful design—from the formal dining room ideal for hosting to the expansive family room that invites relaxation and connection. At the heart of the home, a chef-ready kitchen features abundant counter space and a clear view into the main living area, making it perfect for entertaining or enjoying everyday moments. The private primary suite serves as a true retreat, complete with a walk-in closet and a luxurious en-suite bath featuring a soaker tub, walk-in shower, and dual-sink vanity. Step outside to the large covered patio—ideal for outdoor dining or watching the sunset over your generous backyard. A 3-car garage provides extra room for storage, vehicles, or hobbies. Come see all that Marion Oaks has to enjoy, including a splash pad, tennis, basketball, volleyball, and pickleball courts, a fitness center with $35/year membership, community center with meeting rooms, and a public library. With shopping just minutes away and a Marion County Sheriff’s Office in the neighborhood, convenience and peace of mind come built in.
Listing Agent
Gayle Van Wagenen
LGI REALTY- FLORIDA, LLC Brokerage Phone: 904-449-3938 License #3075192 Listed on: 05/07/2025
Home Details
Home Type
- Single Family
Est. Annual Taxes
- $362
Year Built
- Built in 2025 | Under Construction
Lot Details
- 0.5 Acre Lot
- Lot Dimensions are 125x175
- East Facing Home
- Irrigation Equipment
- Property is zoned R1
Parking
- 3 Car Attached Garage
- Driveway
Home Design
- Traditional Architecture
- Slab Foundation
- Shingle Roof
- HardiePlank Type
Interior Spaces
- 2,336 Sq Ft Home
- Open Floorplan
- Vaulted Ceiling
- Ceiling Fan
- Living Room
- Dining Room
- Inside Utility
- Laundry Room
- Utility Room
- In Wall Pest System
Kitchen
- Dinette
- Range
- Microwave
- Dishwasher
- Disposal
Flooring
- Carpet
- Luxury Vinyl Tile
Bedrooms and Bathrooms
- 4 Bedrooms
- Primary Bedroom on Main
- En-Suite Bathroom
- Walk-In Closet
- 3 Full Bathrooms
Outdoor Features
- Covered Patio or Porch
- Exterior Lighting
Schools
- Horizon Academy/Mar Oaks Elementary And Middle School
- Dunnellon High School
Utilities
- Central Heating and Cooling System
- Thermostat
- Underground Utilities
- 1 Septic Tank
- Phone Available
- Cable TV Available
Community Details
- No Home Owners Association
- Built by LGI Homes - Florida, LLC.
- Marion Oaks Un 04 Subdivision, Ponte Vedra Floorplan
Listing and Financial Details
- Home warranty included in the sale of the property
- Visit Down Payment Resource Website
- Legal Lot and Block 7 / 586
- Assessor Parcel Number 8004-0586-07
Map
Home Values in the Area
Average Home Value in this Area
Property History
| Date | Event | Price | List to Sale | Price per Sq Ft |
|---|---|---|---|---|
| 01/09/2026 01/09/26 | Price Changed | $429,900 | +2.1% | $184 / Sq Ft |
| 10/10/2025 10/10/25 | Price Changed | $420,900 | +0.2% | $180 / Sq Ft |
| 10/03/2025 10/03/25 | Price Changed | $419,900 | +1.0% | $180 / Sq Ft |
| 08/28/2025 08/28/25 | Price Changed | $415,900 | -1.2% | $178 / Sq Ft |
| 07/10/2025 07/10/25 | Price Changed | $420,900 | +1.2% | $180 / Sq Ft |
| 07/07/2025 07/07/25 | Price Changed | $415,900 | -1.2% | $178 / Sq Ft |
| 07/02/2025 07/02/25 | Price Changed | $420,900 | +1.4% | $180 / Sq Ft |
| 06/30/2025 06/30/25 | Price Changed | $414,900 | +2.5% | $178 / Sq Ft |
| 05/07/2025 05/07/25 | For Sale | $404,900 | -- | $173 / Sq Ft |
Source: Stellar MLS
MLS Number: TB8383501
- 2657 SW 176 Loop
- 2646 SW 178th St
- TBD SW 177th Place Rd
- 0 SW 26 Ave
- 17745 SW 25th Avenue Rd
- 17901 SW 25th Avenue Rd
- 2765 SW 175 Loop
- 2761 SW 175 Loop
- 2576 SW 175th Loop
- 0 SW 175th Loop Unit MFROM718461
- 0 SW 175th Loop Unit MFROM702299
- 0 SW 177 Pl Rd Unit 849495
- 17730 SW 31st Ave
- TBD LOT 13 SW 176th Loop
- 0 SW 177 Place Unit 252876
- 1955 SW 178th St
- 0 SW Marion Oaks Ln Unit MFRA4665141
- 0 SW Marion Oaks Ln Unit MFROM707887
- 0 SW Marion Oaks Ln Unit MFROM710555
- 2525 SW 175th Loop
- 3310 SW 177th Lane Rd
- 3022 SW 168th Loop
- 3180 SW 172nd Lane Rd
- 17155 SW 17th Cir
- 2628 SW 165th Street Rd
- 16745 SW 29th Terrace Rd
- 17356 SW 41st Cir
- 16690 SW 29th Terrace Rd
- 16767 SW 21st Terrace Rd
- 16948 SW 39th Cir
- 16680 SW 30th Avenue Rd
- 16619 SW 31st Cir
- 16773 SW 18th Avenue Rd
- 17143 SW 40th Terrace
- 17135 SW 41st Ct
- 555 Marion Oaks Golf Rd
- 2320 SW 168th Loop
- 16855 SW 18th Avenue Rd Unit 16855
- 17159 SW 42nd Terrace
- 2841 SW 161st Loop
Ask me questions while you tour the home.

