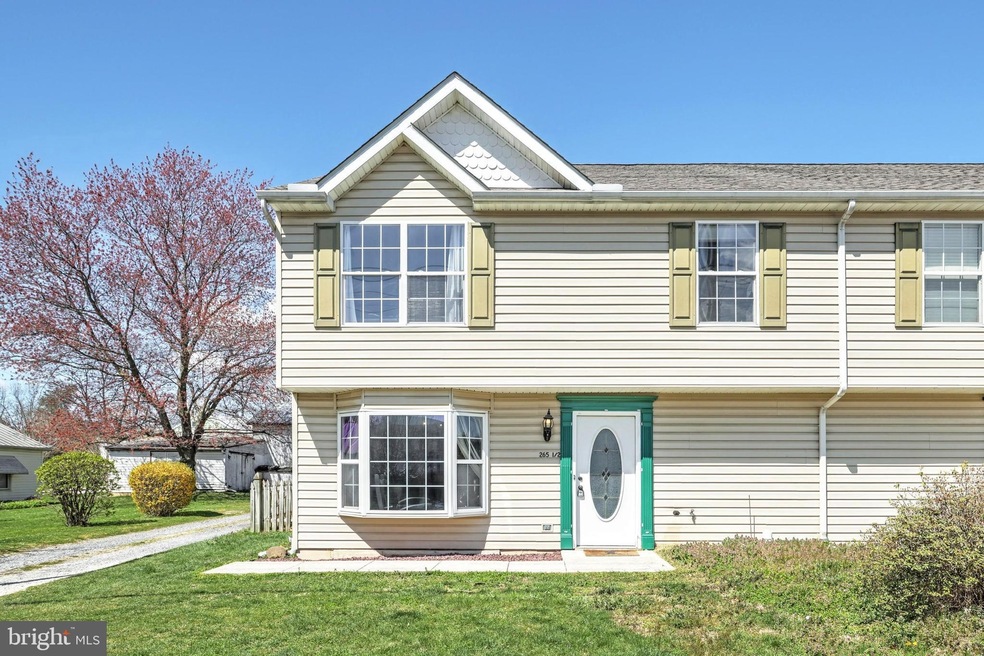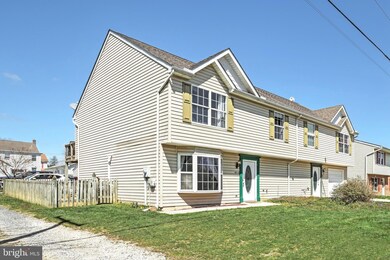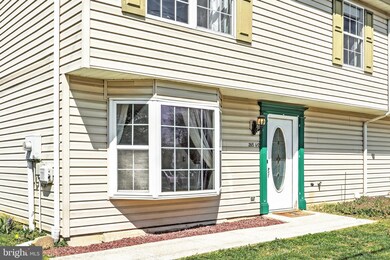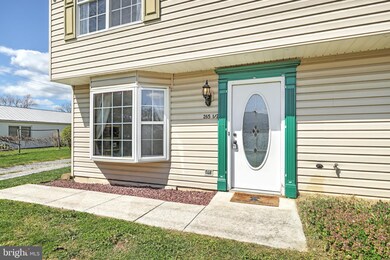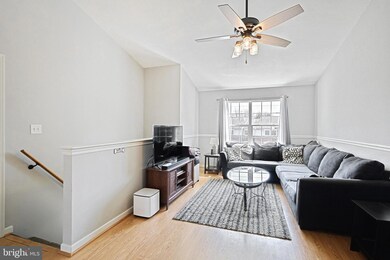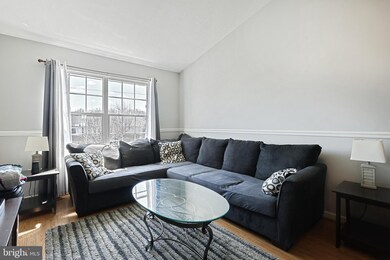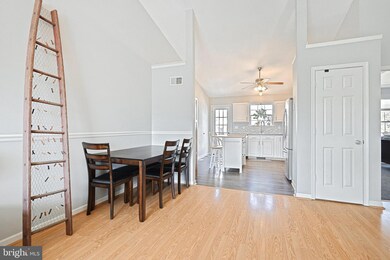
265 1/2 Charles St Unit 2 Littlestown, PA 17340
About This Home
As of June 2022What a stunning 2 bedroom home, that boasts upgrades throughout the home. 2 beds and 1.5 baths with a space in the lower level that could easily become a 3rd and master suite for the home. Also on the bottom floor, a large family room area with an enormous bay window that lets in an abundance of natural light. Elegance would be the best word to describe the bright and pristine kitchen showcasing Corian counter tops and large farm style sink. 2 Large bedrooms on the upper floor and main bath are off to the right as you come up the stairwell and the open concept living/dining area is to the left. Out back has a 2nd story deck overlooking the Fenced in and private back yard. Down below is a partially covered concrete patio that leads to the walk out in the bottom level. There is a storage shed in the back yard for the lawn equipment and a very nice driveway off the back yard that is quite large and can fit 2 trucks.
Last Agent to Sell the Property
Iron Valley Real Estate of York County License #RS344475 Listed on: 04/21/2022

Townhouse Details
Home Type
Townhome
Est. Annual Taxes
$4,092
Year Built
2000
Lot Details
0
Listing Details
- Property Type: Residential
- Structure Type: End Of Row/Townhouse
- Architectural Style: Side-By-Side
- Ownership: Fee Simple
- New Construction: No
- Story List: Lower 1, Main, Upper 1
- Expected On Market: 2022-04-21
- Federal Flood Zone: No
- Year Built: 2000
- Automatically Close On Close Date: No
- Remarks Public: What a stunning 2 bedroom home, that boasts upgrades throughout the home. 2 beds and 1.5 baths with a space in the lower level that could easily become a 3rd and master suite for the home. Also on the bottom floor, a large family room area with an enormous bay window that lets in an abundance of natural light. Elegance would be the best word to describe the bright and pristine kitchen showcasing Corian counter tops and large farm style sink. 2 Large bedrooms on the upper floor and main bath are off to the right as you come up the stairwell and the open concept living/dining area is to the left. Out back has a 2nd story deck overlooking the Fenced in and private back yard. Down below is a partially covered concrete patio that leads to the walk out in the bottom level. There is a storage shed in the back yard for the lawn equipment and a very nice driveway off the back yard that is quite large and can fit 2 trucks.
- Special Features: None
- Property Sub Type: Townhouses
Interior Features
- Foundation Details: Slab
- Levels Count: 2
- Room List: Living Room, Bedroom 2, Kitchen, Family Room, Bedroom 1, Laundry, Utility Room, Bathroom 1, Bonus Room, Half Bath
- Basement: No
- Total Sq Ft: 1780
- Living Area Sq Ft: 1768
- Price Per Sq Ft: 104.58
- Above Grade Finished Sq Ft: 1768
- Below Grade Sq Ft: 12
- Total Below Grade Sq Ft: 12
- Above Grade Finished Area Units: Square Feet
- Street Number Modifier: 265
Beds/Baths
- Bedrooms: 2
- Main Level Bedrooms: 2
- Total Bathrooms: 2
- Full Bathrooms: 1
- Half Bathrooms: 1
- Main Level Bathrooms: 1.00
- Lower Levels Bathrooms: 1
- Lower Levels Bathrooms: 1.00
- Main Level Full Bathrooms: 1
- Lower Level Half Bathroom: 1
- Lower Level Half Bathrooms: 1
Exterior Features
- Other Structures: Above Grade, Below Grade
- Construction Materials: Vinyl Siding
- Water Access: No
- Waterfront: No
- Water Oriented: No
- Pool: No Pool
- Tidal Water: No
- Water View: No
Garage/Parking
- Garage: No
- Total Garage And Parking Spaces: 2
- Type Of Parking: Off Street, Driveway
- Number of Spaces in Driveway: 2
Utilities
- Central Air Conditioning: Yes
- Cooling Fuel: Electric
- Cooling Type: Central A/C
- Heating Fuel: Propane - Leased
- Heating Type: Forced Air
- Heating: Yes
- Hot Water: Propane
- Sewer/Septic System: Public Sewer
- Water Source: Public
Condo/Co-op/Association
- Condo Co-Op Association: No
- HOA: No
- Senior Community: No
Schools
- School District: LITTLESTOWN AREA
- School District Key: 300200396832
- School District Source: Listing Agent
Lot Info
- Fencing: Wood, Privacy
- Land Use Code: 101
- Lot Size Acres: 0.09
- Lot Size Units: Square Feet
- Lot Sq Ft: 3920.00
- Year Assessed: 2022
- Zoning: RESIDENTIAL
Rental Info
- Vacation Rental: No
Tax Info
- School Tax: 2162.00
- Tax Annual Amount: 3584.00
- Assessor Parcel Number: 27011-0001E--000
- Tax Lot: 0001E
- Tax Total Finished Sq Ft: 1768
- County Tax Payment Frequency: Annually
- Tax Year: 2021
- Close Date: 06/14/2022
MLS Schools
- School District Name: LITTLESTOWN AREA
Ownership History
Purchase Details
Home Financials for this Owner
Home Financials are based on the most recent Mortgage that was taken out on this home.Purchase Details
Home Financials for this Owner
Home Financials are based on the most recent Mortgage that was taken out on this home.Purchase Details
Similar Home in Littlestown, PA
Home Values in the Area
Average Home Value in this Area
Purchase History
| Date | Type | Sale Price | Title Company |
|---|---|---|---|
| Deed | $190,000 | None Listed On Document | |
| Deed | $133,000 | -- | |
| Deed | $86,300 | -- |
Mortgage History
| Date | Status | Loan Amount | Loan Type |
|---|---|---|---|
| Open | $191,919 | New Conventional | |
| Previous Owner | $74,134 | New Conventional |
Property History
| Date | Event | Price | Change | Sq Ft Price |
|---|---|---|---|---|
| 06/14/2022 06/14/22 | Sold | $190,000 | +2.8% | $107 / Sq Ft |
| 04/25/2022 04/25/22 | Pending | -- | -- | -- |
| 04/21/2022 04/21/22 | For Sale | $184,900 | +39.0% | $105 / Sq Ft |
| 05/24/2019 05/24/19 | Sold | $133,000 | 0.0% | $75 / Sq Ft |
| 04/15/2019 04/15/19 | Pending | -- | -- | -- |
| 04/08/2019 04/08/19 | For Sale | $133,000 | -- | $75 / Sq Ft |
Tax History Compared to Growth
Tax History
| Year | Tax Paid | Tax Assessment Tax Assessment Total Assessment is a certain percentage of the fair market value that is determined by local assessors to be the total taxable value of land and additions on the property. | Land | Improvement |
|---|---|---|---|---|
| 2025 | $4,092 | $178,000 | $35,600 | $142,400 |
| 2024 | $3,943 | $178,000 | $35,600 | $142,400 |
| 2023 | $3,790 | $178,000 | $35,600 | $142,400 |
| 2022 | $3,543 | $167,400 | $35,600 | $131,800 |
| 2021 | $3,438 | $167,400 | $35,600 | $131,800 |
| 2020 | $3,397 | $167,400 | $35,600 | $131,800 |
| 2019 | $3,295 | $167,400 | $35,600 | $131,800 |
| 2018 | $3,235 | $167,400 | $35,600 | $131,800 |
| 2017 | $3,152 | $167,400 | $35,600 | $131,800 |
| 2016 | -- | $167,400 | $35,600 | $131,800 |
| 2015 | -- | $167,400 | $35,600 | $131,800 |
| 2014 | -- | $167,400 | $35,600 | $131,800 |
Agents Affiliated with this Home
-

Seller's Agent in 2022
Adam Kautz
Iron Valley Real Estate of York County
(717) 205-8724
148 Total Sales
-

Buyer's Agent in 2022
Kimberly Burton
Iron Valley Real Estate Hanover
(717) 688-0366
187 Total Sales
-

Seller's Agent in 2019
Marsha Smith
RE/MAX
(717) 658-0122
73 Total Sales
-
A
Buyer's Agent in 2019
Amy Biser
Berkshire Hathaway HomeServices Homesale Realty
Map
Source: Bright MLS
MLS Number: PAAD2004280
APN: 27-011-0001E-000
- 117 Charles St
- 115 Charles St
- 349 Lexington Way Unit 185
- 425 Lexington Way Unit 15
- 545 W King St
- 12 Yorktowne Ct Unit 103
- 209 S Columbus Ave Unit 88
- 40 E Myrtle St
- 28 Gettysburg Ct Unit 60
- 58 N Gala Unit 397
- 20 Digges Ct
- 440 N Queen St
- 61 Stoners Cir
- 162 Newark St
- 48 Windsor Ct
- 58 Windsor Ct
- 6054 Baltimore Pike Unit 1
- 0 Locust Dr Unit PAAD2015910
- 20 Locust Dr
- 2152 White Hall Rd
